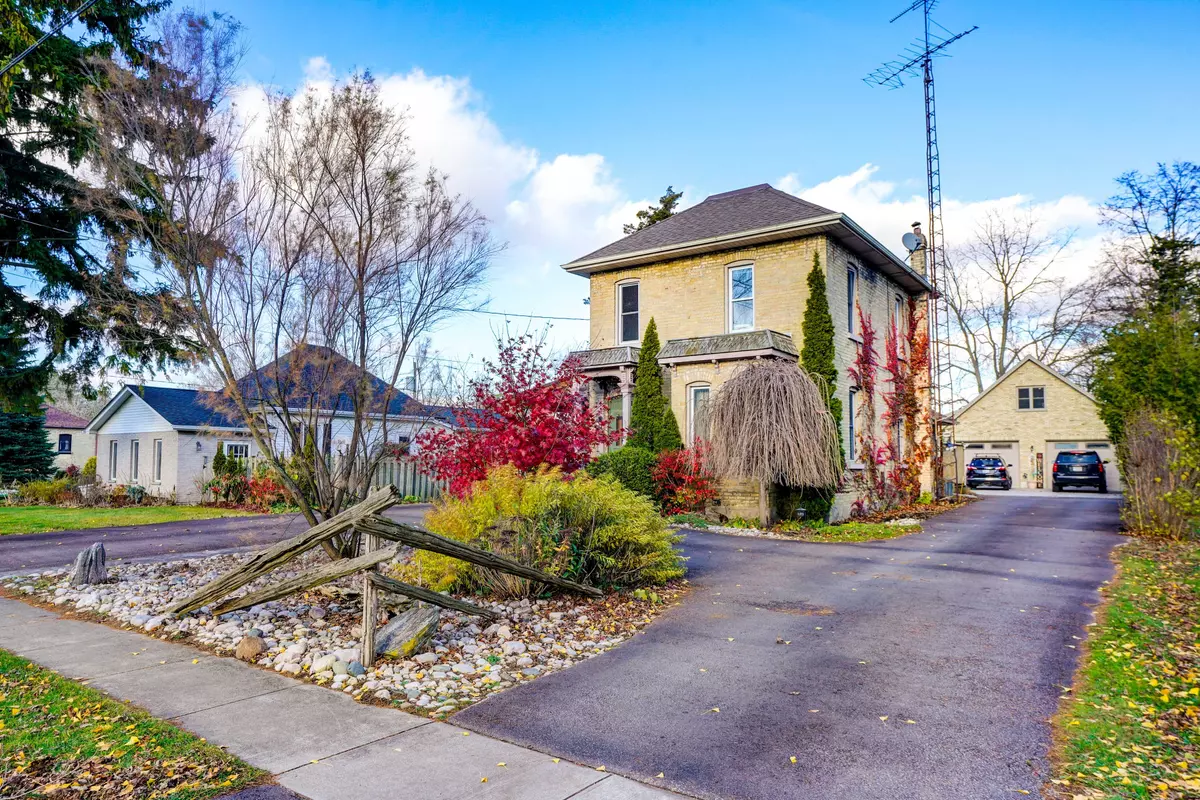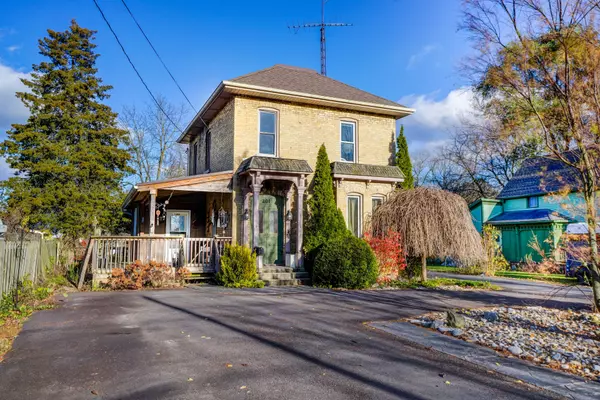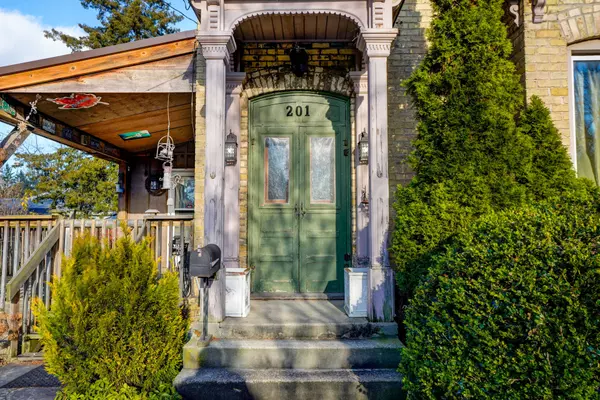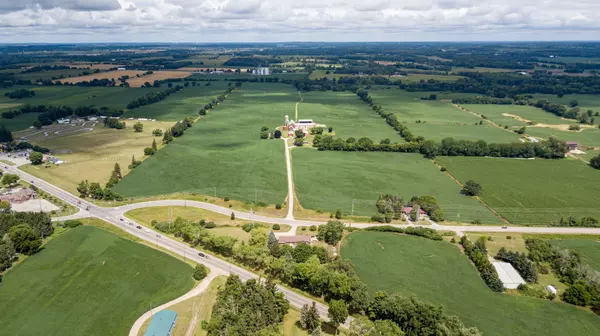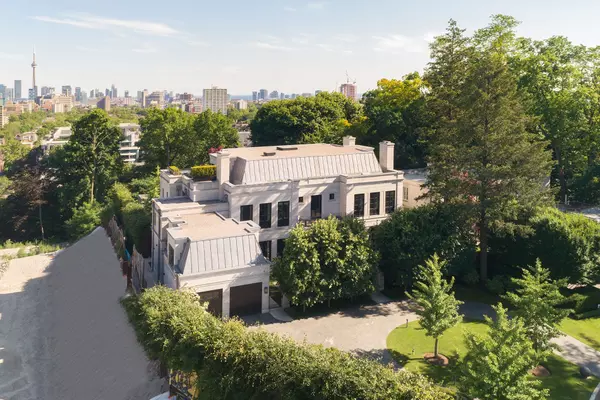REQUEST A TOUR If you would like to see this home without being there in person, select the "Virtual Tour" option and your agent will contact you to discuss available opportunities.
In-PersonVirtual Tour

$ 629,900
Est. payment /mo
Active
201 Margaret ST Dutton/dunwich, ON N0L 1J0
3 Beds
1 Bath
UPDATED:
11/29/2024 05:50 PM
Key Details
Property Type Single Family Home
Sub Type Detached
Listing Status Active
Purchase Type For Sale
MLS Listing ID X11560306
Style 1 1/2 Storey
Bedrooms 3
Annual Tax Amount $3,453
Tax Year 2024
Property Description
Charming Brick Home with Oversized Lot and Modern Workshop. Nestled in the desirable town of Dutton, this property offers a rare combination of charm, functionality, and space. Situated on a huge 65'x226' lot, this brick, 2 storey home boasts a welcoming asphalt driveway with ample parking and a fenced backyard for privacy and enjoyment. The home features 3 bedrooms and 1 bathroom, ideal for family living. With 40-year shingles(2011), a forced air furnace(2011), and central air(2019), updated plumbing/electrical(2003), and updated downspouts and evestroughs with Leaf Filter(2018), the home is equipped for comfort and durability. The standout feature is the modern 37'x30' workshop, built in 2019. This 1 1/2 storey brick shop includes a spacious 37'x13.3' loft, perfect for additional storage, living space or creative uses. The workshop is equipped with in-floor heating, a convenient 2-piece bathroom, and multiple doors, including two 8x10 doors at the front and one 8x8 door at the rear, ensuring easy access for vehicles or equipment. This property is a must-see for those seeking a versatile home, close to schools and shopping, with exceptional outdoor and workspace options. Don't miss the opportunity to enjoy this combination of small-town charm and modern amenities at a very competitive price!
Location
Province ON
County Elgin
Community Dutton
Area Elgin
Region Dutton
City Region Dutton
Rooms
Family Room Yes
Basement Crawl Space
Kitchen 1
Interior
Interior Features Storage
Cooling Central Air
Fireplace No
Heat Source Gas
Exterior
Exterior Feature Landscaped, Deck, Porch, Patio, Paved Yard
Parking Features Private, Circular Drive, Front Yard Parking, RV/Truck
Garage Spaces 6.0
Pool None
Roof Type Asphalt Shingle,Metal
Total Parking Spaces 6
Building
Unit Features Rec./Commun.Centre,School,Park
Foundation Block, Poured Concrete
Listed by BLUE FOREST REALTY INC.
Filters Reset
Save Search
89.6K Properties
10,000+ Properties Available
Connect with us.


