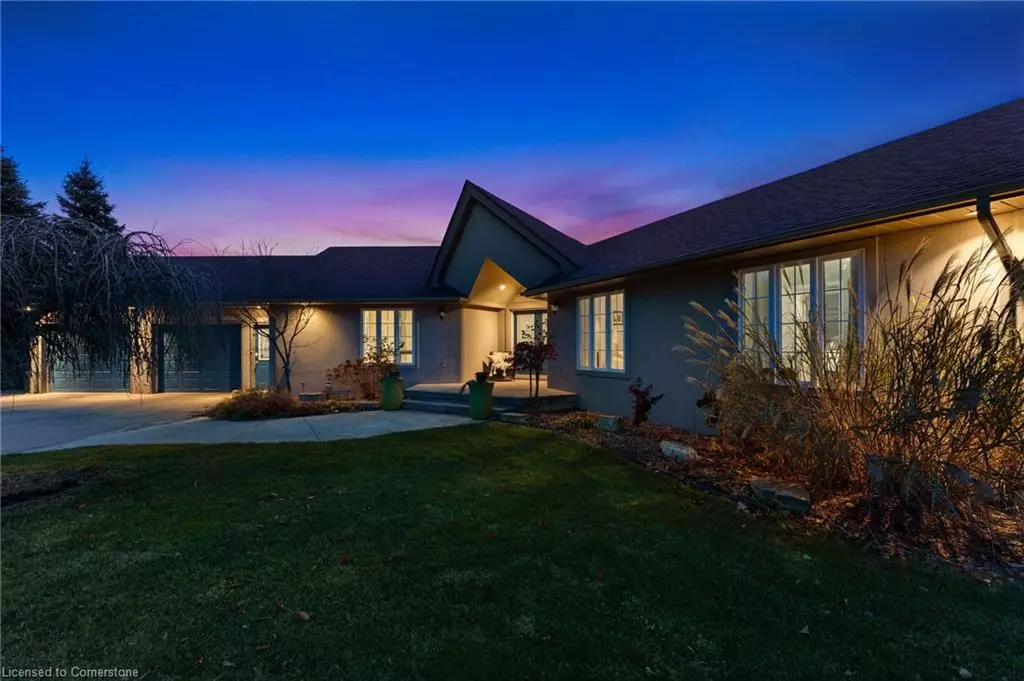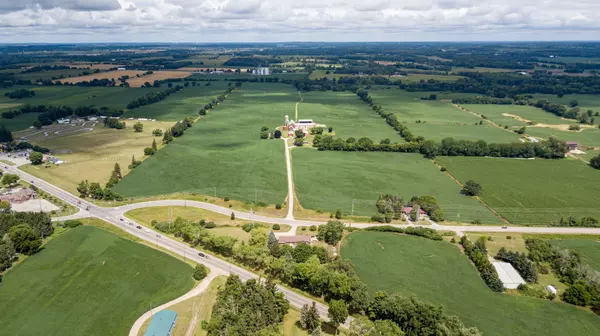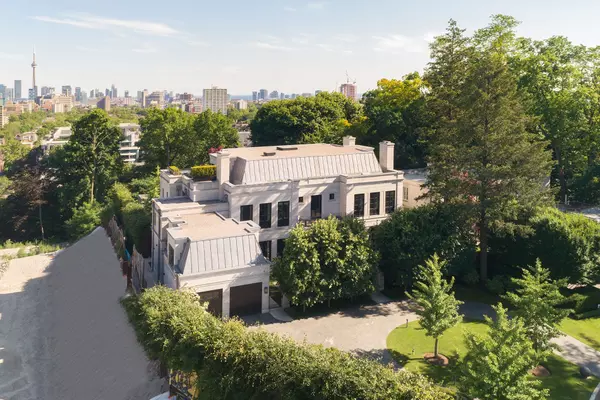
621 Ridge Road W Grimsby, ON L3M 4E7
5 Beds
4 Baths
1,757 SqFt
UPDATED:
12/19/2024 04:49 PM
Key Details
Property Type Single Family Home
Sub Type Detached
Listing Status Active Under Contract
Purchase Type For Sale
Square Footage 1,757 sqft
Price per Sqft $910
MLS Listing ID 40681681
Style Bungalow
Bedrooms 5
Full Baths 3
Half Baths 1
Abv Grd Liv Area 1,757
Originating Board Hamilton - Burlington
Annual Tax Amount $7,903
Property Description
Location
Province ON
County Niagara
Area Grimsby
Direction East on QEW - exit south on Fifty Rd - head straight up Mountain - turn left on Ridge Rd W
Rooms
Basement Walk-Out Access, Full, Finished
Kitchen 1
Interior
Interior Features Auto Garage Door Remote(s)
Heating Forced Air
Cooling Central Air
Fireplaces Type Gas
Fireplace Yes
Appliance Dishwasher, Dryer, Gas Oven/Range, Microwave, Refrigerator, Washer
Laundry In Area
Exterior
Parking Features Attached Garage
Garage Spaces 2.0
Waterfront Description Lake/Pond
View Y/N true
View Clear
Roof Type Asphalt Shing
Lot Frontage 176.0
Lot Depth 255.33
Garage No
Building
Lot Description Rural, Greenbelt, Shopping Nearby
Faces East on QEW - exit south on Fifty Rd - head straight up Mountain - turn left on Ridge Rd W
Foundation ICF, Poured Concrete
Sewer Septic Tank
Water Cistern
Architectural Style Bungalow
Structure Type Stucco,Vinyl Siding,Wood Siding
New Construction No
Schools
Elementary Schools St. Joseph / Smith Public
High Schools Blessed Trinity / Grimsby Secondary
Others
Senior Community No
Tax ID 460430036
Ownership Freehold/None
10,000+ Properties Available
Connect with us.






























