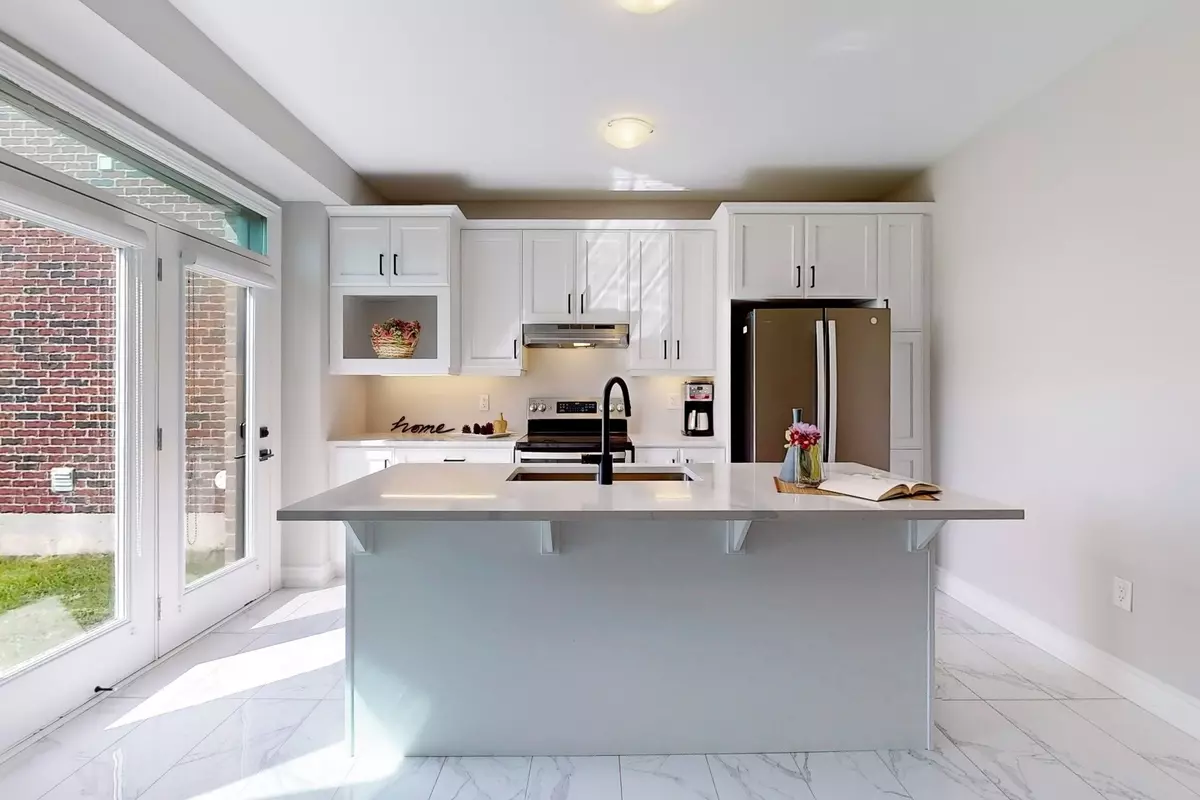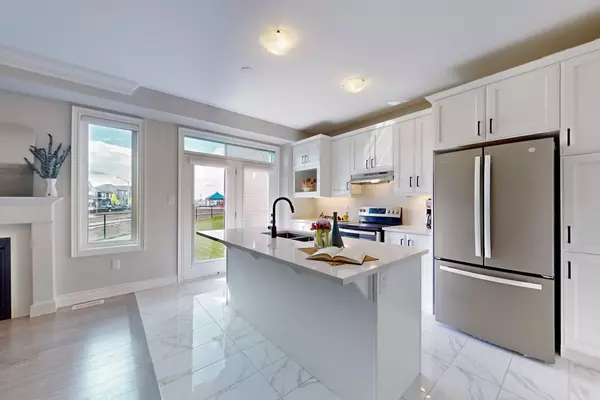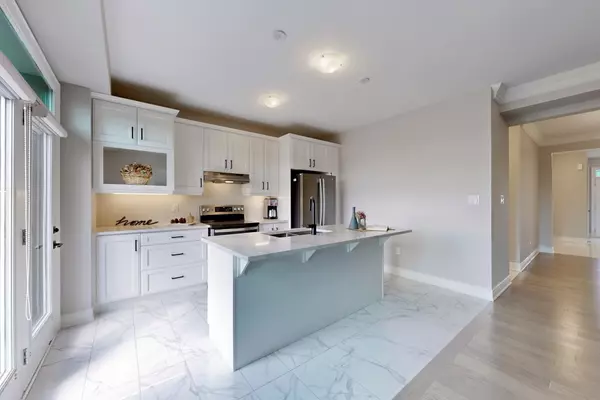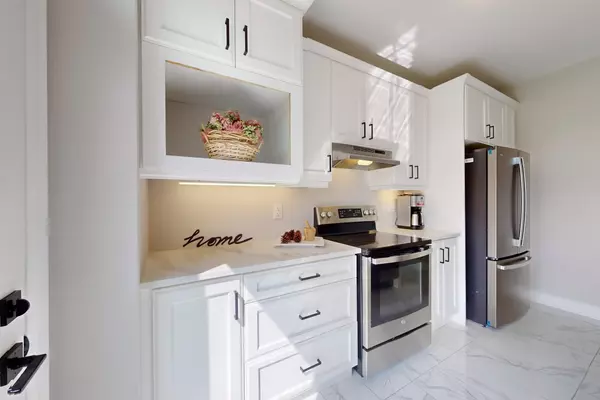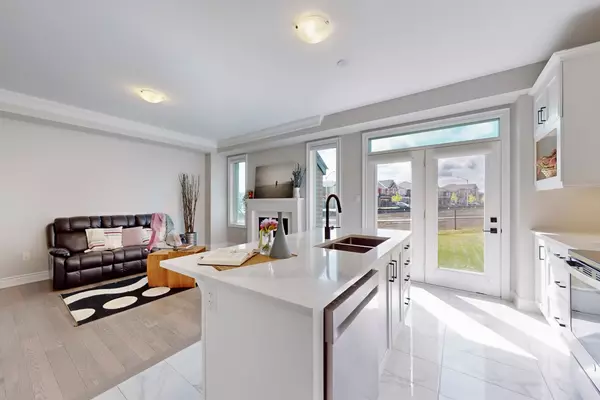5 Erin Ridge CT Markham, ON L6C 1A6
4 Beds
3 Baths
UPDATED:
01/06/2025 06:52 PM
Key Details
Property Type Single Family Home
Sub Type Detached
Listing Status Active
Purchase Type For Sale
MLS Listing ID N11824891
Style 2-Storey
Bedrooms 4
Annual Tax Amount $6,647
Tax Year 2024
Property Description
Location
Province ON
County York
Community Victoria Square
Area York
Region Victoria Square
City Region Victoria Square
Rooms
Family Room Yes
Basement Full, Unfinished
Kitchen 1
Interior
Interior Features Carpet Free, Central Vacuum, Air Exchanger
Cooling Other
Fireplaces Type Natural Gas
Fireplace Yes
Heat Source Ground Source
Exterior
Exterior Feature Landscaped
Parking Features Private
Garage Spaces 1.0
Pool None
View Clear, Park/Greenbelt
Roof Type Asphalt Shingle
Topography Open Space
Lot Depth 118.32
Total Parking Spaces 2
Building
Foundation Concrete
Others
Security Features Carbon Monoxide Detectors,Smoke Detector

