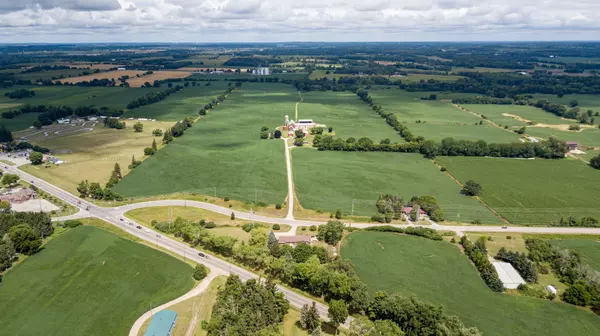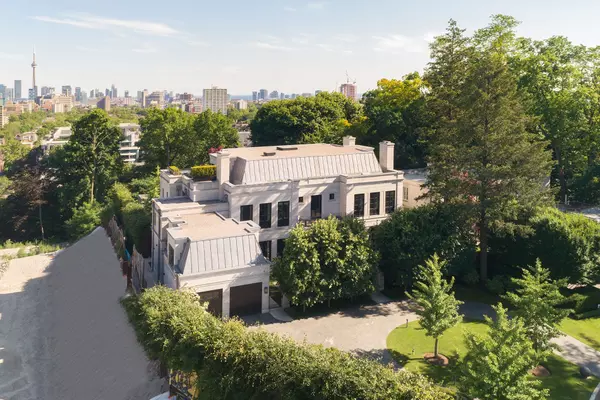
79 Braeheid Avenue Avenue #6 Waterdown, ON L8B 0C6
3 Beds
3 Baths
1,349 SqFt
UPDATED:
12/09/2024 12:06 AM
Key Details
Property Type Townhouse
Sub Type Row/Townhouse
Listing Status Active
Purchase Type For Sale
Square Footage 1,349 sqft
Price per Sqft $518
MLS Listing ID 40683529
Style Two Story
Bedrooms 3
Full Baths 2
Half Baths 1
HOA Fees $562/mo
HOA Y/N Yes
Abv Grd Liv Area 1,349
Originating Board Oakville
Year Built 1989
Annual Tax Amount $3,384
Property Description
Location
Province ON
County Hamilton
Area 46 - Waterdown
Zoning RES
Direction Parkside to Braeheid, OR Dundas St E to Riley, Riley to Braeheid
Rooms
Basement Full, Finished
Kitchen 1
Interior
Interior Features Auto Garage Door Remote(s)
Heating Forced Air
Cooling Central Air
Fireplaces Number 2
Fireplaces Type Gas, Wood Burning
Fireplace Yes
Appliance Water Heater, Dishwasher, Dryer, Microwave, Refrigerator, Stove, Washer
Laundry Lower Level
Exterior
Parking Features Attached Garage, Garage Door Opener
Garage Spaces 1.0
Roof Type Asphalt Shing
Garage Yes
Building
Lot Description Urban, Ample Parking, Major Highway, Park, Place of Worship, Public Transit, Schools, Shopping Nearby
Faces Parkside to Braeheid, OR Dundas St E to Riley, Riley to Braeheid
Sewer Sewer (Municipal)
Water Municipal
Architectural Style Two Story
Structure Type Brick,Concrete
New Construction No
Schools
Elementary Schools Guy B. Brown, Guardian Angels
High Schools Waterdown District, St. Mary
Others
HOA Fee Include Insurance,Common Elements,Doors ,Maintenance Grounds,Parking,Property Management Fees,Roof,Windows
Senior Community No
Tax ID 181520006
Ownership Condominium
10,000+ Properties Available
Connect with us.






























