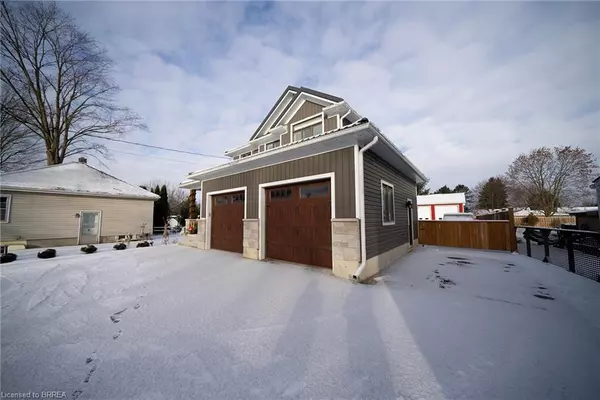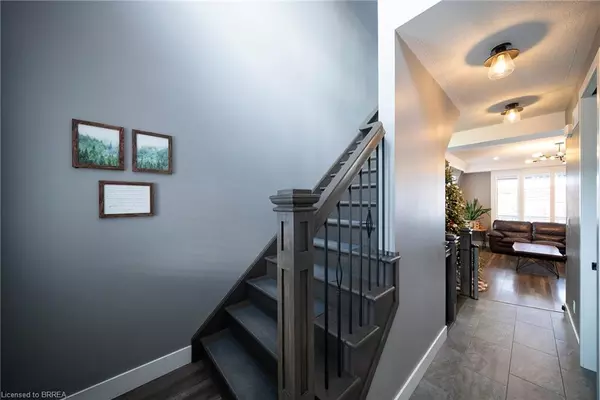166 King Street Burford, ON N0E 1A0
3 Beds
4 Baths
1,889 SqFt
UPDATED:
01/06/2025 05:47 AM
Key Details
Property Type Single Family Home
Sub Type Detached
Listing Status Active
Purchase Type For Sale
Square Footage 1,889 sqft
Price per Sqft $741
MLS Listing ID 40683617
Style Two Story
Bedrooms 3
Full Baths 3
Half Baths 1
Abv Grd Liv Area 2,689
Originating Board Brantford
Year Built 2018
Annual Tax Amount $5,057
Property Description
Location
Province ON
County Brant County
Area 2115 - Sw Rural
Zoning R1
Direction Head West at the main intersection of Burford on King St.
Rooms
Other Rooms Gazebo, Workshop
Basement Walk-Up Access, Full, Finished
Kitchen 1
Interior
Interior Features Air Exchanger, Auto Garage Door Remote(s), Built-In Appliances, Central Vacuum Roughed-in, Sewage Pump, Work Bench
Heating Fireplace-Gas, Forced Air, Natural Gas
Cooling Central Air
Fireplaces Number 1
Fireplaces Type Gas
Fireplace Yes
Appliance Instant Hot Water, Water Softener, Dishwasher, Dryer, Refrigerator, Stove, Washer
Laundry Upper Level
Exterior
Parking Features Attached Garage, Detached Garage, Asphalt
Garage Spaces 2.0
Fence Full
Roof Type Metal
Porch Deck, Porch
Lot Frontage 59.0
Lot Depth 199.0
Garage Yes
Building
Lot Description Urban, City Lot, Open Spaces, Park, Place of Worship, Playground Nearby, Rec./Community Centre, Schools, Shopping Nearby
Faces Head West at the main intersection of Burford on King St.
Foundation Poured Concrete
Sewer Septic Tank
Water Drilled Well
Architectural Style Two Story
Structure Type Brick,Vinyl Siding
New Construction No
Schools
Elementary Schools Bdes; Blessed Sacrament
High Schools Assumption, Bci, Paris
Others
Senior Community No
Tax ID 320210178
Ownership Freehold/None





























