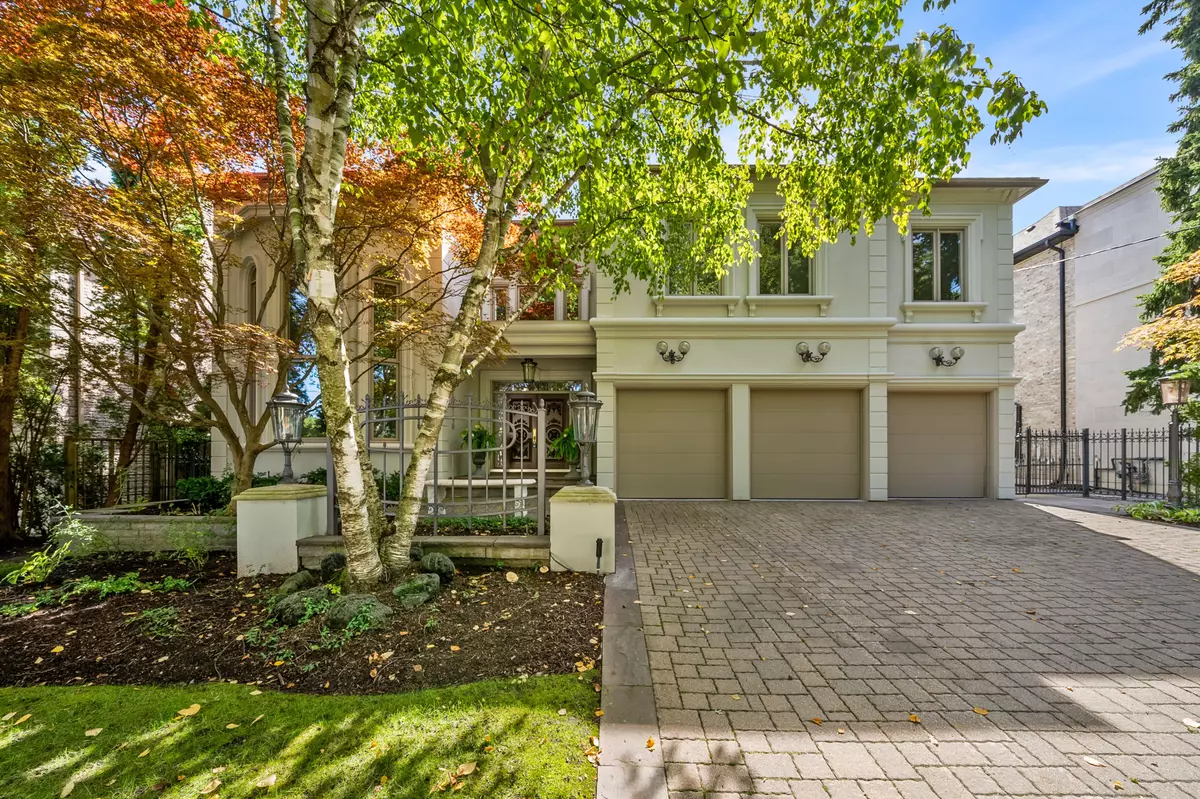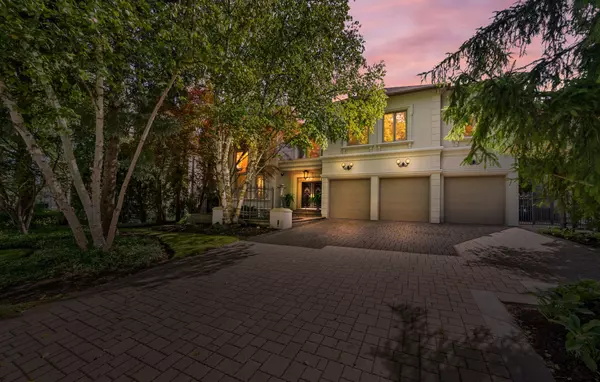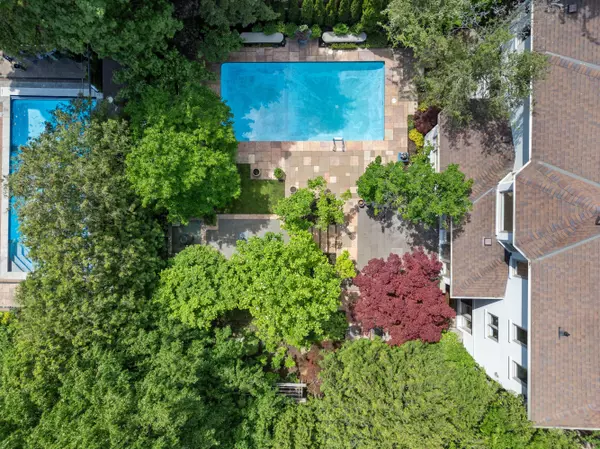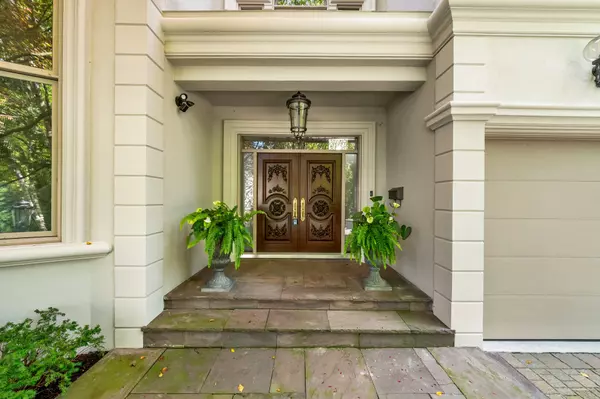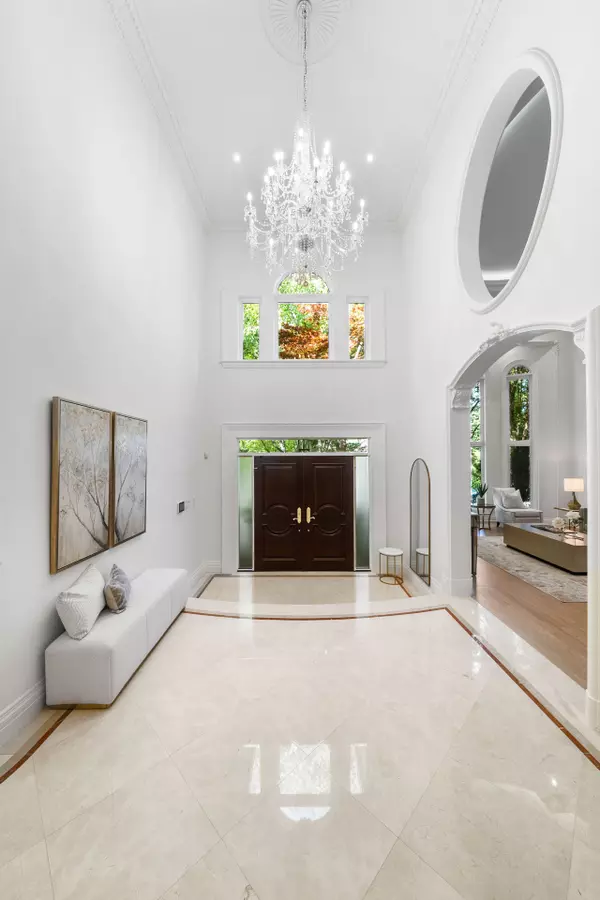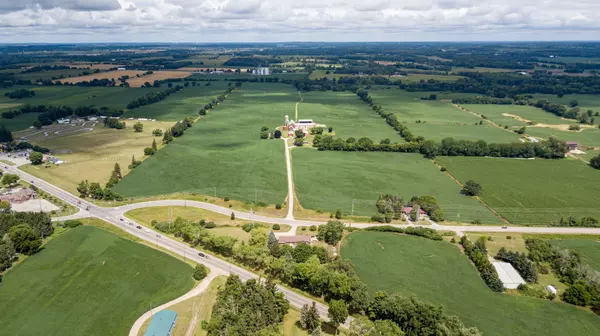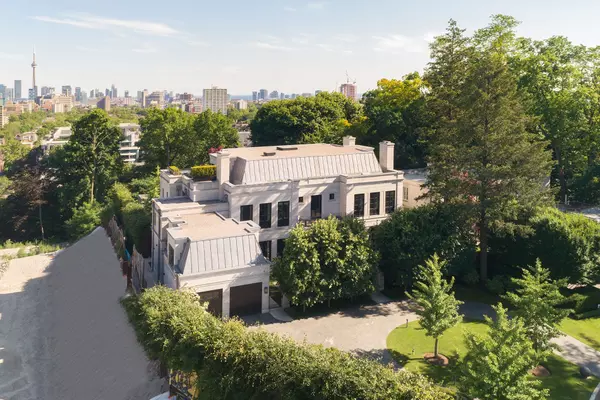REQUEST A TOUR If you would like to see this home without being there in person, select the "Virtual Tour" option and your agent will contact you to discuss available opportunities.
In-PersonVirtual Tour

$ 5,258,000
Est. payment /mo
Active
171 Beechwood AVE Toronto C12, ON M2L 1J9
5 Beds
8 Baths
UPDATED:
12/19/2024 02:36 PM
Key Details
Property Type Single Family Home
Sub Type Detached
Listing Status Active
Purchase Type For Sale
Approx. Sqft 5000 +
MLS Listing ID C11886564
Style 2-Storey
Bedrooms 5
Annual Tax Amount $25,607
Tax Year 2024
Property Description
Welcome to this exquisite high quality built luxury home, a true masterpiece crafted by its developer-owner. Situated in the prestigious Bridle Path neighborhood,this residence offers unparalleled access to elite shopping, top-rated schools, and major highways. Feng Shui certified ,Nesteled on a massive 70x145 ft South facing lot, this home boasts approx. 8105 (5493 sqft above the Grade+Basement 2612 sqft as per MPAC) of elegantly designed living space. A grand foyer welcomes you with soaring19 ft ceilings, framed by gleaming marble tiles, setting the tone for the sophisticated living areas. The expansive living room also features 19 ft ceilings, making it the perfect space for entertaining. The gourmet kitchen is a chefs' dream, outfitted with top-of-the-line appliances, a massive center island, and a walk-in pantry. Adjacent to the family room is a quality wood-finished office, perfect for working from home. Throughout the home, gorgeous crown and coffered mouldings add timeless elegance to every room.The master suite is a serene retreat, featuring a lavish spa bathroom clad in marble slabs. One of the best school zones in Toronto, featuring York Mills Collegiate, Owen Public School, St. Andrew's, and the highly rated TFS private school. It is also conveniently close to the renowned Windfields Park and Trail, ideal for walking and biking. Rosedale Golf Club is also a quick 5-minute drive for Golf lovers.Unique features such as 2nd flr laundry chute offer both conv. & lux. The property's Tuscany-like B.yard is a true oasis, complete with a S/W pool and lush prof and landscaping. With a 3-car garage &high-end feature imaginable.
Location
Province ON
County Toronto
Community Bridle Path-Sunnybrook-York Mills
Area Toronto
Region Bridle Path-Sunnybrook-York Mills
City Region Bridle Path-Sunnybrook-York Mills
Rooms
Family Room Yes
Basement Finished, Walk-Up
Kitchen 1
Separate Den/Office 1
Interior
Interior Features Auto Garage Door Remote, Central Vacuum, Sauna
Cooling Central Air
Fireplace Yes
Heat Source Gas
Exterior
Parking Features Private
Garage Spaces 6.0
Pool Inground
Roof Type Shingles
Total Parking Spaces 9
Building
Foundation Concrete
Listed by RE/MAX REALTRON REALTY INC.
Filters Reset
Save Search
88.9K Properties
10,000+ Properties Available
Connect with us.


