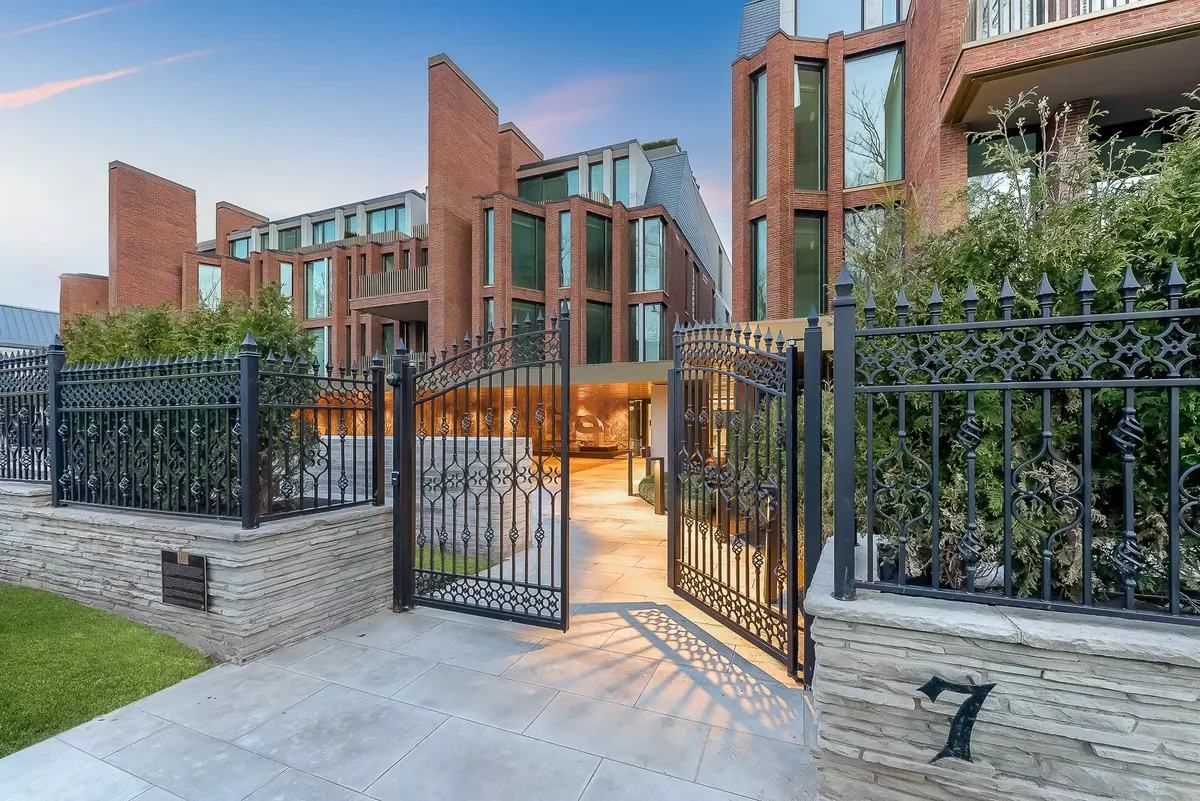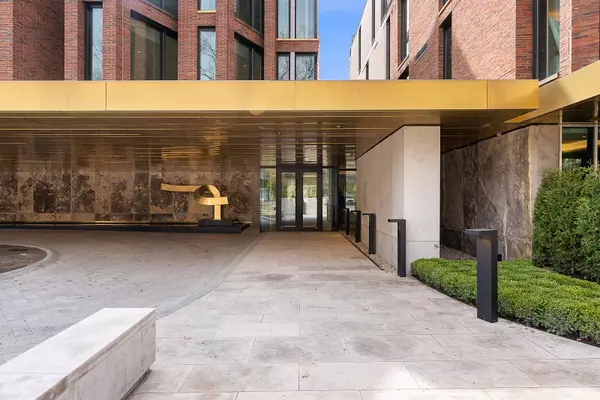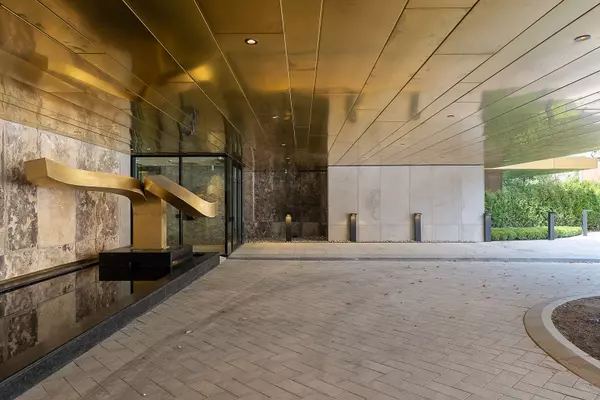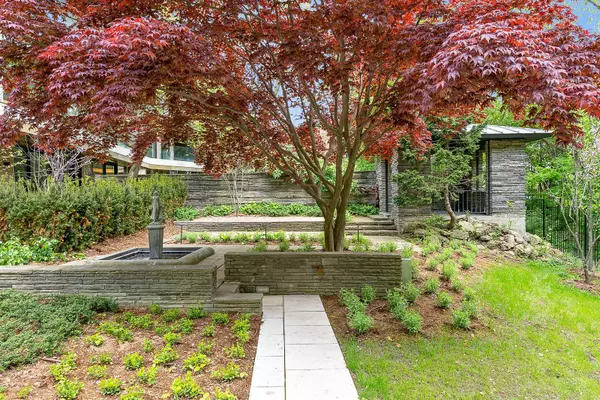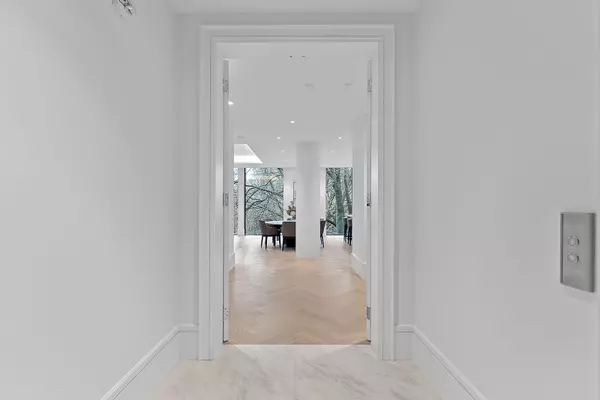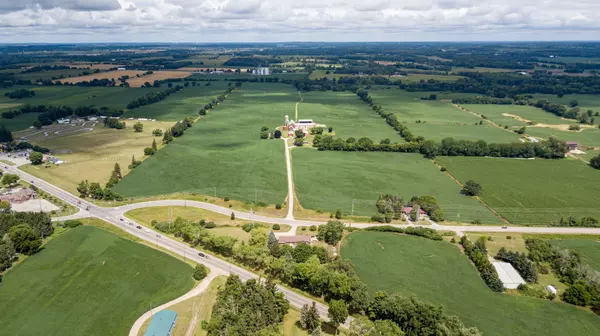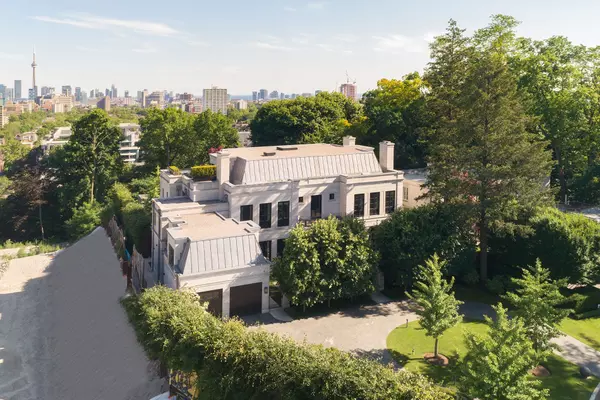
7 Dale AVE #304 Toronto C09, ON M4W 1K2
2 Beds
3 Baths
UPDATED:
12/10/2024 05:51 PM
Key Details
Property Type Condo
Sub Type Condo Apartment
Listing Status Active
Purchase Type For Sale
Approx. Sqft 2500-2749
MLS Listing ID C11887963
Style Apartment
Bedrooms 2
HOA Fees $3,079
Tax Year 2024
Property Description
Location
Province ON
County Toronto
Community Rosedale-Moore Park
Area Toronto
Region Rosedale-Moore Park
City Region Rosedale-Moore Park
Rooms
Family Room Yes
Basement Other
Kitchen 1
Separate Den/Office 1
Interior
Interior Features ERV/HRV, Storage
Cooling Central Air
Fireplace No
Heat Source Gas
Exterior
Exterior Feature Backs On Green Belt, Landscape Lighting, Privacy, Security Gate, Controlled Entry, Landscaped
Parking Features Private, Underground
Garage Spaces 1.0
View Garden, Skyline, Trees/Woods
Topography Wooded/Treed
Total Parking Spaces 1
Building
Story 03
Unit Features Park,Public Transit,Ravine,Wooded/Treed
Locker None
Others
Security Features Concierge/Security
Pets Allowed Restricted
10,000+ Properties Available
Connect with us.


