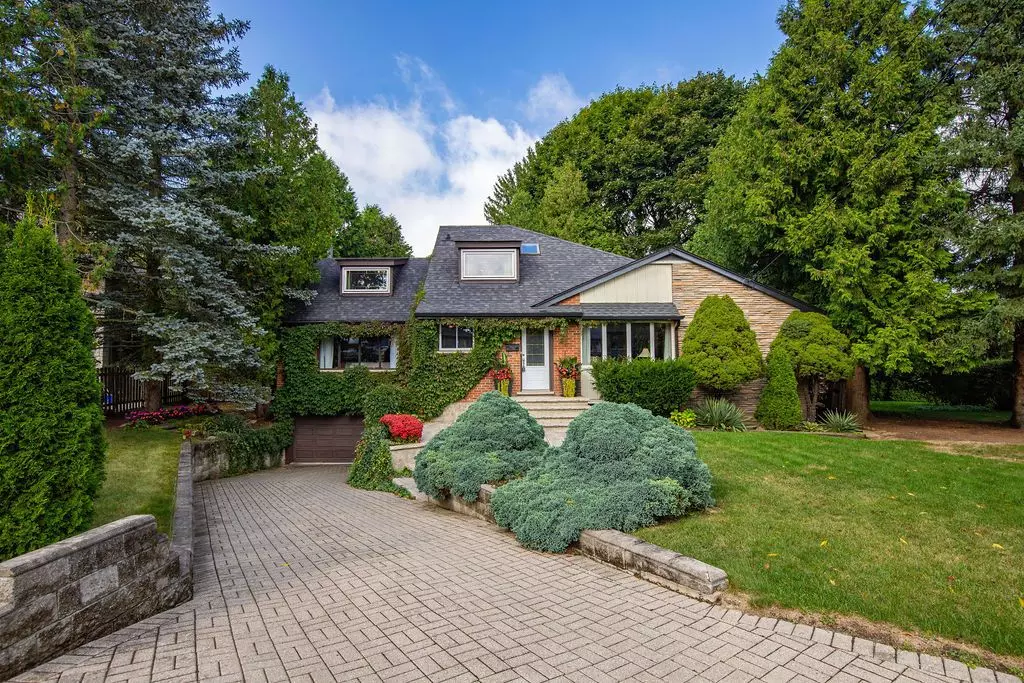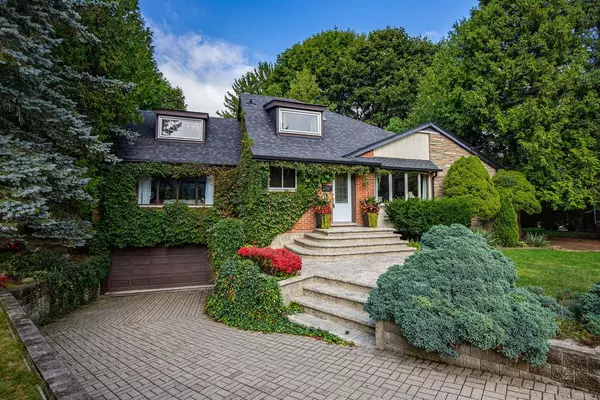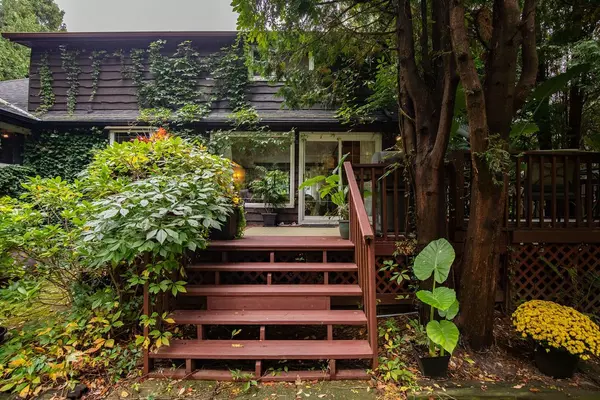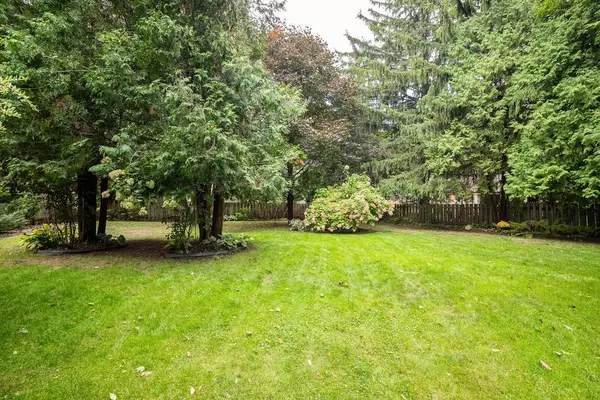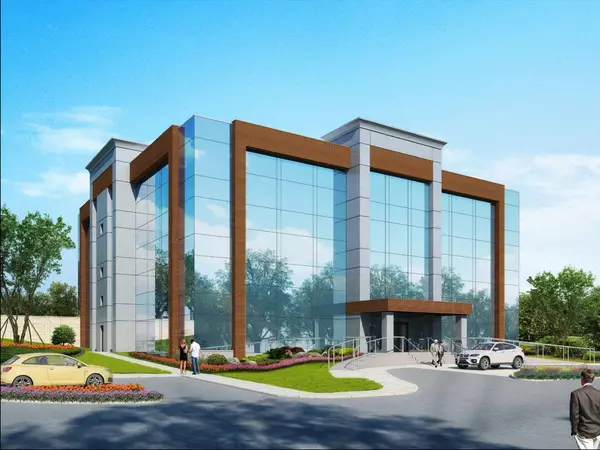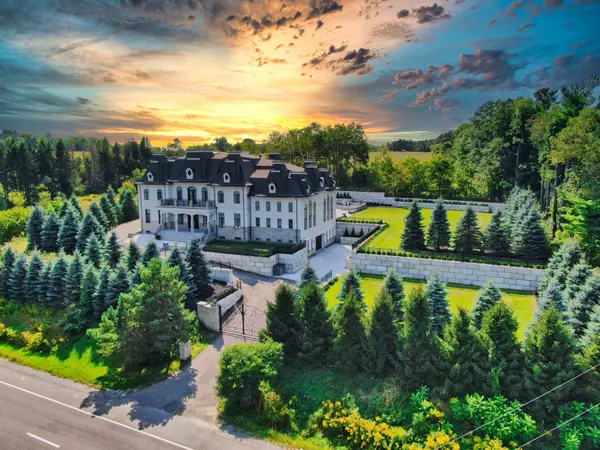341 Clarendon DR Hamilton, ON L9G 2Y9
4 Beds
3 Baths
UPDATED:
01/08/2025 02:29 PM
Key Details
Property Type Single Family Home
Sub Type Detached
Listing Status Pending
Purchase Type For Sale
MLS Listing ID X11888587
Style 1 1/2 Storey
Bedrooms 4
Annual Tax Amount $6,414
Tax Year 2024
Property Description
Location
Province ON
County Hamilton
Community Ancaster
Area Hamilton
Region Ancaster
City Region Ancaster
Rooms
Family Room Yes
Basement Finished, Separate Entrance
Kitchen 1
Interior
Interior Features In-Law Capability, Sump Pump, Water Heater Owned, Workbench
Cooling Central Air
Fireplace Yes
Heat Source Gas
Exterior
Parking Features Private
Garage Spaces 2.0
Pool None
Roof Type Asphalt Shingle,Fibreglass Shingle
Lot Depth 195.97
Total Parking Spaces 4
Building
Unit Features Arts Centre,Cul de Sac/Dead End,Golf,Library,Park,Place Of Worship
Foundation Concrete Block

