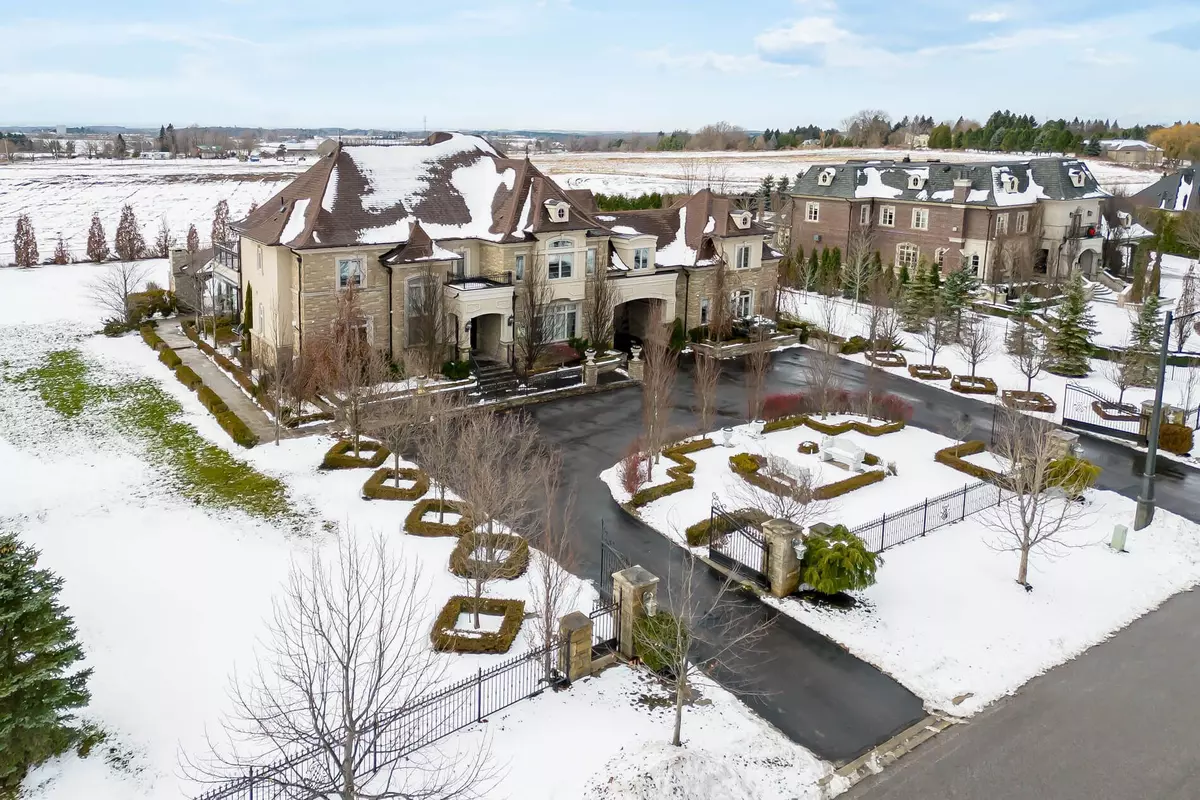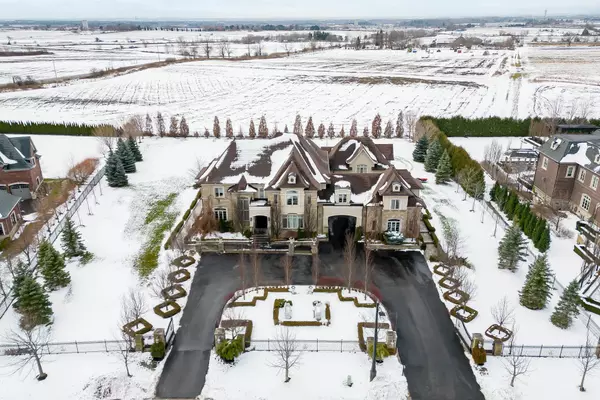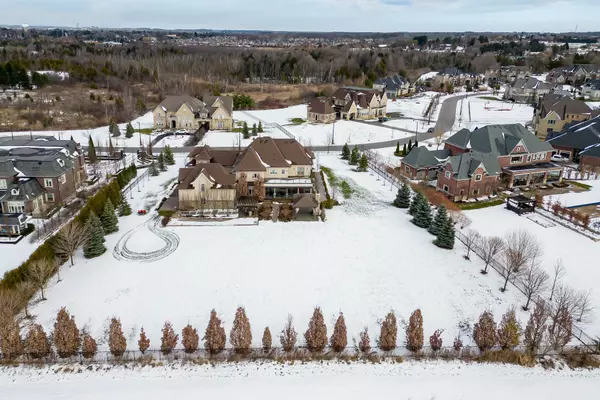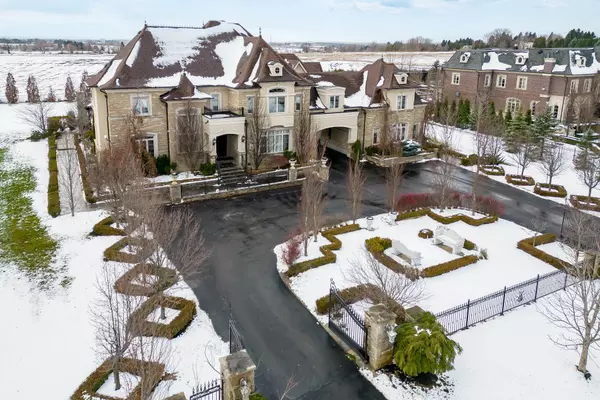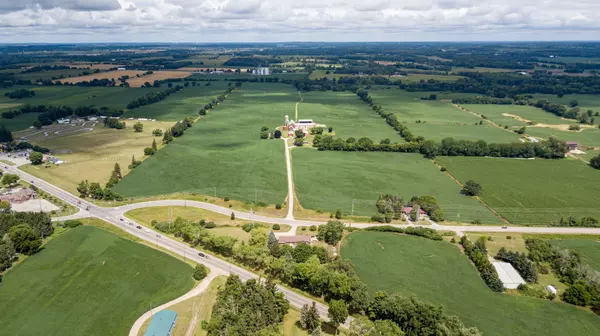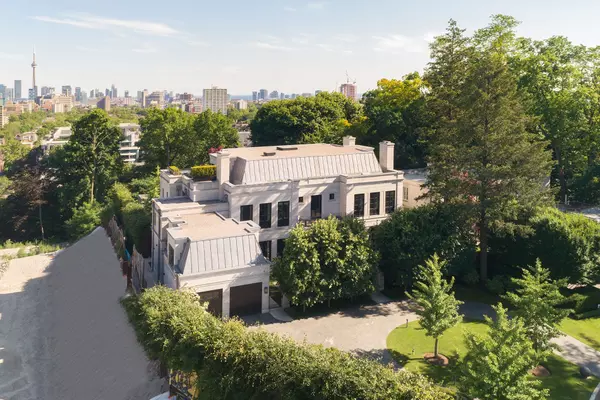REQUEST A TOUR If you would like to see this home without being there in person, select the "Virtual Tour" option and your agent will contact you to discuss available opportunities.
In-PersonVirtual Tour

$ 5,999,000
Est. payment /mo
New
106 Stallions CT Vaughan, ON L6A 4V5
7 Beds
8 Baths
0.5 Acres Lot
UPDATED:
12/12/2024 03:54 PM
Key Details
Property Type Single Family Home
Sub Type Detached
Listing Status Active
Purchase Type For Sale
MLS Listing ID N11890479
Style 2-Storey
Bedrooms 7
Annual Tax Amount $18,000
Tax Year 2024
Lot Size 0.500 Acres
Property Description
Welcome To 106 Stallions Court! This Magnificent Gated 7,000 Sq.Ft. Mansion On Rare 1.5 Acres Overlooking Farmland Will Captivate You With Its Stylish Design & Fine Attention To Detail. Elegant Finishes & Well Appointed Interior Creates A Luxurious Living Experience. See & Feel The Hardwood & Porcelain Flooring, Spa-Like Bathrooms With High End Finishes, Smooth Ceilings, Chef-Inspired Kitchen With Quality Built-In Appliances, Granite Countertops, & More. Featuring Large Open Sunroom With Retractable Glass Wall, Perfect For Outdoor Entertaining & Relaxation. Extensive Landscaping, Pergola, Bar, Covered Cabana With Fireplace, Bocee Court, 5 Car Garage & Wrought Iron Gates. Excellent Layout With 7 Large Bedrooms Including Private Guest Suite Or Nanny Suite, Nestled Within A Private Enclave Of Estate Homes. Enjoy Privacy And Tranquil Views From Your Backyard Oasis! Nearby Quality Private Schools Country Day & Villanova. Truly A Hidden Gem.
Location
Province ON
County York
Community Rural Vaughan
Area York
Region Rural Vaughan
City Region Rural Vaughan
Rooms
Family Room Yes
Basement Full
Kitchen 1
Interior
Interior Features In-Law Suite
Heating Yes
Cooling Central Air
Fireplace Yes
Heat Source Gas
Exterior
Parking Features Circular Drive
Garage Spaces 15.0
Pool None
Roof Type Shingles
Total Parking Spaces 20
Building
Lot Description Irregular Lot
Unit Features Clear View,Cul de Sac/Dead End,Fenced Yard,Wooded/Treed
Foundation Concrete
Listed by REN/TEX REALTY INC.
Filters Reset
Save Search
89.2K Properties
10,000+ Properties Available
Connect with us.


