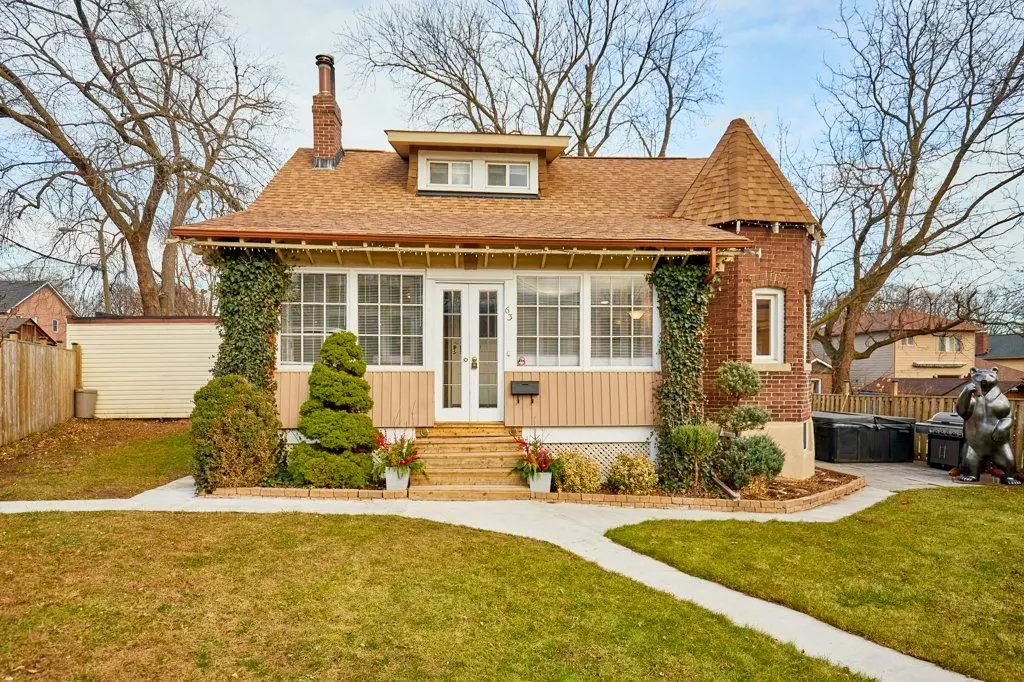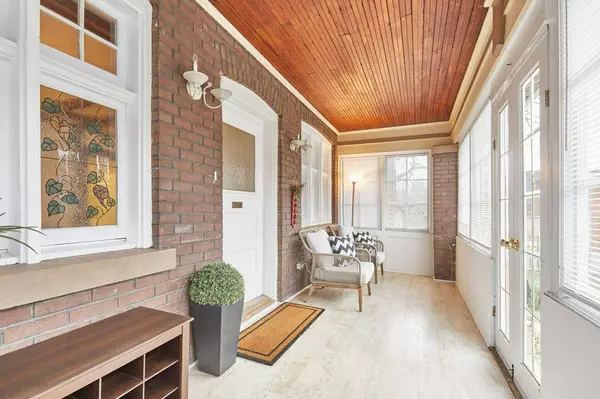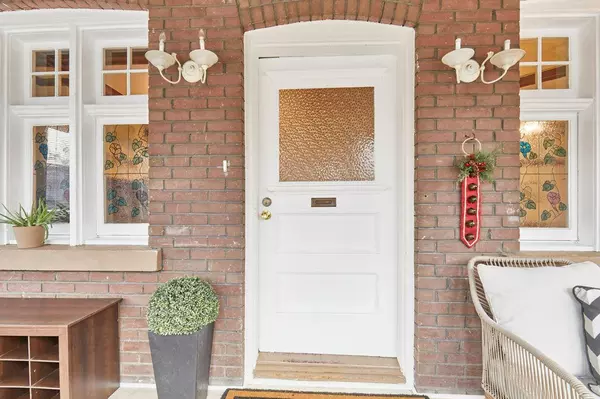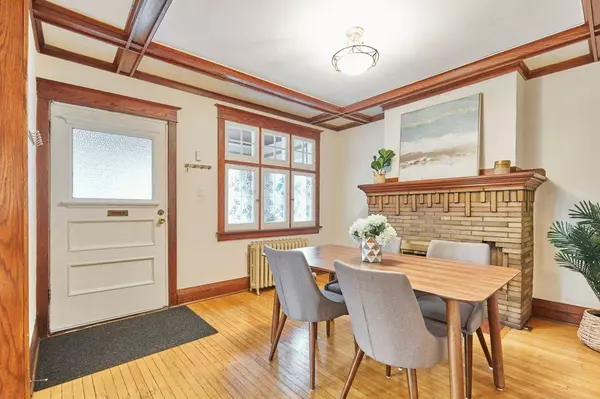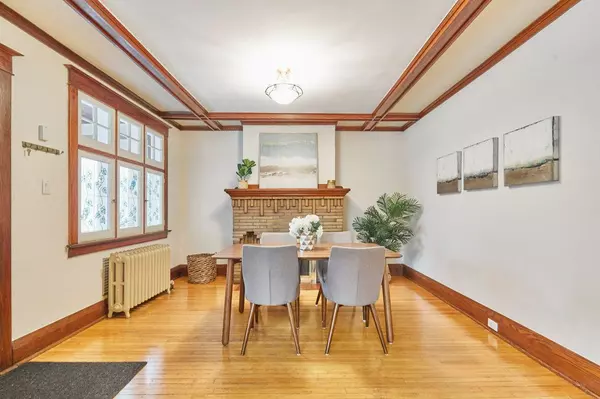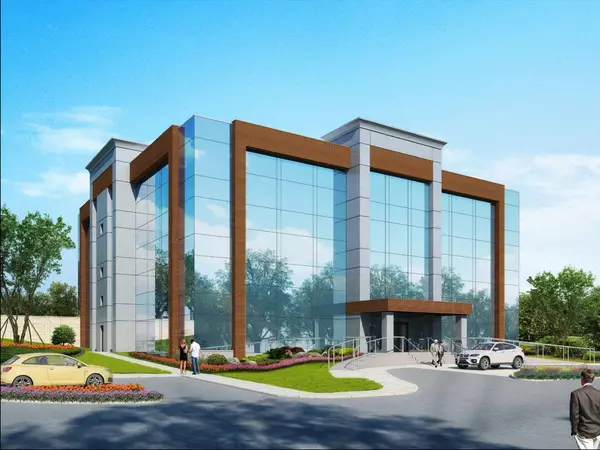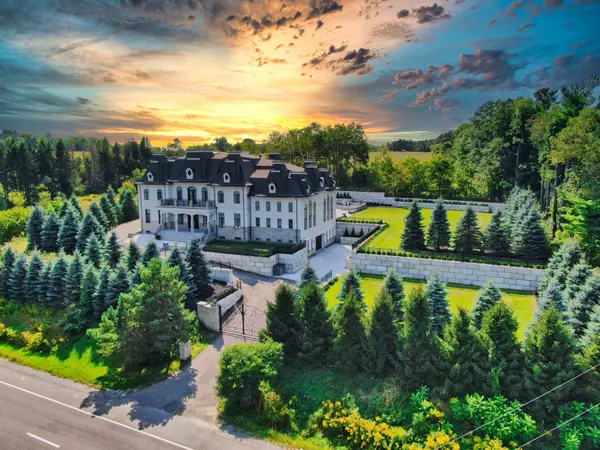63 Valhalla BLVD Toronto E06, ON M1N 3B4
3 Beds
3 Baths
UPDATED:
12/13/2024 07:12 PM
Key Details
Property Type Single Family Home
Sub Type Detached
Listing Status Active
Purchase Type For Sale
MLS Listing ID E11892201
Style 1 1/2 Storey
Bedrooms 3
Annual Tax Amount $5,192
Tax Year 2024
Property Description
Location
Province ON
County Toronto
Community Birchcliffe-Cliffside
Area Toronto
Region Birchcliffe-Cliffside
City Region Birchcliffe-Cliffside
Rooms
Family Room No
Basement Separate Entrance, Finished
Kitchen 2
Separate Den/Office 1
Interior
Interior Features In-Law Suite, Primary Bedroom - Main Floor
Cooling None
Fireplaces Type Wood
Fireplace Yes
Heat Source Gas
Exterior
Exterior Feature Porch Enclosed
Parking Features Private
Garage Spaces 3.0
Pool None
Roof Type Shingles
Lot Depth 130.0
Total Parking Spaces 4
Building
Unit Features Golf,Fenced Yard,Library,Waterfront,Rec./Commun.Centre,Public Transit
Foundation Concrete

