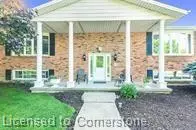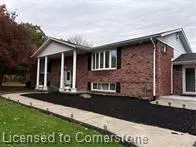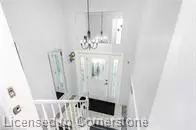24 Harbinger Drive Stoney Creek, ON L8J 2W8
5 Beds
5 Baths
2,000 SqFt
UPDATED:
01/02/2025 04:20 PM
Key Details
Property Type Single Family Home
Sub Type Detached
Listing Status Active Under Contract
Purchase Type For Sale
Square Footage 2,000 sqft
Price per Sqft $744
MLS Listing ID 40684796
Style Bungalow Raised
Bedrooms 5
Full Baths 4
Half Baths 1
Abv Grd Liv Area 2,000
Originating Board Hamilton - Burlington
Annual Tax Amount $6,429
Property Description
Fabulous updated detached oversized reclaimed brick raised ranch (approx 4000 square feet of living space) with 2 one bedroom totally self-contained inlaw apts on lower level (currently rented). Home is situated on over 2 acres of park including 1 acre of beautifully manicured forest. Privacy plus!! Approx 20 x 40 inground pool (4Ft shallow - 10 Ft deep) On resort like setting. Serene and very secluded property. Great place for both relaxation/entertaining. Room size are approx.
Location
Province ON
County Hamilton
Area 52 - Stoney Creek
Zoning R
Direction South on Upper Centennial Parkway/West on Hwy#20 for .5 KM/North on Harbinger Drive
Rooms
Other Rooms Shed(s)
Basement Full, Finished, Sump Pump
Kitchen 3
Interior
Interior Features Auto Garage Door Remote(s), In-Law Floorplan
Heating Forced Air, Natural Gas
Cooling Central Air
Fireplaces Type Wood Burning
Fireplace Yes
Laundry In-Suite
Exterior
Parking Features Attached Garage, Asphalt
Garage Spaces 2.0
Pool In Ground
Roof Type Asphalt Shing
Lot Frontage 712.7
Lot Depth 110.29
Garage Yes
Building
Lot Description Rural, Rectangular, Cul-De-Sac, Quiet Area
Faces South on Upper Centennial Parkway/West on Hwy#20 for .5 KM/North on Harbinger Drive
Foundation Concrete Block
Sewer Septic Tank
Water Cistern
Architectural Style Bungalow Raised
Structure Type Brick,Metal/Steel Siding
New Construction No
Others
Senior Community No
Tax ID 173760035
Ownership Freehold/None





























