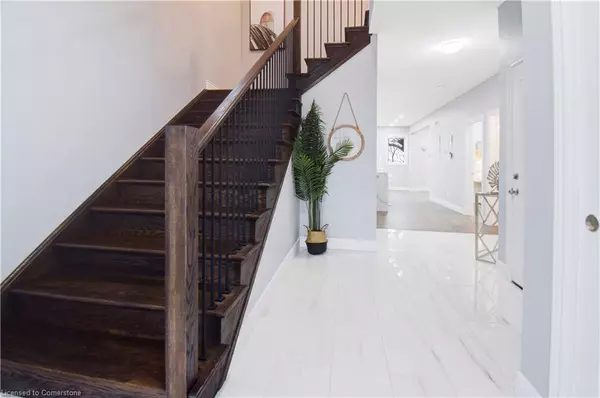224 Freure Drive Cambridge, ON N1S 0B9
5 Beds
2 Baths
2,575 SqFt
UPDATED:
12/17/2024 09:35 PM
Key Details
Property Type Single Family Home
Sub Type Detached
Listing Status Active
Purchase Type For Sale
Square Footage 2,575 sqft
Price per Sqft $543
MLS Listing ID 40685580
Style Two Story
Bedrooms 5
Full Baths 2
Abv Grd Liv Area 2,575
Originating Board Mississauga
Year Built 2024
Annual Tax Amount $1,512
Property Description
placed pot lights. Set on a tranquil ravine lot with a walk-out basement, the home provides both privacy and scenic views. The main-floor primary suite includes a full ensuite, while the upgraded kitchen boasts sleek cabinetry, high-end appliances, and quartz countertops. Upstairs, four spacious bedrooms offer two ensuites, and a second-floor laundry adds convenience. A flexible bedroom with a walk-in closet can be customized as additional living space. The basement includes a cold room, ideal for wine storage. High-quality finishes throughout include a designer staircase, zebra blinds, smart lighting, and quartz countertops in all bathrooms. The home also features a mobile-operated garage door with a camera for added security. Located in a family-friendly neighborhood, this home combines comfort, style, and modern technology. Don't miss out on this exceptional property!
Location
Province ON
County Waterloo
Area 11 - Galt West
Zoning R5
Direction Cedar st & Kent St
Rooms
Basement Walk-Out Access, Full, Unfinished
Kitchen 1
Interior
Interior Features Central Vacuum, Auto Garage Door Remote(s), Built-In Appliances, Ceiling Fan(s), Ventilation System, Water Meter
Heating Natural Gas
Cooling Central Air
Fireplace No
Window Features Window Coverings
Appliance Range, Oven, Water Heater, Water Softener, Built-in Microwave, Dishwasher, Dryer, Gas Stove, Range Hood, Refrigerator, Washer
Laundry Laundry Room, Upper Level
Exterior
Parking Features Attached Garage, Garage Door Opener
Garage Spaces 2.0
Utilities Available None
View Y/N true
View Trees/Woods
Roof Type Shingle
Porch Porch
Lot Frontage 39.4
Garage Yes
Building
Lot Description Urban, Ravine
Faces Cedar st & Kent St
Foundation Concrete Perimeter
Sewer Sewer (Municipal)
Water Municipal-Metered
Architectural Style Two Story
Structure Type Brick,Stone
New Construction No
Others
Senior Community No
Tax ID 037970987
Ownership Freehold/None





























