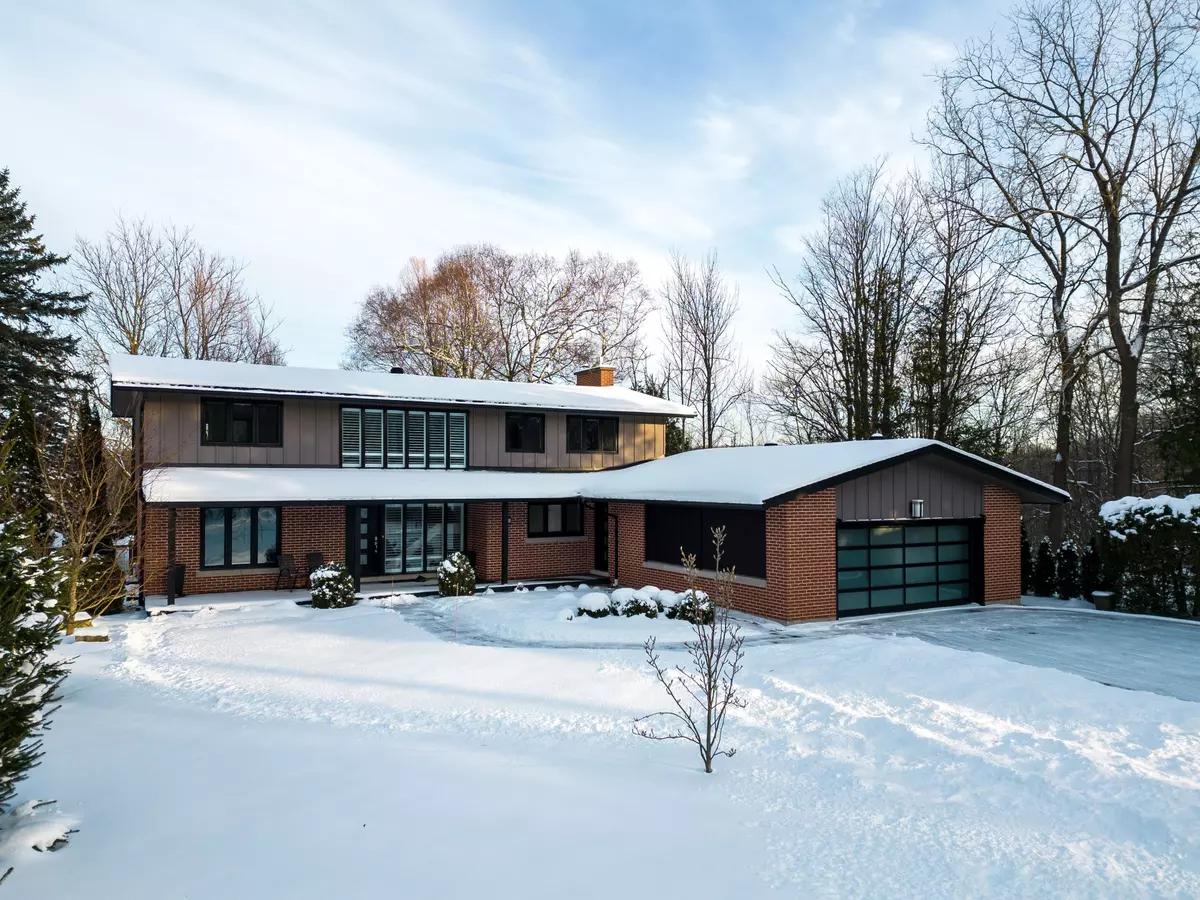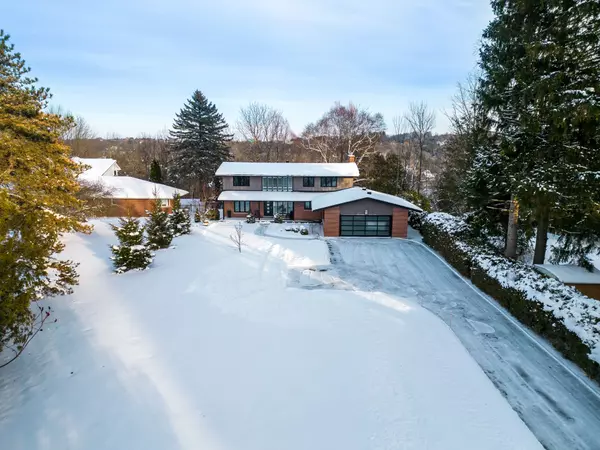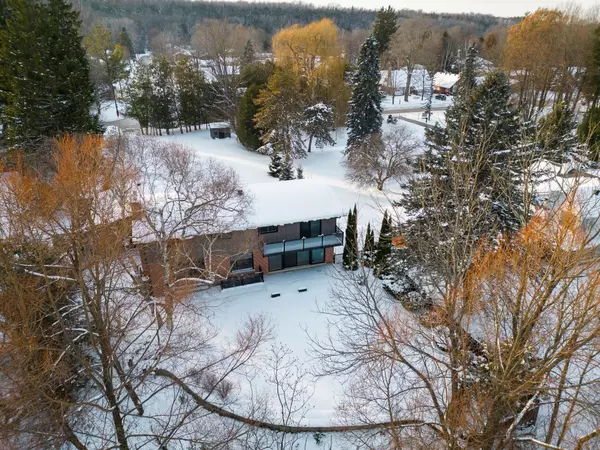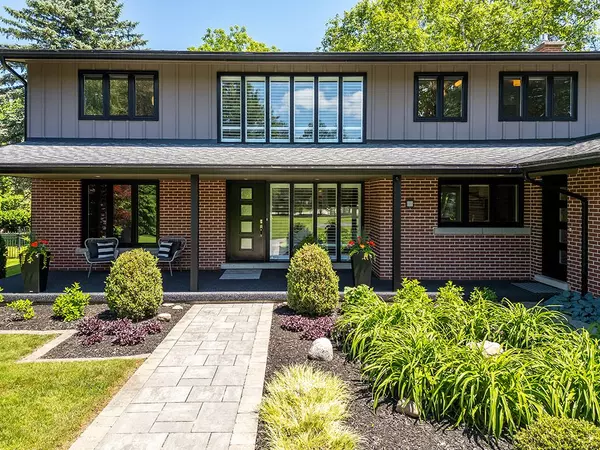515 4th AVE W Owen Sound, ON N4K 4V3
4 Beds
4 Baths
0.5 Acres Lot
UPDATED:
01/03/2025 06:52 PM
Key Details
Property Type Single Family Home
Sub Type Detached
Listing Status Active
Purchase Type For Sale
Approx. Sqft 3500-5000
MLS Listing ID X11897165
Style 2-Storey
Bedrooms 4
Annual Tax Amount $12,978
Tax Year 2024
Lot Size 0.500 Acres
Property Description
Location
Province ON
County Grey County
Community Owen Sound
Area Grey County
Region Owen Sound
City Region Owen Sound
Rooms
Family Room Yes
Basement Apartment, Finished with Walk-Out
Kitchen 2
Separate Den/Office 1
Interior
Interior Features Accessory Apartment, Auto Garage Door Remote, Carpet Free, Upgraded Insulation
Cooling Central Air
Fireplaces Type Family Room, Natural Gas
Fireplace Yes
Heat Source Gas
Exterior
Exterior Feature Landscaped, Privacy, Recreational Area, Year Round Living
Parking Features Inside Entry, Private Double
Garage Spaces 6.0
Pool None
View City, Forest, River, Trees/Woods, Skyline
Roof Type Asphalt Shingle
Topography Hillside,Flat,Wooded/Treed,Open Space
Lot Depth 413.31
Total Parking Spaces 8
Building
Unit Features Arts Centre,Golf,Hospital,Library,Marina,School
Foundation Block
Others
Security Features Security System





























