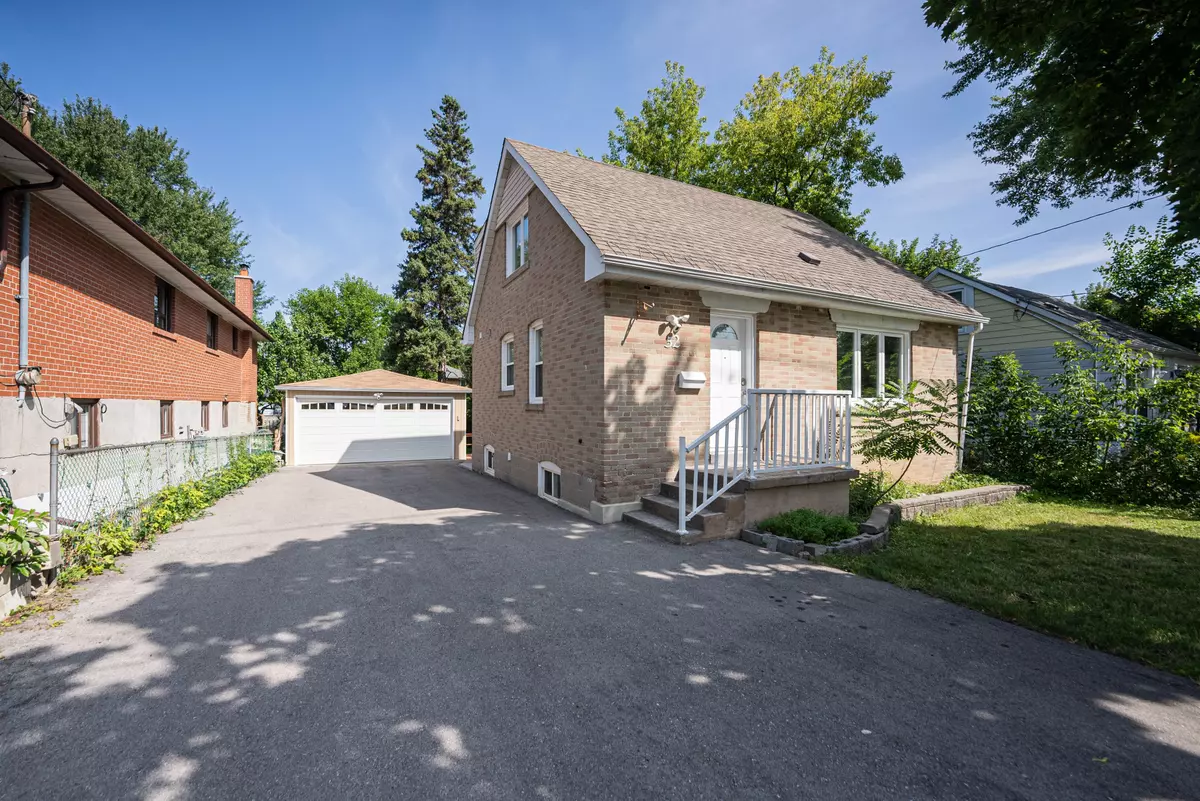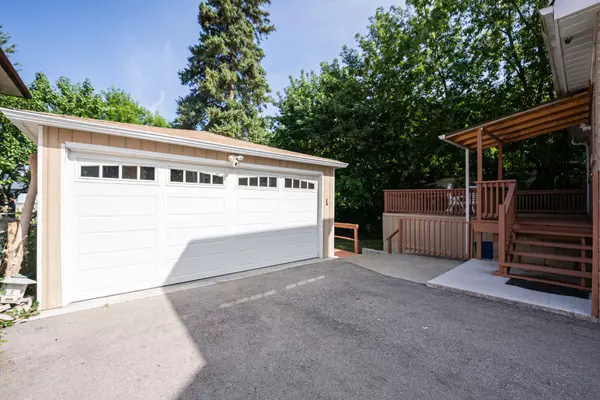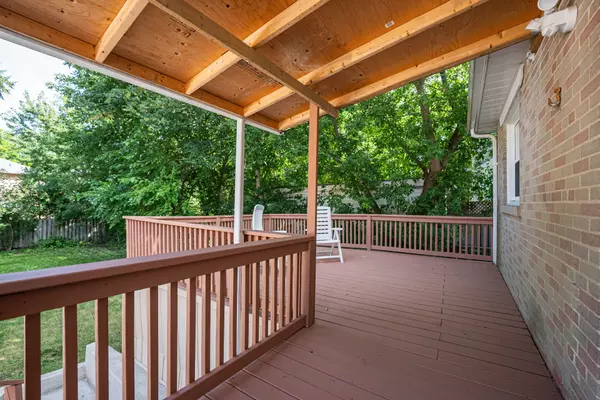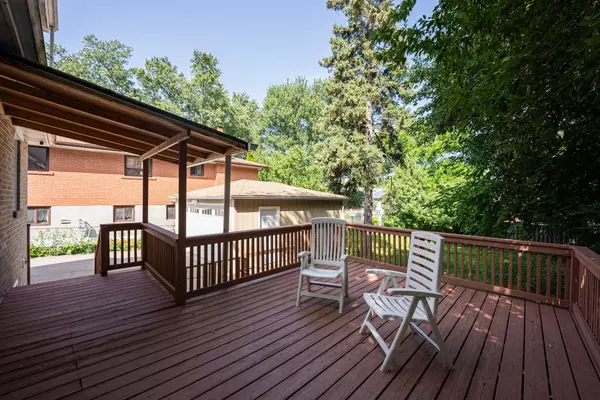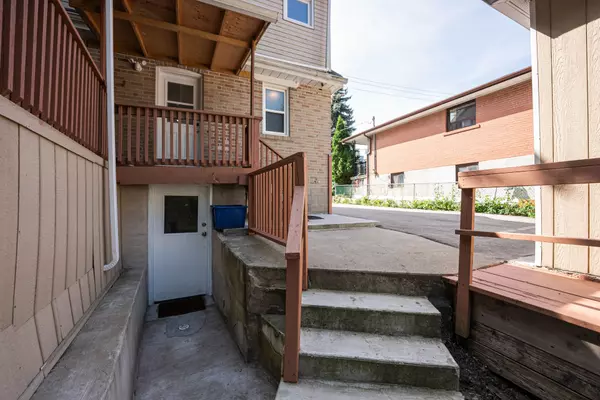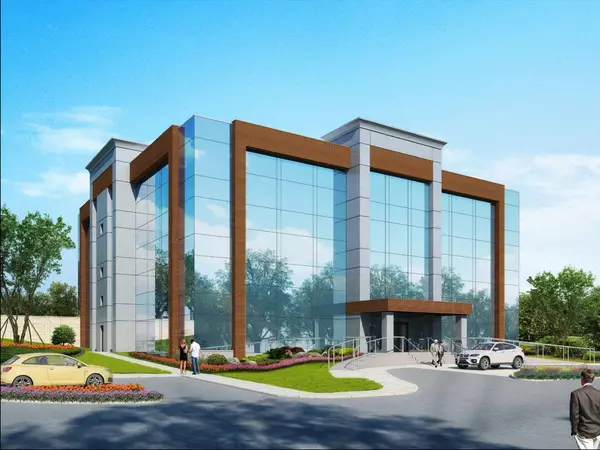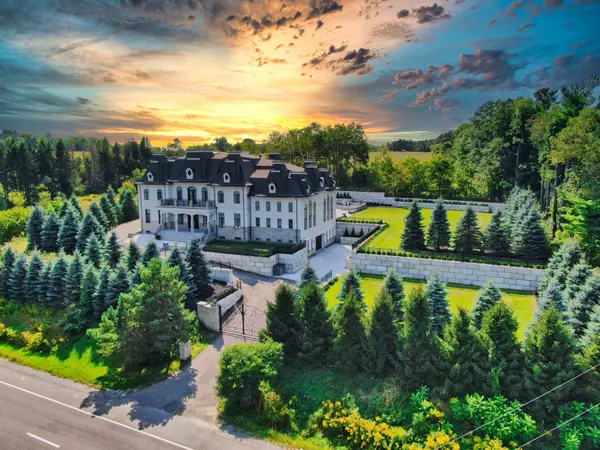REQUEST A TOUR If you would like to see this home without being there in person, select the "Virtual Tour" option and your agent will contact you to discuss available opportunities.
In-PersonVirtual Tour
$ 1,366,000
Est. payment /mo
New
52 Glen Cameron RD Markham, ON L3T 1P6
3 Beds
4 Baths
UPDATED:
01/02/2025 03:06 AM
Key Details
Property Type Single Family Home
Sub Type Detached
Listing Status Active
Purchase Type For Sale
MLS Listing ID N11903567
Style 1 1/2 Storey
Bedrooms 3
Annual Tax Amount $5,987
Tax Year 2024
Property Description
This Amazing Newly Renovated (2024) 3+1 Bedrooms & 4 Full Bath Detached House In The Heart Of Thornhill Has Everything To Offer. Open Concept Main Floor With Upgraded Kitchen & Quartz Countertop, Pot Lights, and functional 1 Bedroom with Full bath. 2nd Floor Bedrooms each as its own ensuite bathroom! Finished Basement Apartment With Separate Walk-Up Entrance, ideal for In-law suite or income potential; Detached Garage can be used as a workshop or future garden suite potential, Great Size Back Yard with shaded outdoor patio as extended living space, an entertainer's dream! Strategically located in between highway 407, 404, and 401, and in between two Go Train stations; surrounded by golf courses and hiking trails; walking distance Centre Point mall, Galleria Supermarket, Restaurants, and highly ranked schools! Don't miss this one!
Location
Province ON
County York
Community Thornhill
Area York
Region Thornhill
City Region Thornhill
Rooms
Family Room No
Basement Finished, Separate Entrance
Kitchen 2
Separate Den/Office 1
Interior
Interior Features In-Law Suite
Heating Yes
Cooling Central Air
Fireplace No
Heat Source Gas
Exterior
Parking Features Private
Garage Spaces 7.0
Pool None
Roof Type Asphalt Shingle
Lot Depth 133.0
Total Parking Spaces 9
Building
Unit Features Place Of Worship,Public Transit,Rec./Commun.Centre,School
Foundation Concrete Block
Listed by BAY STREET GROUP INC.
Filters Reset
Save Search
76.4K Properties

