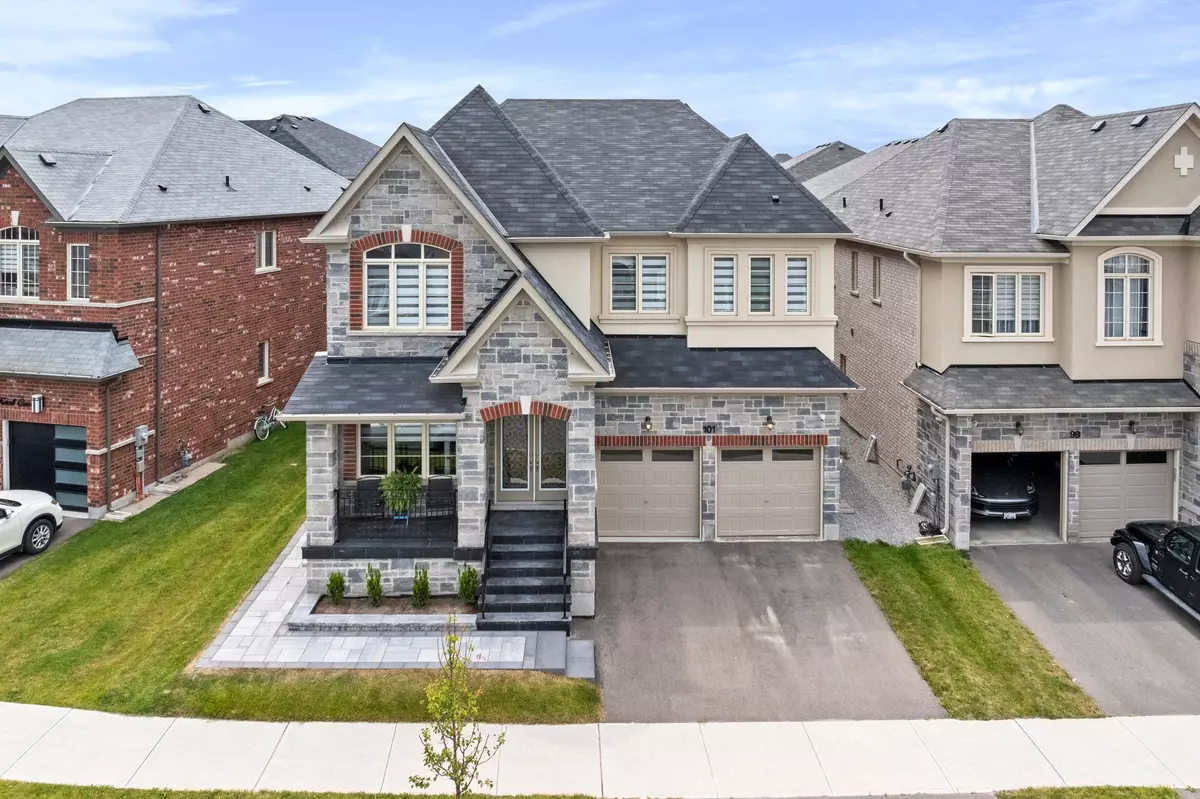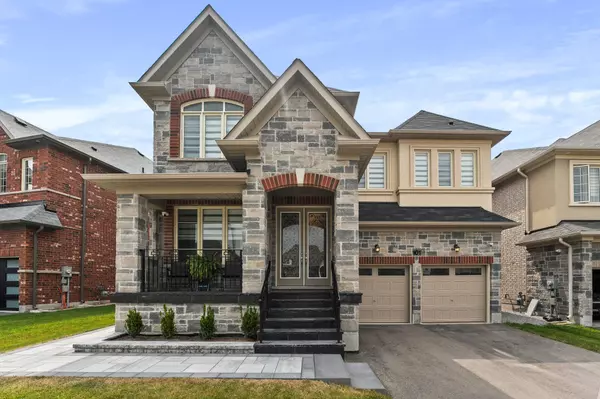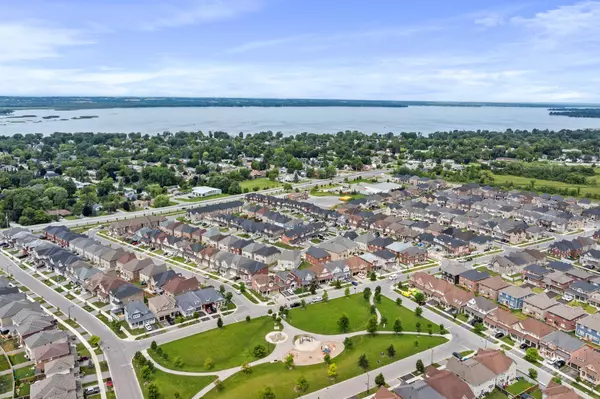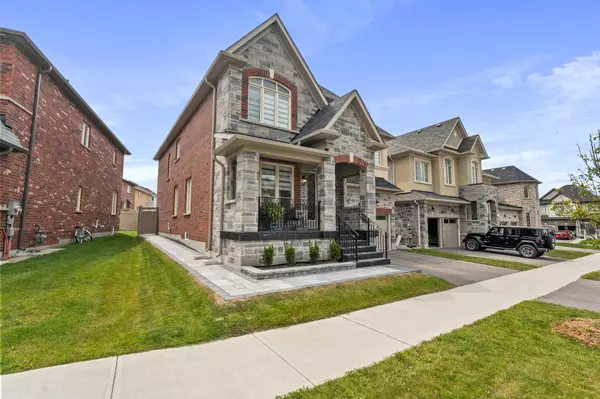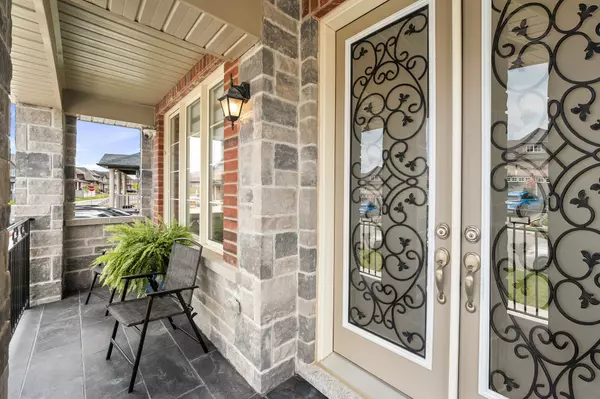REQUEST A TOUR If you would like to see this home without being there in person, select the "Virtual Tour" option and your agent will contact you to discuss available opportunities.
In-PersonVirtual Tour
$ 1,378,000
Est. payment /mo
New
101 Kingknoll CRES Georgina, ON L4P 0H8
4 Beds
5 Baths
UPDATED:
01/02/2025 01:49 PM
Key Details
Property Type Single Family Home
Sub Type Detached
Listing Status Active
Purchase Type For Sale
Approx. Sqft 3000-3500
MLS Listing ID N11903691
Style 2-Storey
Bedrooms 4
Annual Tax Amount $7,840
Tax Year 2024
Property Description
Excellent Value! 3400 Sqft Executive Home, Fully-Finished Top To Bottom, Inside & Out! Featuring 4+1 Bedrooms, 5 Bathrooms, Upper Level Den & Finished Basement With 3-Pc Bath. Enjoy Over $100k In High-End Upgrades Including Hardwood Throughout, Upgraded Kitchen With Porcelain Counters, Custom Backsplash, Upgraded Cabinetry & Under-Cabinet Lighting. Enjoy The Conveniences Of A Private Main Floor Office, Oversized Mudroom With Countertop & Walk-In Closet, & Custom Blinds Throughout. Relax In The Luxurious Primary Suite With 5-Pc Bath Including Double Vanities, Freestanding Tub & Glass Shower. Generously-Sized Bedrooms Include A 2nd Bedroom With Semi-Ensuite & Walk-In Closet. Bedrooms 3 & 4 Are Large Enough For King-Sized Beds & Share A Jack & Jill Bath. The Den Offers A Window & Closet, Could Be Converted To A 5th Bedroom Or Keep Open For Upper Level Study. The Second Floor Is Complete With Convenient Laundry Room, Including A Laundry Sink & Upgraded Cabinetry. Finished Basement With Upgraded Laminate Flooring Includes A Large Rec Room, 3-Pc Washroom, Bedroom, Large Storage Room, & Cold Cellar. Outside, The Fully-Fenced Yard With Interlocking, Back Deck, Patio & Covered Front Porch Is Ready To Enjoy! Situated In A Wonderful Community Just Steps To Park, Splash Pad, School, Trails, Lake Simcoe, Highway 404 & The New Multi-Use Rec Centre. Turnkey Property With This Square Footage & Location Is Hard To Find! No Detail Overlooked!
Location
Province ON
County York
Community Keswick South
Area York
Region Keswick South
City Region Keswick South
Rooms
Family Room Yes
Basement Finished
Kitchen 1
Separate Den/Office 1
Interior
Interior Features Central Vacuum
Cooling Central Air
Fireplace Yes
Heat Source Gas
Exterior
Exterior Feature Privacy, Patio, Porch
Parking Features Private Double
Garage Spaces 2.0
Pool None
Roof Type Asphalt Shingle
Lot Depth 88.63
Total Parking Spaces 4
Building
Unit Features Fenced Yard,Library,Park,Public Transit,School
Foundation Concrete
Listed by EXP REALTY
Filters Reset
Save Search
76.9K Properties

