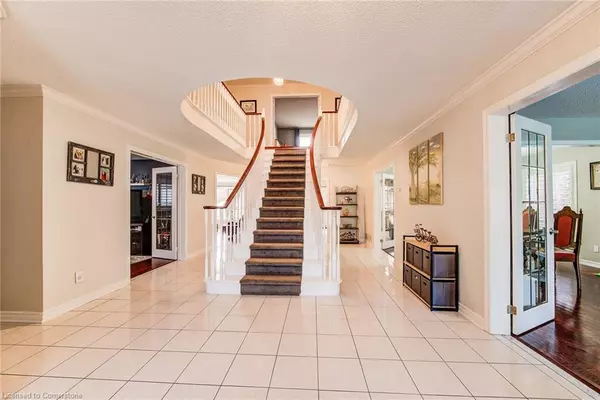118 Glenvalley Drive Cambridge, ON N1T 1P9
6 Beds
4 Baths
3,726 SqFt
UPDATED:
01/03/2025 07:34 PM
Key Details
Property Type Single Family Home
Sub Type Detached
Listing Status Active
Purchase Type For Sale
Square Footage 3,726 sqft
Price per Sqft $369
MLS Listing ID 40687239
Style Two Story
Bedrooms 6
Full Baths 3
Half Baths 1
Abv Grd Liv Area 4,982
Originating Board Waterloo Region
Year Built 1992
Annual Tax Amount $8,255
Property Description
Location
Province ON
County Waterloo
Area 13 - Galt North
Zoning R4
Direction Franklin Blvd to Saginaw Pkwy to Glenvalley Dr. or Twonlind Rd to Saginaw Pkwy to Glenvalley Dr.
Rooms
Other Rooms Shed(s)
Basement Walk-Up Access, Full, Finished
Kitchen 2
Interior
Interior Features Central Vacuum, Auto Garage Door Remote(s), Ceiling Fan(s), In-Law Floorplan
Heating Forced Air, Natural Gas
Cooling Central Air
Fireplaces Number 3
Fireplace Yes
Window Features Window Coverings
Appliance Water Heater Owned, Water Softener, Built-in Microwave, Dishwasher, Dryer, Gas Stove, Hot Water Tank Owned, Range Hood, Refrigerator, Stove, Washer
Laundry In Basement
Exterior
Parking Features Attached Garage, Garage Door Opener, Concrete, Inside Entry
Garage Spaces 2.0
Fence Full
Waterfront Description Lake/Pond
Roof Type Shingle
Porch Patio, Porch
Lot Frontage 50.0
Lot Depth 109.0
Garage Yes
Building
Lot Description Urban, Irregular Lot, Near Golf Course, Highway Access, Library, Major Highway, Playground Nearby, Public Transit, Quiet Area, Rec./Community Centre, Regional Mall, Schools, Shopping Nearby
Faces Franklin Blvd to Saginaw Pkwy to Glenvalley Dr. or Twonlind Rd to Saginaw Pkwy to Glenvalley Dr.
Foundation Poured Concrete
Sewer Sewer (Municipal)
Water Municipal
Architectural Style Two Story
Structure Type Brick Veneer
New Construction No
Others
Senior Community No
Tax ID 037960457
Ownership Freehold/None





























