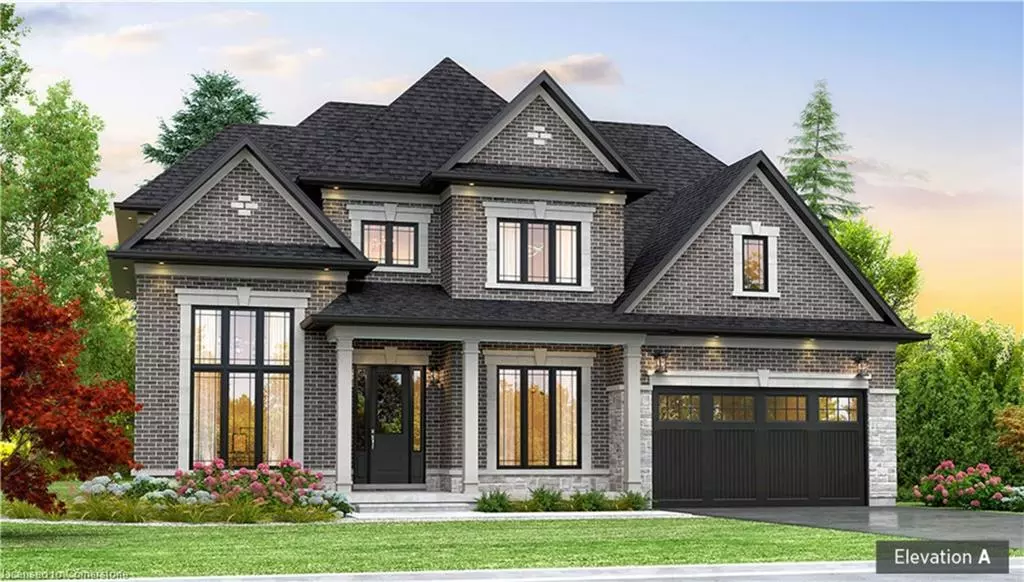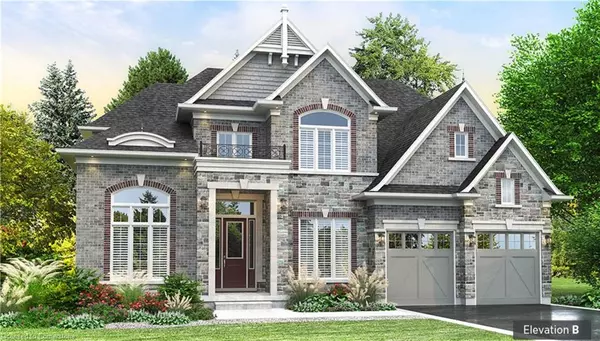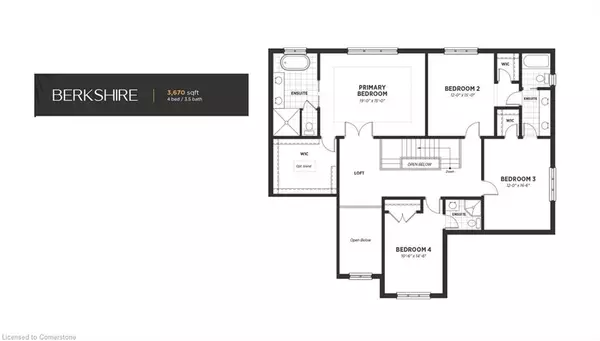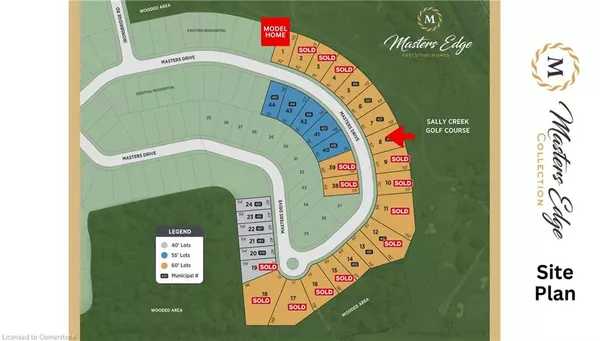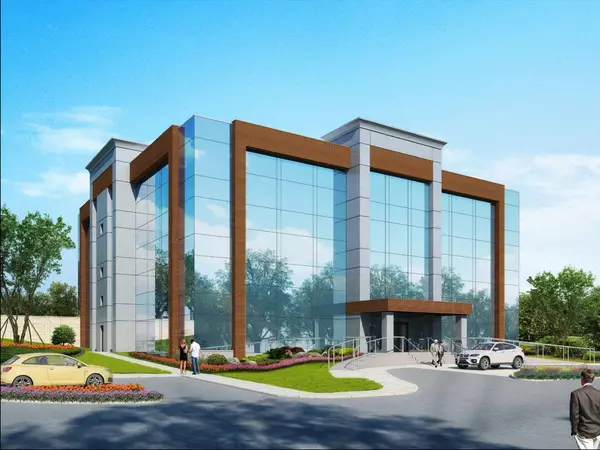431 Masters Drive Woodstock, ON N4T 0L2
3 Beds
4 Baths
3,670 SqFt
UPDATED:
01/07/2025 05:50 AM
Key Details
Property Type Single Family Home
Sub Type Detached
Listing Status Active
Purchase Type For Sale
Square Footage 3,670 sqft
Price per Sqft $367
MLS Listing ID 40688097
Style Two Story
Bedrooms 3
Full Baths 3
Half Baths 1
Abv Grd Liv Area 5,100
Originating Board Hamilton - Burlington
Property Description
Location
Province ON
County Oxford
Area Woodstock
Zoning PUD-1
Direction Oxford Rd 17 to Masters Drive.
Rooms
Other Rooms None
Basement Walk-Out Access, Full, Unfinished, Sump Pump
Kitchen 1
Interior
Interior Features Auto Garage Door Remote(s), Central Vacuum
Heating Forced Air, Natural Gas
Cooling Central Air
Fireplaces Number 1
Fireplaces Type Gas
Fireplace Yes
Laundry Gas Dryer Hookup, Main Level
Exterior
Parking Features Attached Garage, Garage Door Opener, Built-In, Inside Entry
Garage Spaces 2.0
View Y/N true
View Golf Course, Trees/Woods
Roof Type Asphalt Shing
Porch Deck, Porch
Lot Frontage 63.02
Lot Depth 113.0
Garage Yes
Building
Lot Description Urban, Irregular Lot, Cul-De-Sac, Near Golf Course, Hospital, Park, Place of Worship, Playground Nearby, Public Transit, Quiet Area, School Bus Route, Schools
Faces Oxford Rd 17 to Masters Drive.
Foundation Poured Concrete
Sewer Sewer (Municipal)
Water Municipal
Architectural Style Two Story
Structure Type Brick,Stone
New Construction No
Schools
Elementary Schools Hickson Central Ps, St. Michaels-Woodstock
High Schools Woodstock Cl, St. Mary'S High
Others
Senior Community No
Tax ID 001001560
Ownership Freehold/None

