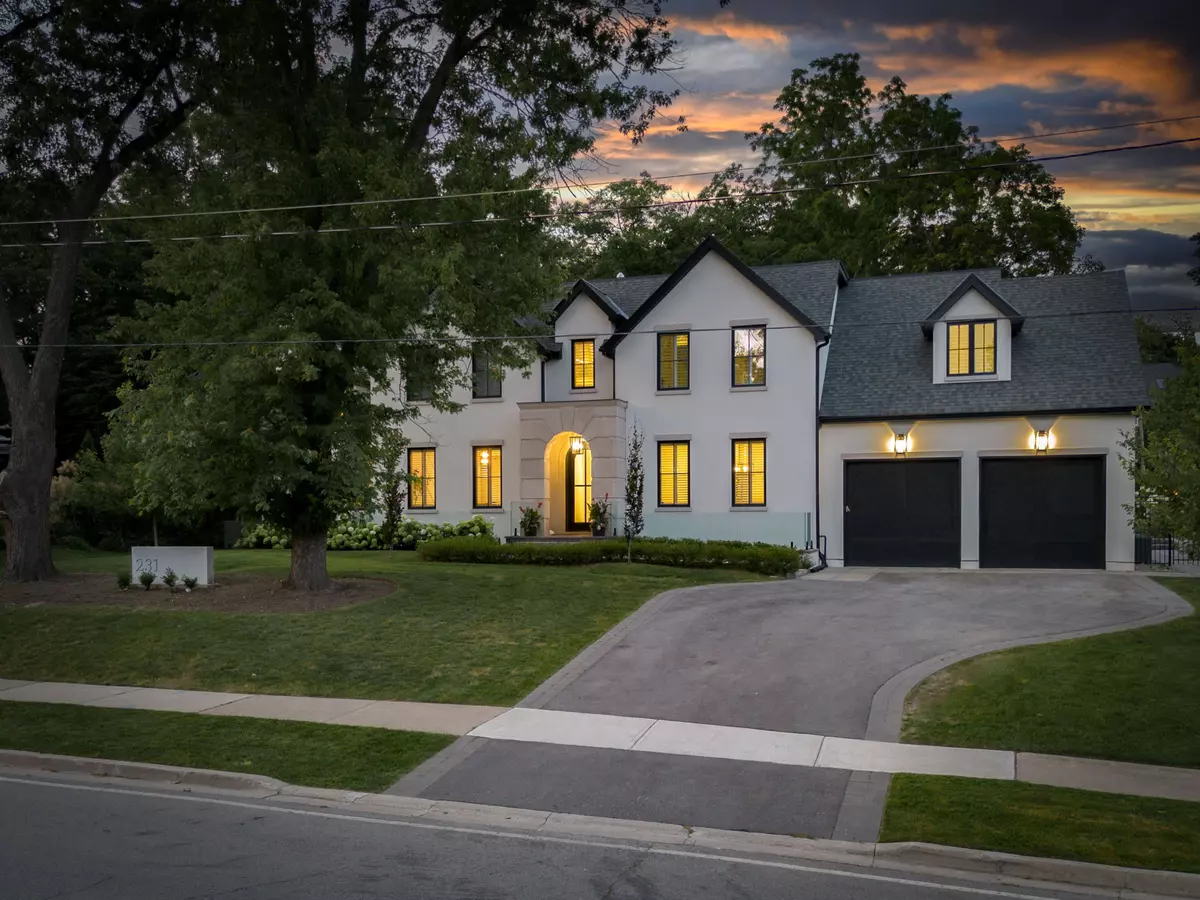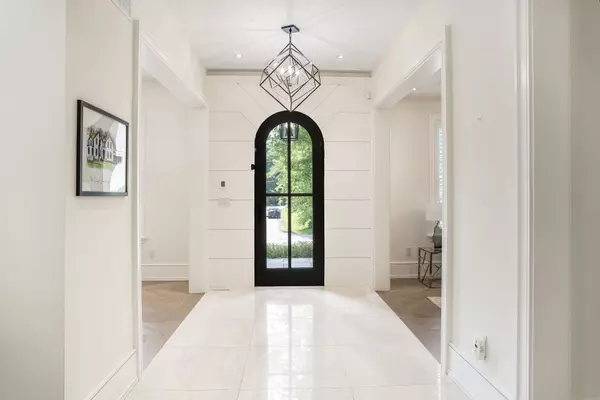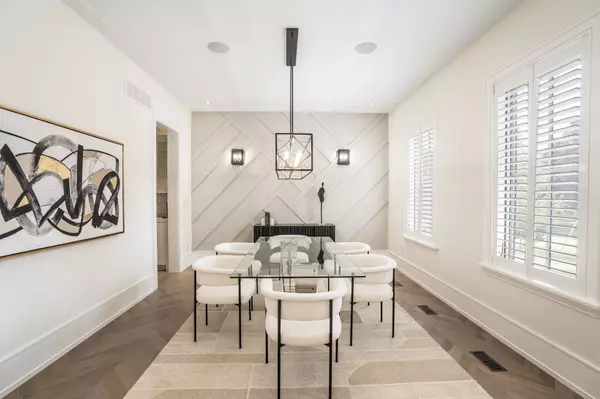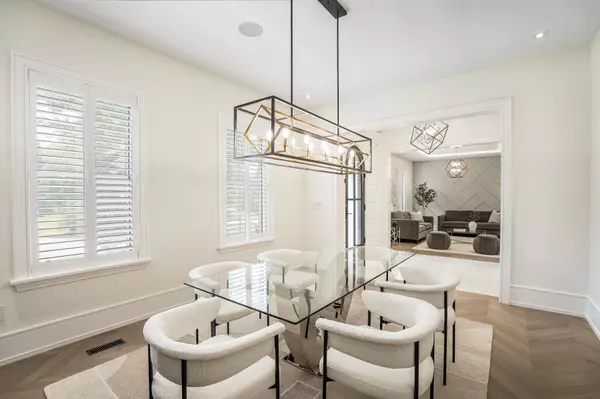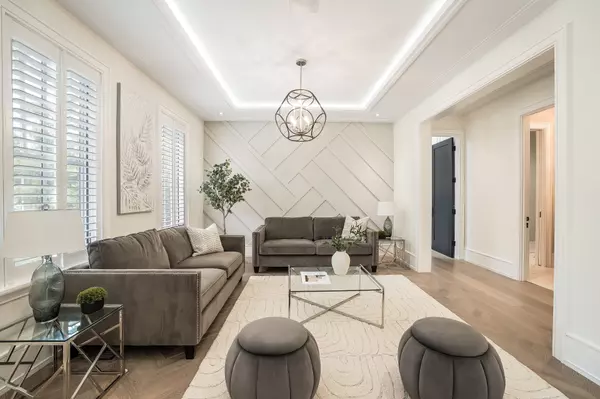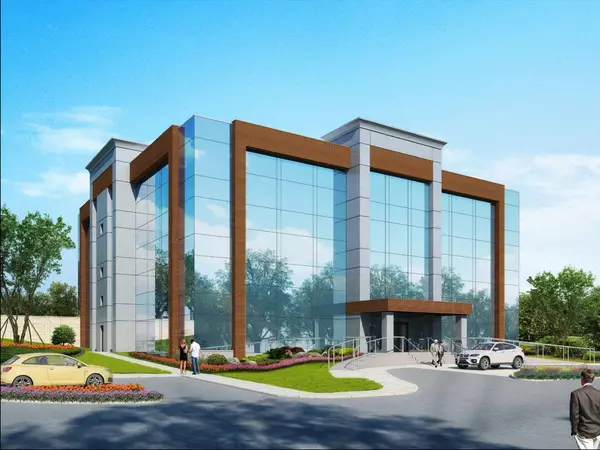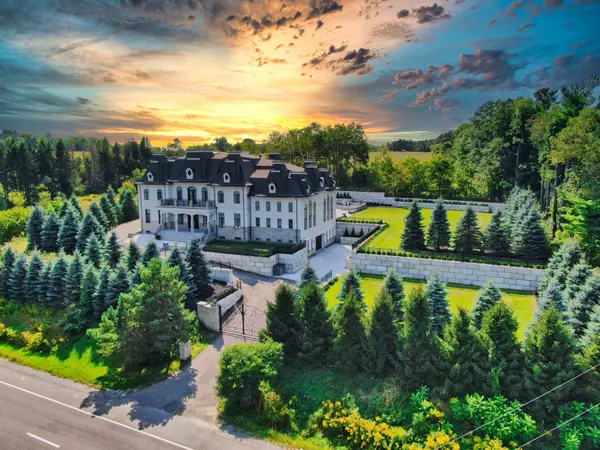231 Wedgewood DR Oakville, ON L6J 4R6
4 Beds
8 Baths
UPDATED:
01/06/2025 11:05 PM
Key Details
Property Type Single Family Home
Sub Type Detached
Listing Status Active
Purchase Type For Sale
Approx. Sqft 3500-5000
MLS Listing ID W11909929
Style 2-Storey
Bedrooms 4
Annual Tax Amount $23,551
Tax Year 2024
Property Description
Location
Province ON
County Halton
Community Eastlake
Area Halton
Region Eastlake
City Region Eastlake
Rooms
Family Room Yes
Basement Finished with Walk-Out, Full
Kitchen 1
Separate Den/Office 2
Interior
Interior Features Guest Accommodations, Storage, Built-In Oven, Bar Fridge, Carpet Free, Sump Pump
Heating Yes
Cooling None
Fireplaces Type Natural Gas, Family Room
Fireplace Yes
Heat Source Gas
Exterior
Exterior Feature Landscape Lighting, Lighting, Hot Tub, Seasonal Living, Built-In-BBQ, Privacy, Patio, Landscaped
Parking Features Private Double
Garage Spaces 4.0
Pool Inground
Roof Type Asphalt Shingle
Topography Wooded/Treed
Lot Depth 136.0
Total Parking Spaces 6
Building
Unit Features Fenced Yard,Park,Public Transit,Rec./Commun.Centre,School,Wooded/Treed
Foundation Poured Concrete
Others
Security Features Carbon Monoxide Detectors,Alarm System

