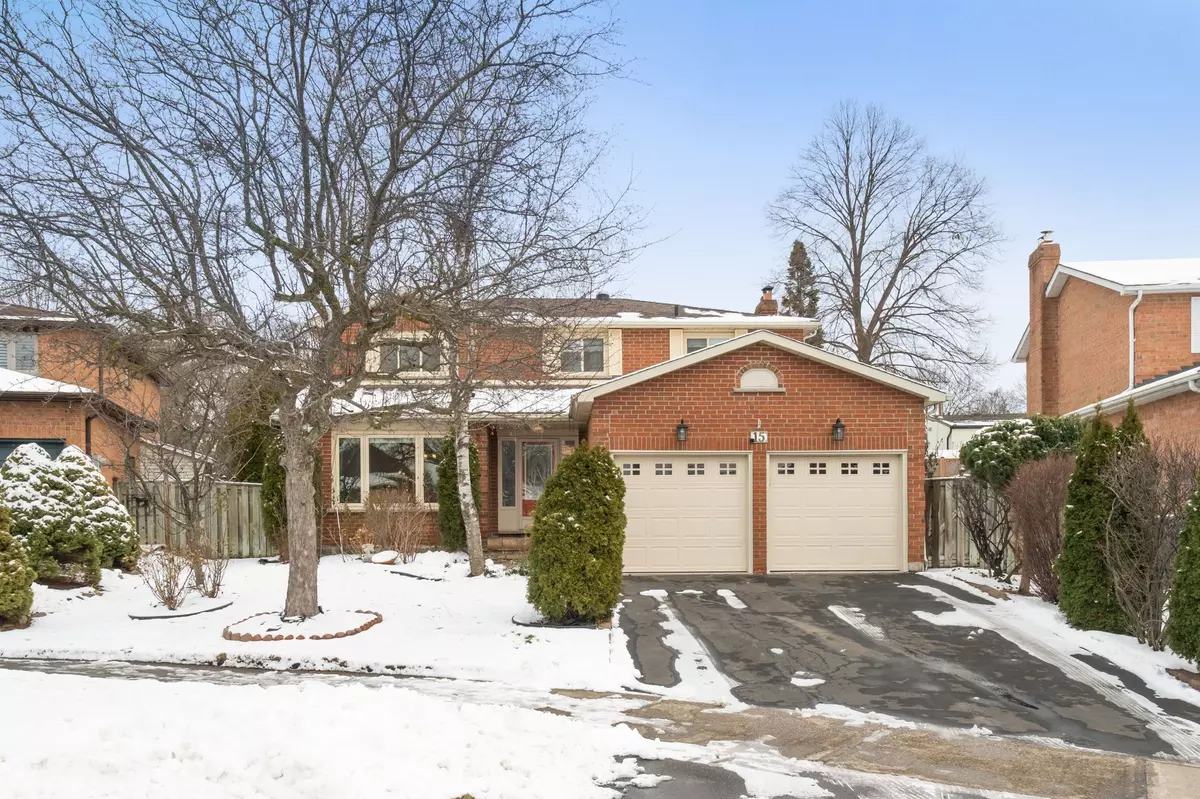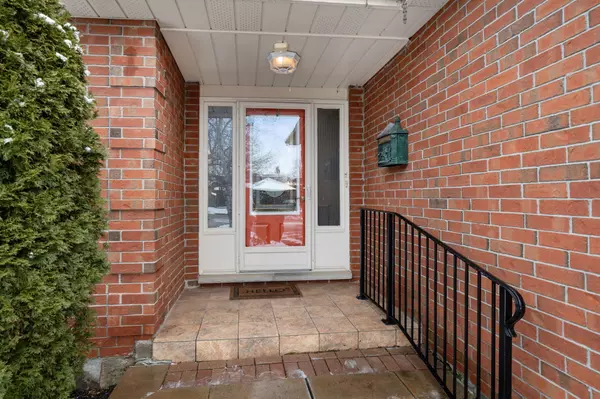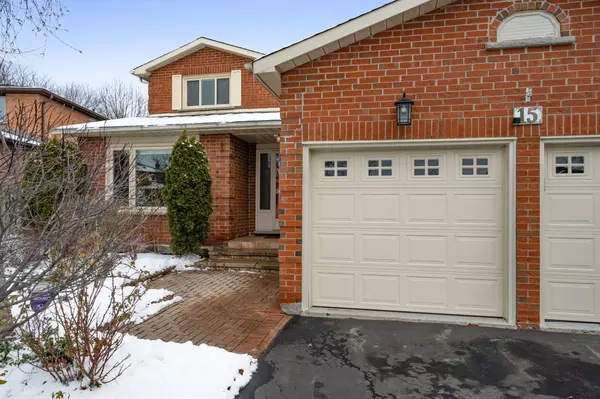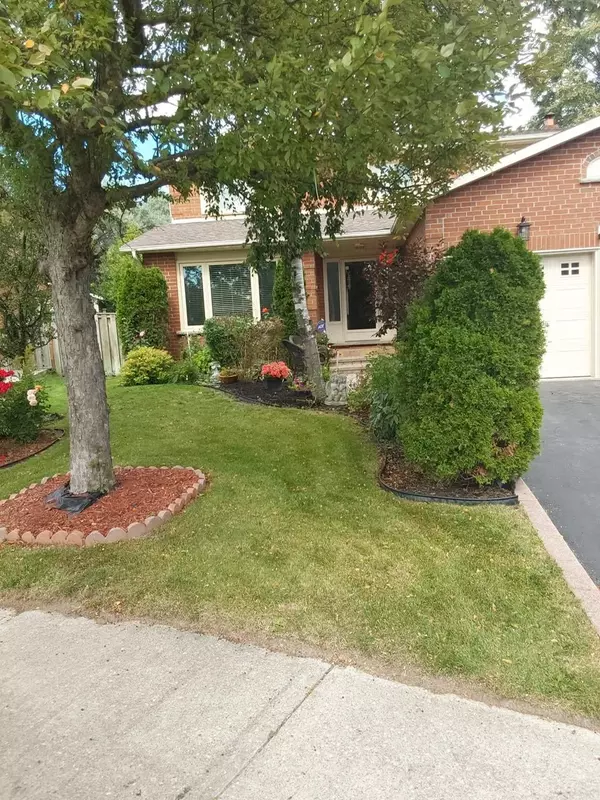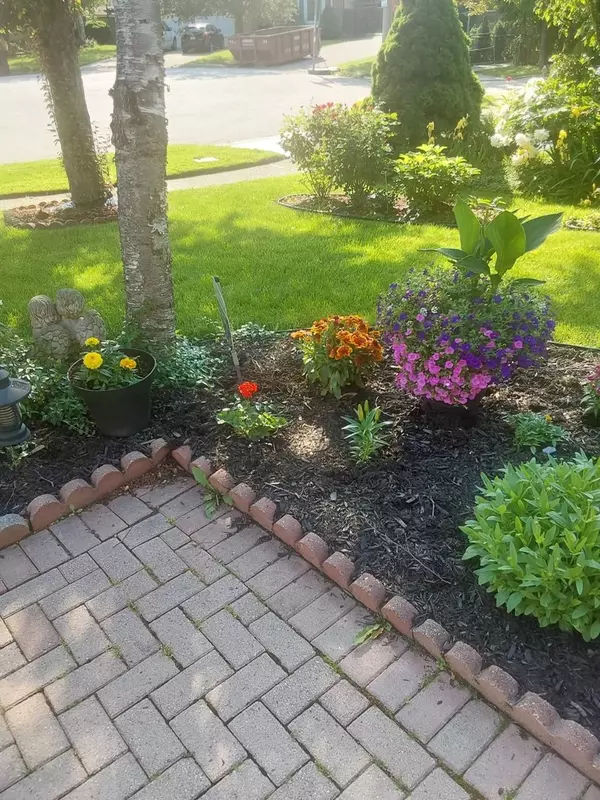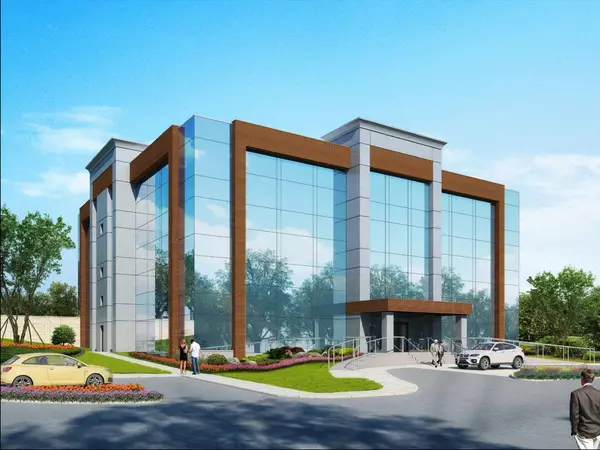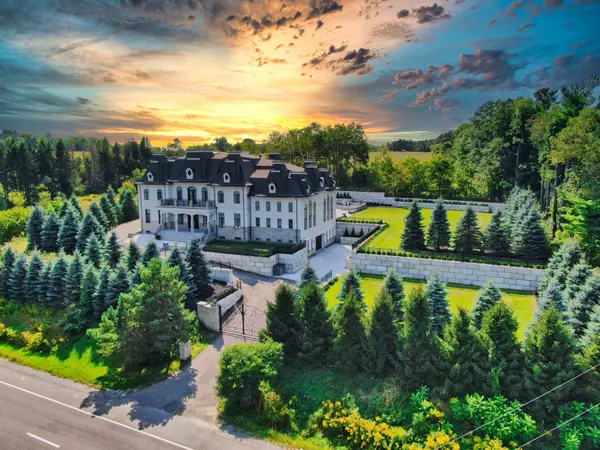15 Oakington PL Mississauga, ON L5N 3V9
4 Beds
3 Baths
UPDATED:
01/08/2025 08:50 PM
Key Details
Property Type Single Family Home
Sub Type Detached
Listing Status Active
Purchase Type For Sale
Approx. Sqft 2000-2500
MLS Listing ID W11912486
Style 2-Storey
Bedrooms 4
Annual Tax Amount $6,976
Tax Year 2024
Property Description
Location
Province ON
County Peel
Community Streetsville
Area Peel
Region Streetsville
City Region Streetsville
Rooms
Family Room Yes
Basement Full, Finished
Kitchen 1
Interior
Interior Features Auto Garage Door Remote, Rough-In Bath
Cooling Central Air
Fireplace Yes
Heat Source Gas
Exterior
Exterior Feature Landscaped, Deck
Parking Features Private Double
Garage Spaces 4.0
Pool None
Roof Type Asphalt Shingle
Lot Depth 126.51
Total Parking Spaces 6
Building
Unit Features Fenced Yard,Greenbelt/Conservation,Park,River/Stream
Foundation Concrete
Others
Security Features Alarm System

