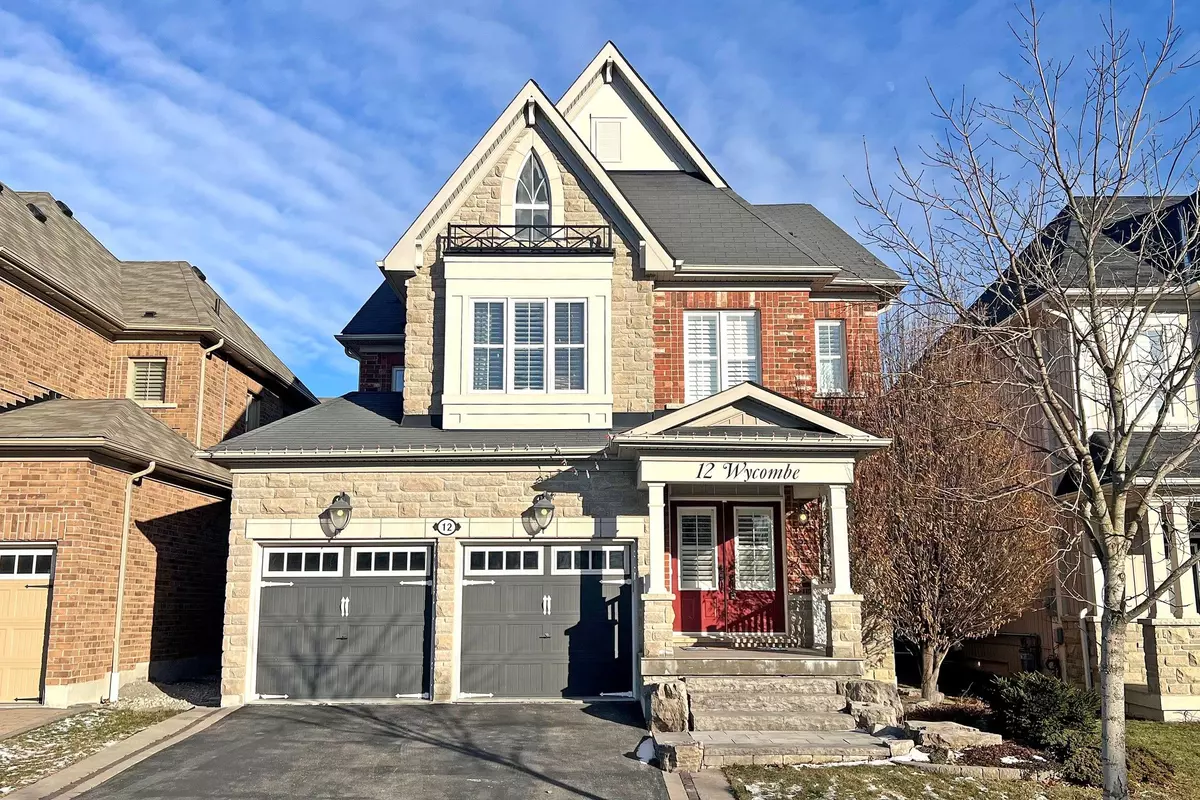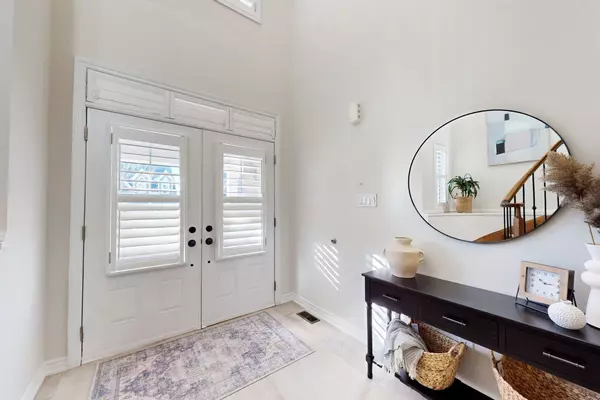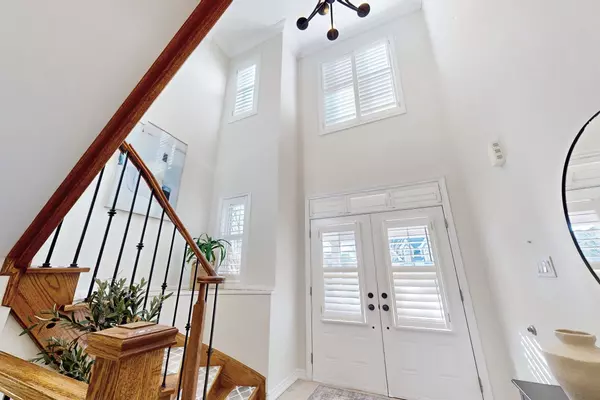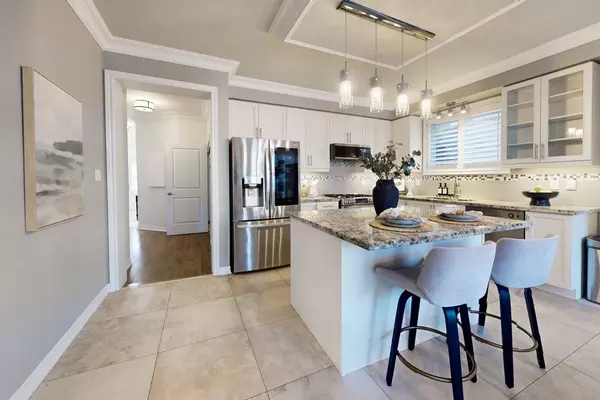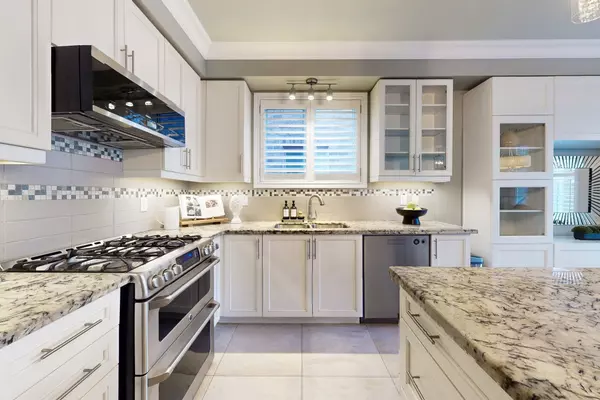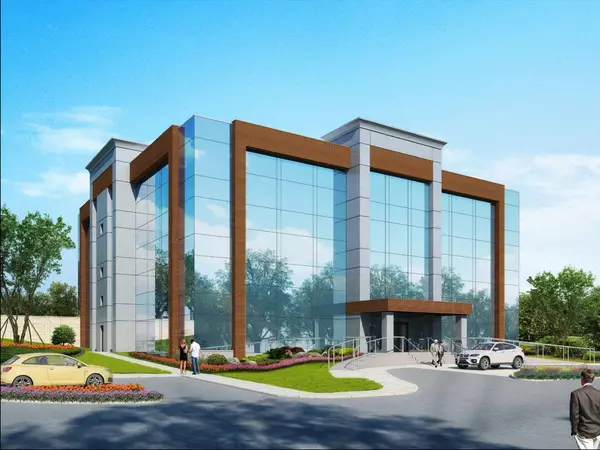12 Wycombe ST Whitby, ON L1M 0H1
4 Beds
5 Baths
UPDATED:
01/09/2025 06:24 PM
Key Details
Property Type Single Family Home
Sub Type Detached
Listing Status Active
Purchase Type For Sale
Approx. Sqft 2500-3000
MLS Listing ID E11915674
Style 2-Storey
Bedrooms 4
Annual Tax Amount $9,004
Tax Year 2024
Property Description
Location
Province ON
County Durham
Community Brooklin
Area Durham
Region Brooklin
City Region Brooklin
Rooms
Family Room Yes
Basement Finished
Kitchen 2
Separate Den/Office 1
Interior
Interior Features Air Exchanger, Auto Garage Door Remote, Central Vacuum, In-Law Capability, Storage
Cooling Central Air
Fireplaces Type Natural Gas
Fireplace Yes
Heat Source Gas
Exterior
Exterior Feature Porch, Patio, Landscaped
Parking Features Private
Garage Spaces 2.0
Pool None
Roof Type Asphalt Shingle
Lot Depth 110.49
Total Parking Spaces 4
Building
Unit Features Fenced Yard,Golf,Park,Public Transit,School
Foundation Poured Concrete

