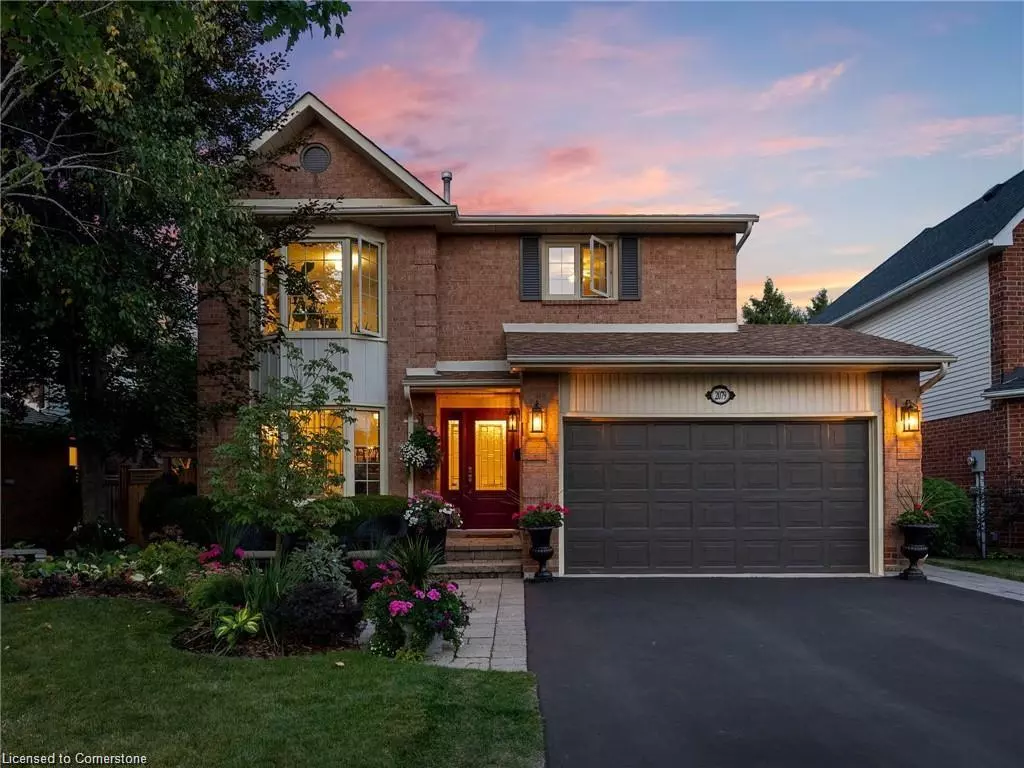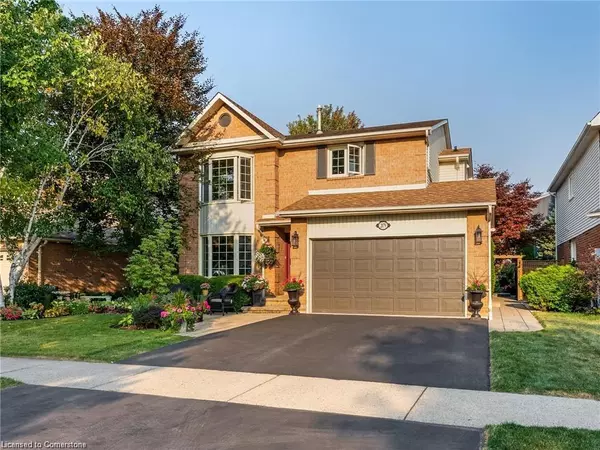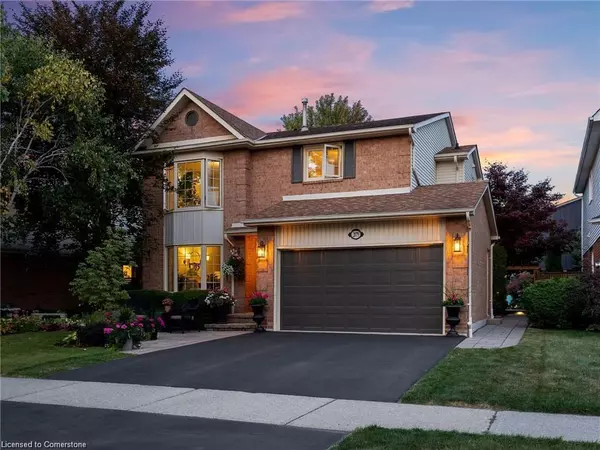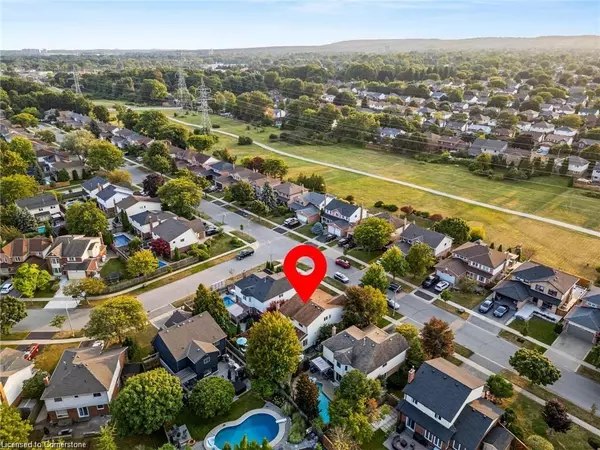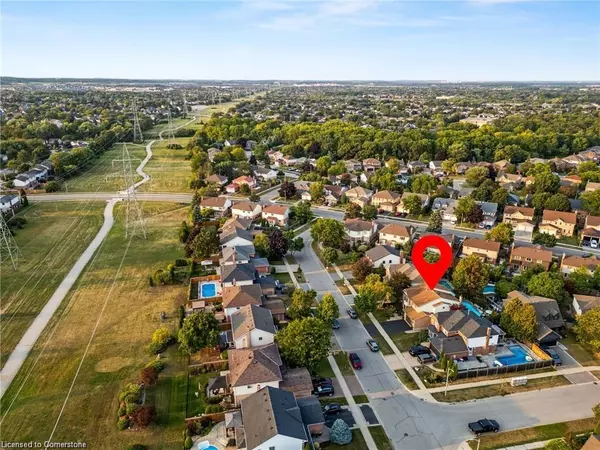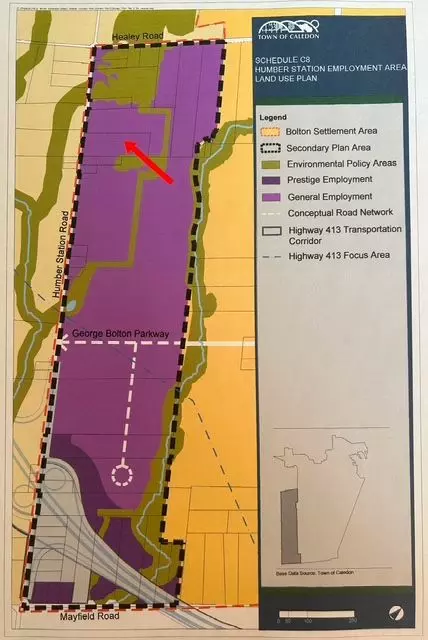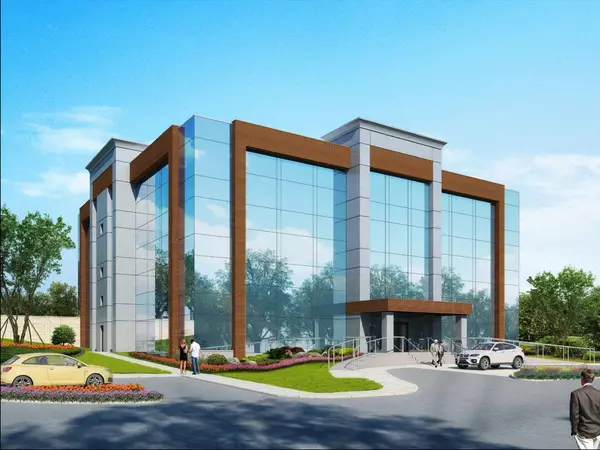2079 Hunters Wood Drive Burlington, ON L7M 2T1
4 Beds
4 Baths
2,201 SqFt
UPDATED:
01/13/2025 04:50 PM
Key Details
Property Type Single Family Home
Sub Type Detached
Listing Status Active
Purchase Type For Sale
Square Footage 2,201 sqft
Price per Sqft $626
MLS Listing ID 40689732
Style Sidesplit
Bedrooms 4
Full Baths 3
Half Baths 1
Abv Grd Liv Area 2,201
Originating Board Hamilton - Burlington
Year Built 1985
Annual Tax Amount $5,775
Property Description
Location
Province ON
County Halton
Area 35 - Burlington
Zoning R3.2
Direction Upper Middle Ave To Deer Run Ave To Hunters Wood Drive
Rooms
Basement Full, Finished
Kitchen 1
Interior
Interior Features Auto Garage Door Remote(s)
Heating Forced Air, Natural Gas
Cooling Central Air
Fireplace No
Laundry In-Suite
Exterior
Parking Features Attached Garage, Asphalt, Inside Entry
Garage Spaces 1.5
Pool In Ground, Salt Water
Roof Type Asphalt Shing
Lot Frontage 52.49
Lot Depth 100.03
Garage Yes
Building
Lot Description Urban, Irregular Lot, Park, Place of Worship, Public Transit, Schools
Faces Upper Middle Ave To Deer Run Ave To Hunters Wood Drive
Foundation Poured Concrete
Sewer Sewer (Municipal)
Water Municipal
Architectural Style Sidesplit
Structure Type Aluminum Siding,Brick
New Construction No
Schools
Elementary Schools St. Timothy/ C.H. Norton
High Schools Notre Dame / M. M. Robinson
Others
Senior Community No
Tax ID 071740107
Ownership Freehold/None

