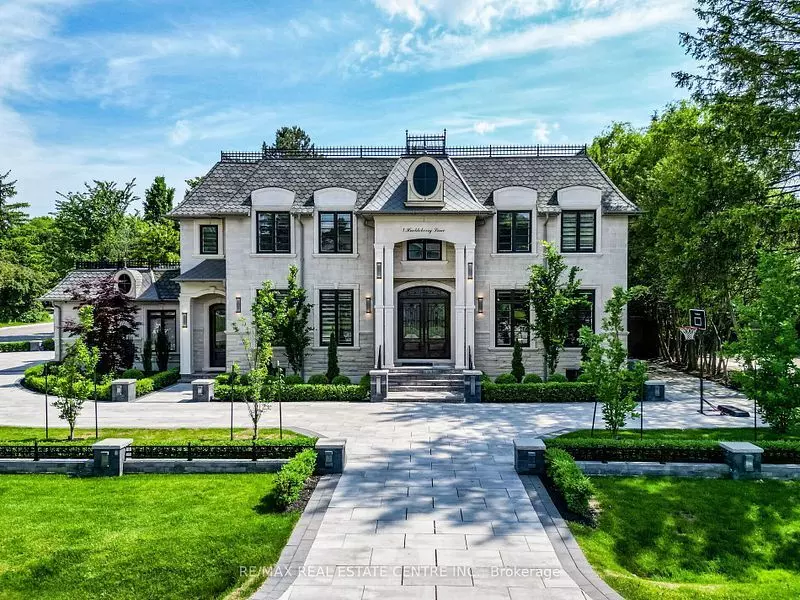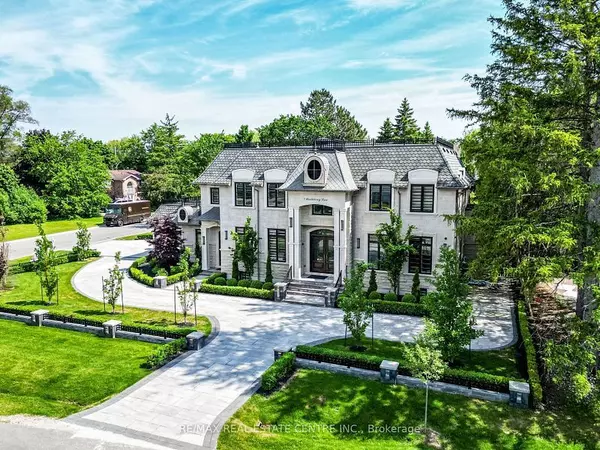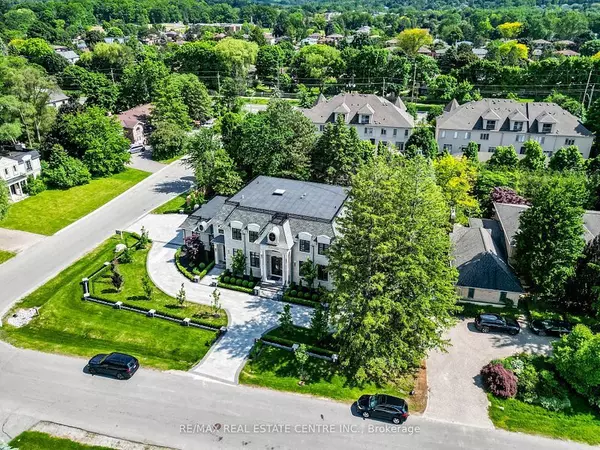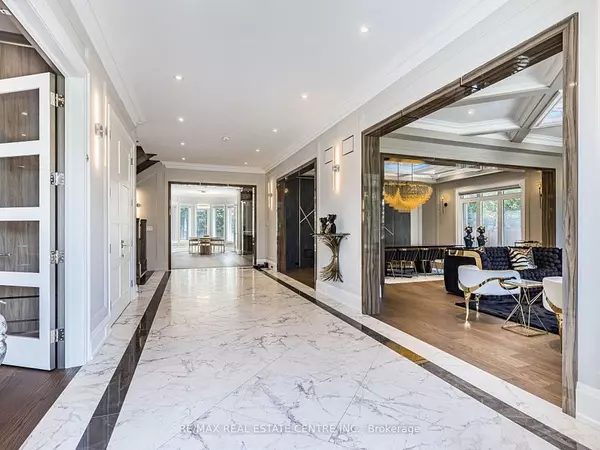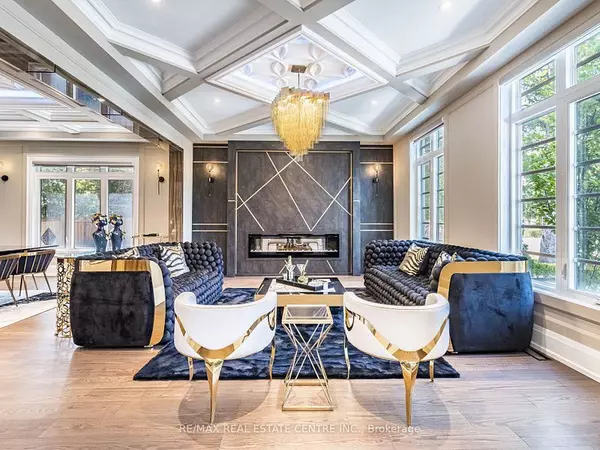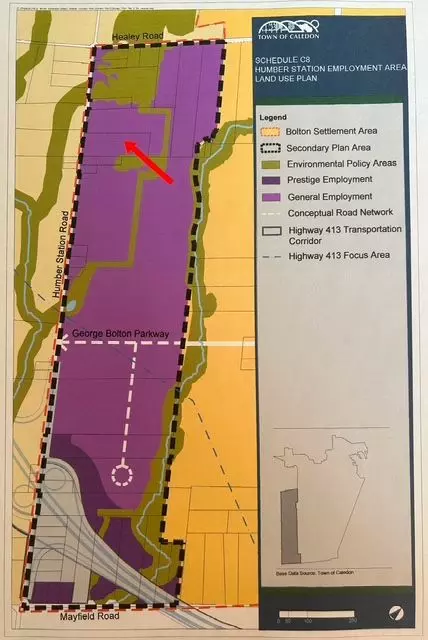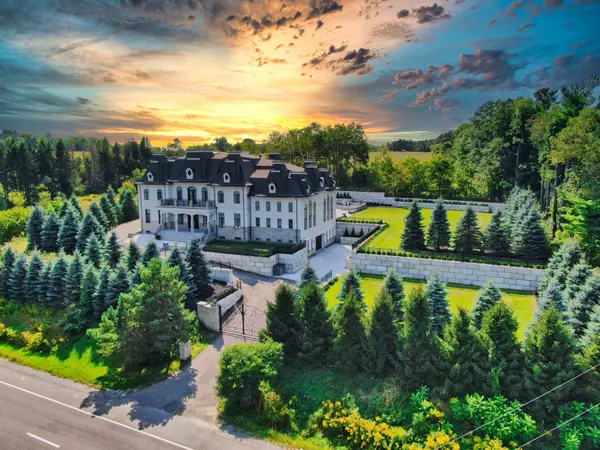1 Huckleberry LN S Markham, ON L3T 1C6
5 Beds
8 Baths
UPDATED:
01/15/2025 08:02 PM
Key Details
Property Type Single Family Home
Sub Type Detached
Listing Status Active
Purchase Type For Sale
Approx. Sqft 5000 +
MLS Listing ID N11924635
Style 2-Storey
Bedrooms 5
Annual Tax Amount $26,031
Tax Year 2024
Property Description
Location
Province ON
County York
Community Bayview Glen
Area York
Region Bayview Glen
City Region Bayview Glen
Rooms
Family Room Yes
Basement Finished with Walk-Out, Apartment
Kitchen 3
Separate Den/Office 1
Interior
Interior Features Auto Garage Door Remote, Bar Fridge, Built-In Oven, Carpet Free, Central Vacuum, Countertop Range, Guest Accommodations, In-Law Suite, On Demand Water Heater, Sauna, Separate Heating Controls
Heating Yes
Cooling Central Air
Fireplaces Type Living Room, Family Room
Fireplace Yes
Heat Source Gas
Exterior
Exterior Feature Lighting, Patio, Paved Yard, Year Round Living, Landscaped, Lawn Sprinkler System, Landscape Lighting
Parking Features Private Triple, Tandem, Lane
Garage Spaces 12.0
Pool None
View Panoramic, Garden
Roof Type Asphalt Shingle,Other
Lot Depth 149.95
Total Parking Spaces 15
Building
Unit Features Fenced Yard,Greenbelt/Conservation,Park,Place Of Worship,Public Transit,School
Foundation Poured Concrete
Others
Security Features Alarm System,Security System,Carbon Monoxide Detectors,Smoke Detector

