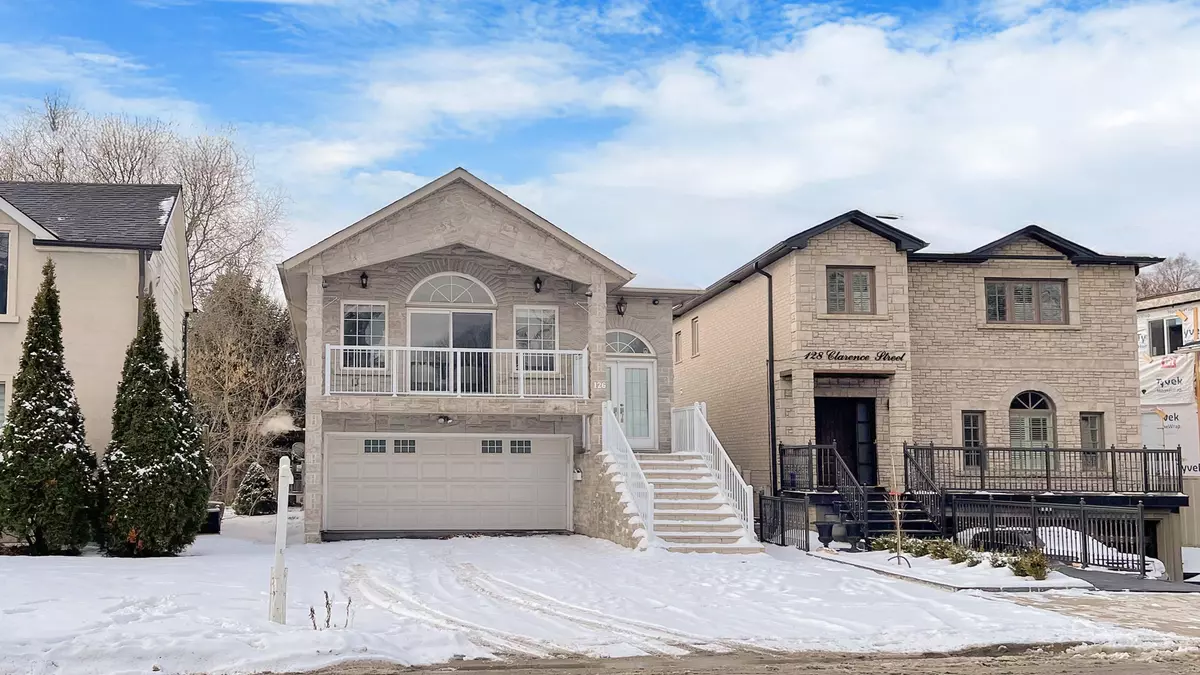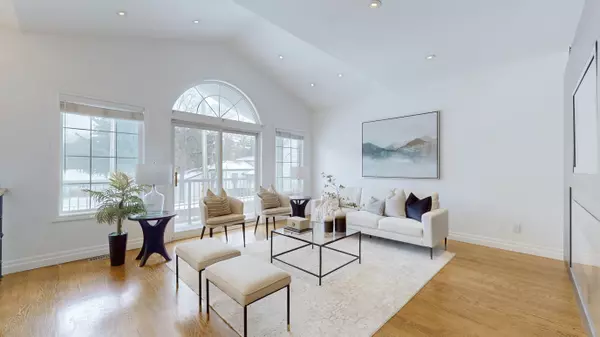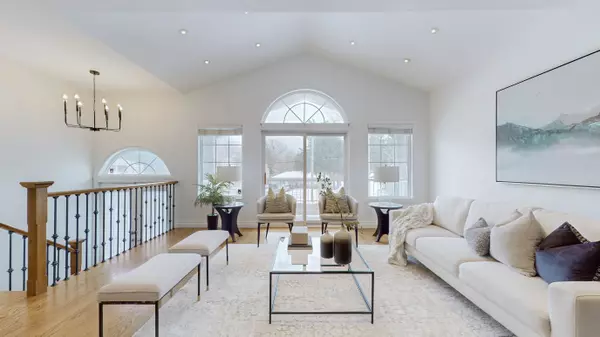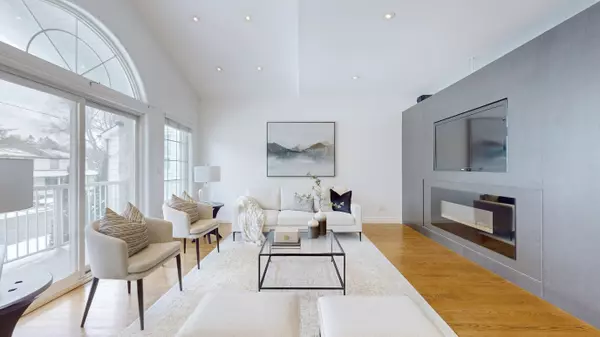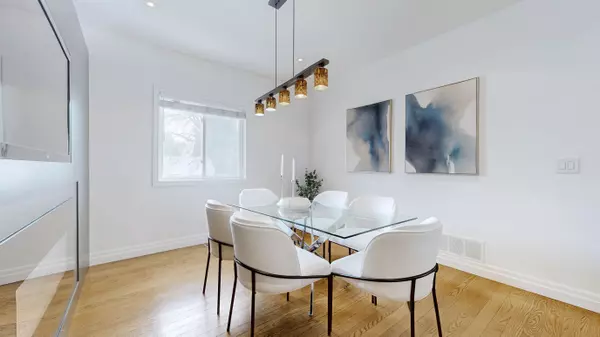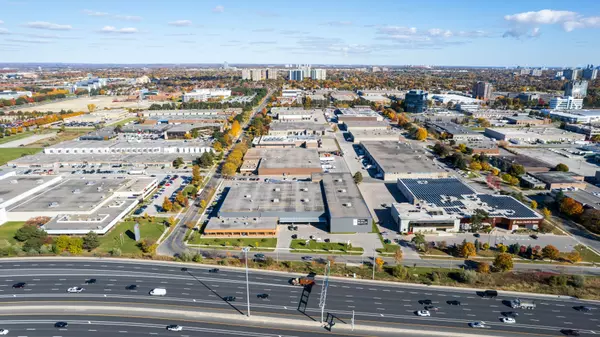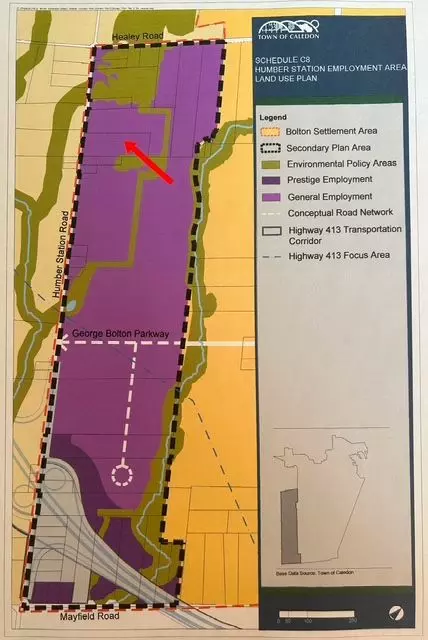126 Clarence ST Vaughan, ON L4L 1L3
3 Beds
3 Baths
UPDATED:
01/21/2025 05:05 AM
Key Details
Property Type Single Family Home
Sub Type Detached
Listing Status Active
Purchase Type For Sale
MLS Listing ID N11933129
Style Bungalow-Raised
Bedrooms 3
Annual Tax Amount $6,046
Tax Year 2024
Property Description
Location
Province ON
County York
Community West Woodbridge
Area York
Region West Woodbridge
City Region West Woodbridge
Rooms
Family Room No
Basement Apartment, Separate Entrance
Kitchen 2
Separate Den/Office 2
Interior
Interior Features Carpet Free, Central Vacuum, Primary Bedroom - Main Floor, Water Heater Owned
Cooling Central Air
Fireplace Yes
Heat Source Gas
Exterior
Parking Features Private Double
Garage Spaces 2.0
Pool None
Waterfront Description None
Roof Type Other
Lot Depth 110.75
Total Parking Spaces 4
Building
Unit Features Park,Public Transit,Rec./Commun.Centre,School,Clear View,Fenced Yard
Foundation Other

