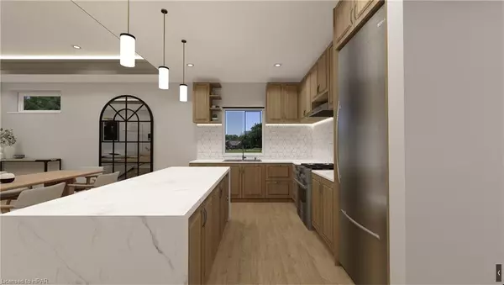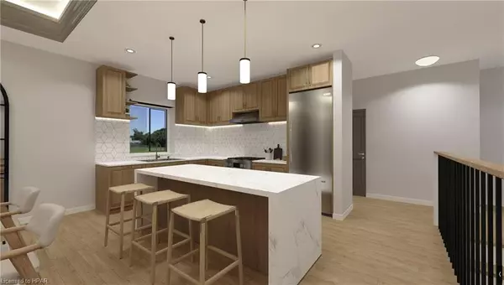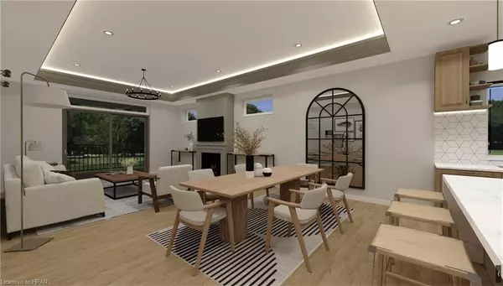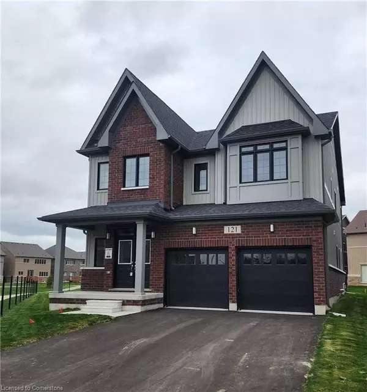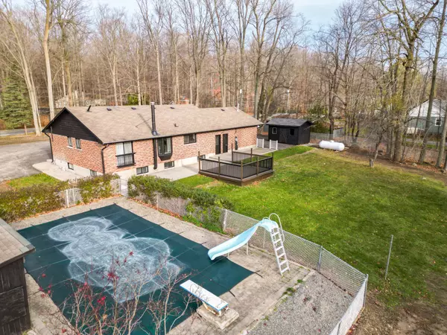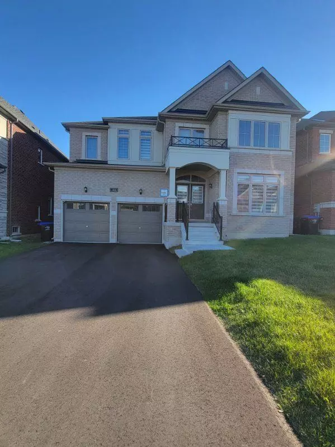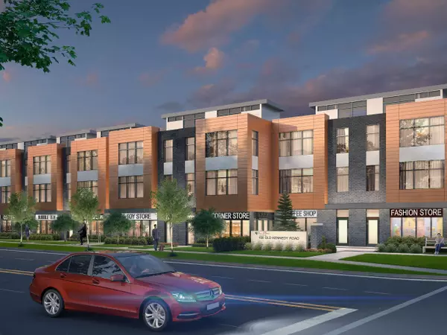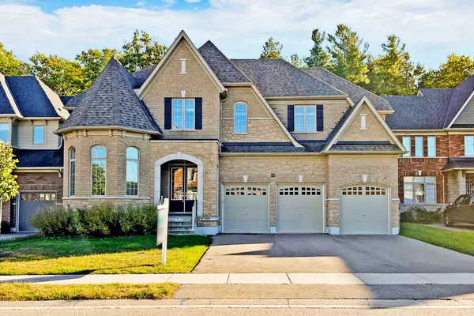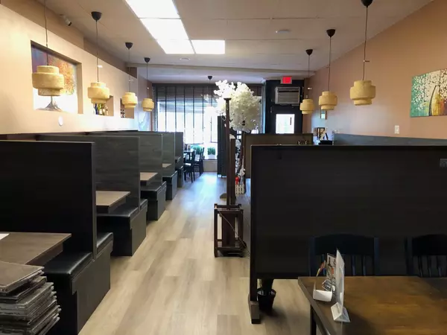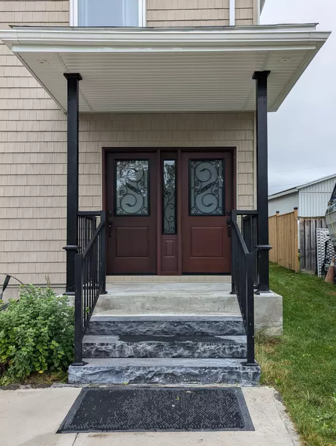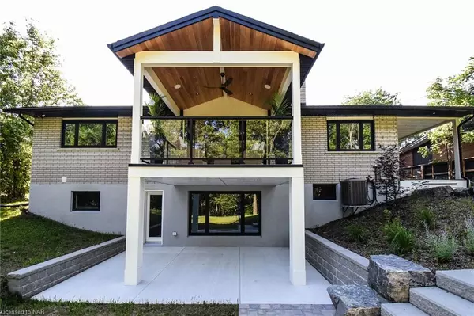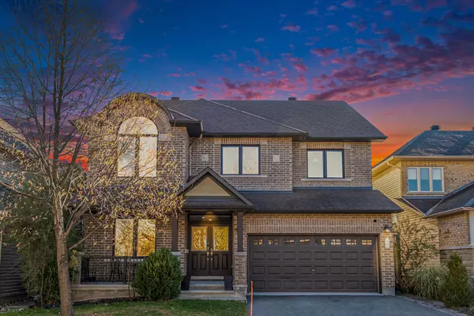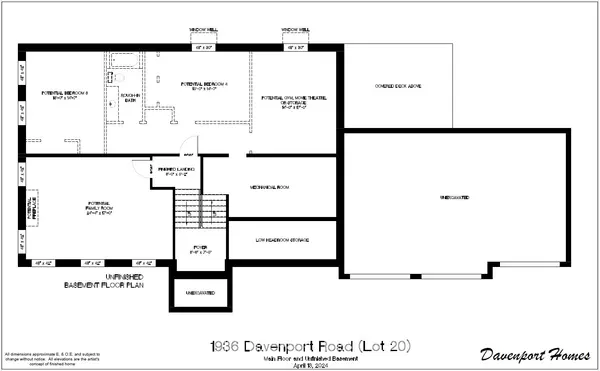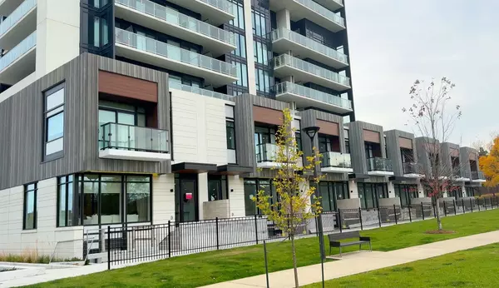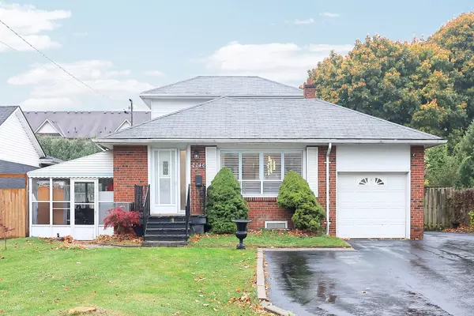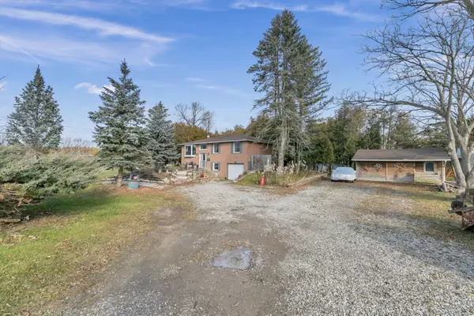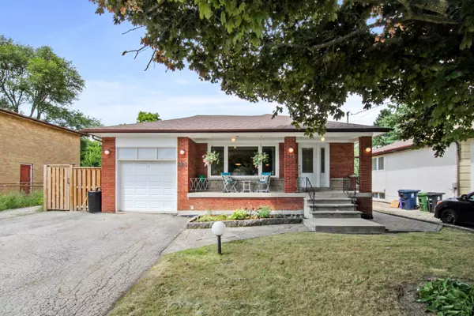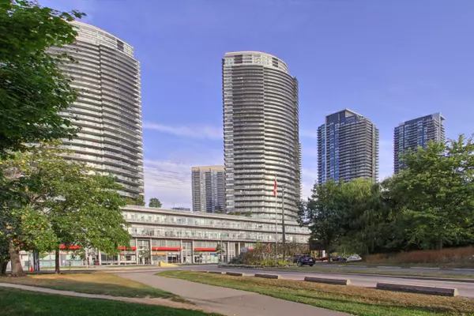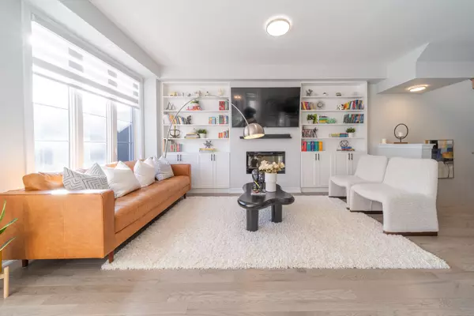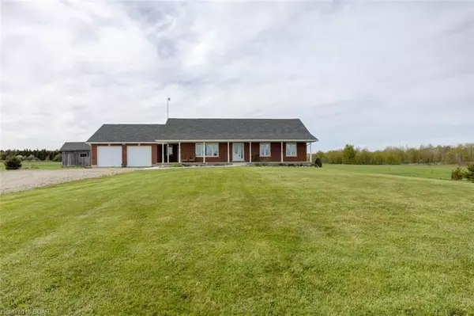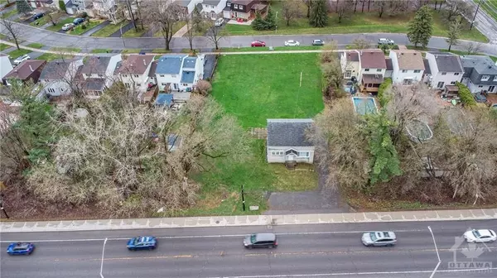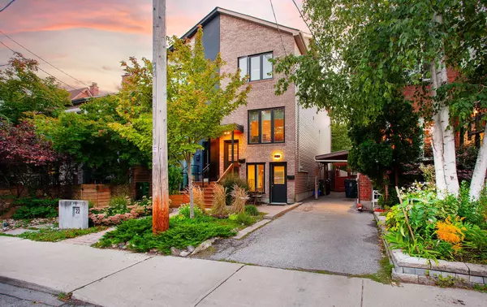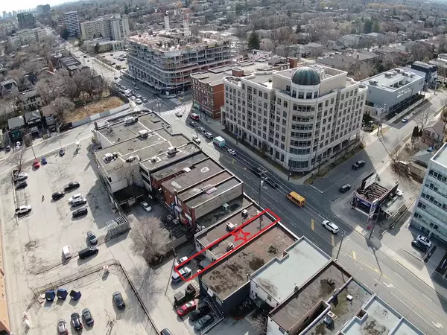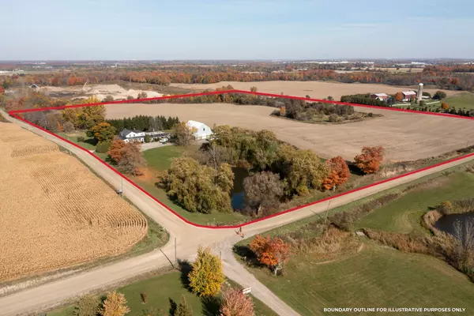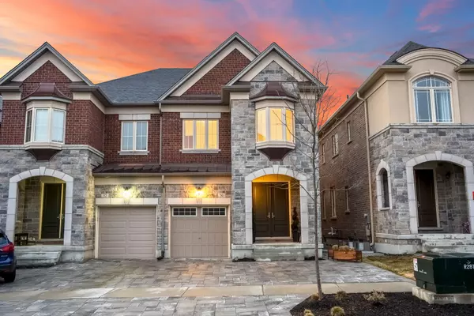
119 Glass Street St. Marys, ON N4Z 1A4
2 Beds
2 Baths
1,550 SqFt
UPDATED:
11/26/2024 01:54 PM
Key Details
Property Type Single Family Home
Sub Type Detached
Listing Status Active
Purchase Type For Sale
Square Footage 1,550 sqft
Price per Sqft $528
MLS Listing ID 40518341
Style Bungalow
Bedrooms 2
Full Baths 2
Abv Grd Liv Area 1,550
Originating Board Huron Perth
Property Description
Location
Province ON
County Perth
Area St. Marys
Zoning RD
Direction James Street North Turn left (West) onto Glass Street. Property located on right (North) hand side.
Rooms
Other Rooms None
Basement Full, Partially Finished, Sump Pump
Kitchen 1
Interior
Interior Features Air Exchanger, Auto Garage Door Remote(s)
Heating Fireplace-Gas
Cooling Central Air
Fireplaces Type Gas
Fireplace Yes
Appliance Range Hood
Laundry Main Level
Exterior
Parking Features Attached Garage, Asphalt
Garage Spaces 2.0
Utilities Available Cable Available, Cell Service, Electricity Available, High Speed Internet Avail, Natural Gas Available, Recycling Pickup, Street Lights, Phone Available
Roof Type Asphalt Shing
Porch Deck, Porch
Lot Frontage 39.63
Lot Depth 120.0
Garage Yes
Building
Lot Description Urban, Rectangular, Business Centre, Dog Park, Near Golf Course, Library, Open Spaces, Park, Place of Worship, Playground Nearby, Rec./Community Centre, School Bus Route, Schools, Shopping Nearby
Faces James Street North Turn left (West) onto Glass Street. Property located on right (North) hand side.
Foundation Concrete Perimeter
Sewer Sewer (Municipal)
Water Municipal-Metered
Architectural Style Bungalow
Structure Type Brick,Stone,Vinyl Siding
New Construction No
Others
Senior Community No
Tax ID 532350505
Ownership Freehold/None
10,000+ Properties Available
Connect with us.




