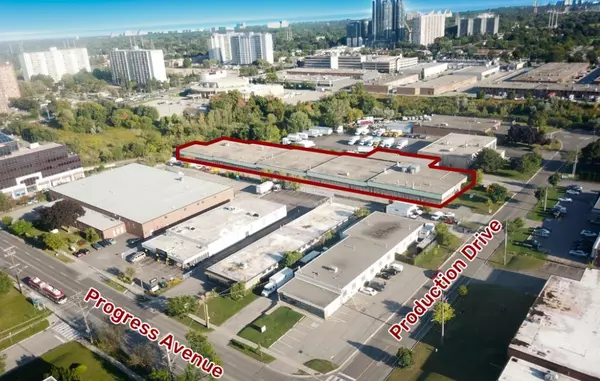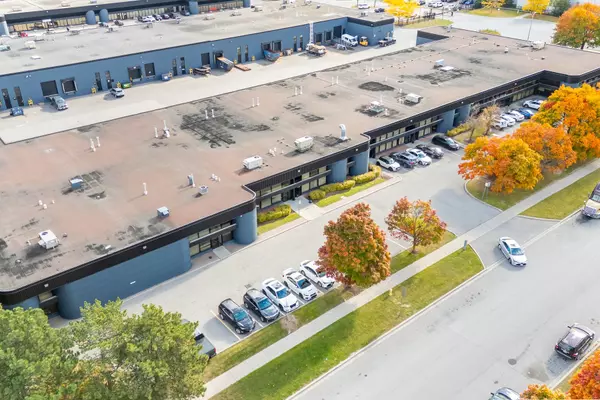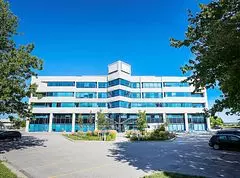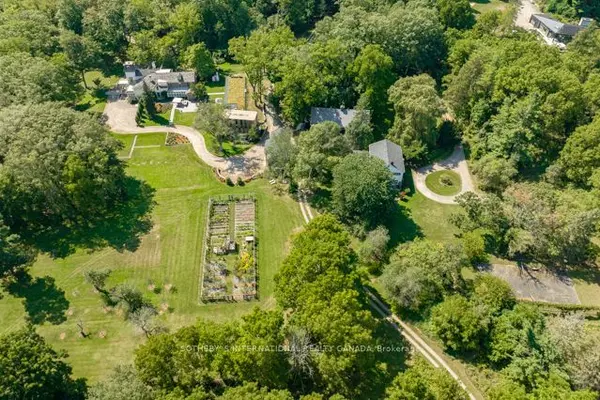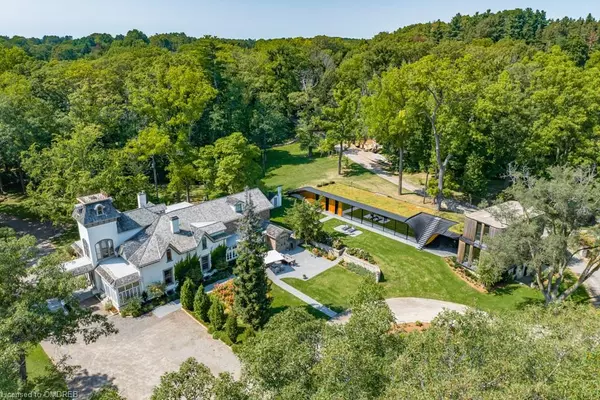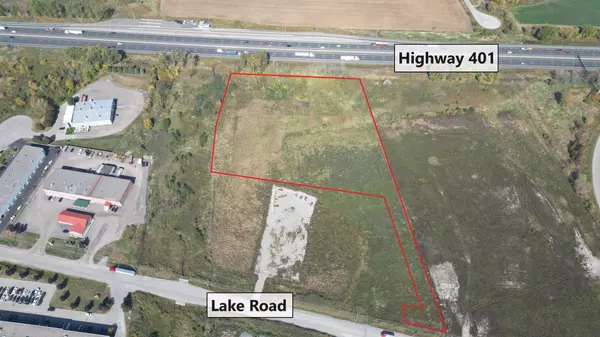
6954 Fife Road Guelph/eramosa, ON N1H 6J4
3 Beds
2 Baths
1,600 SqFt
UPDATED:
10/29/2024 08:32 PM
Key Details
Property Type Single Family Home
Sub Type Detached
Listing Status Active
Purchase Type For Sale
Square Footage 1,600 sqft
Price per Sqft $1,249
MLS Listing ID 40560597
Style Bungalow
Bedrooms 3
Full Baths 2
Abv Grd Liv Area 2,669
Originating Board Guelph & District
Year Built 1983
Annual Tax Amount $7,510
Property Description
Location
Province ON
County Wellington
Area Guelph/Eramosa
Zoning A
Direction Wellington Rd 32
Rooms
Other Rooms Workshop
Basement Full, Finished
Kitchen 1
Interior
Heating Forced Air, Propane
Cooling Central Air
Fireplaces Number 1
Fireplaces Type Living Room
Fireplace Yes
Appliance Water Heater Owned, Water Softener, Dishwasher, Dryer, Microwave, Refrigerator, Washer
Laundry In-Suite
Exterior
Garage Attached Garage, Asphalt
Garage Spaces 2.0
Pool In Ground
Waterfront No
View Y/N true
View Trees/Woods
Roof Type Asphalt Shing
Lot Frontage 183.33
Lot Depth 333.6
Garage Yes
Building
Lot Description Rural, Rectangular, Major Highway, Quiet Area
Faces Wellington Rd 32
Foundation Poured Concrete
Sewer Septic Tank
Water Well
Architectural Style Bungalow
Structure Type Brick
New Construction No
Others
Senior Community No
Tax ID 713620043
Ownership Freehold/None
10,000+ Properties Available
Connect with us.











