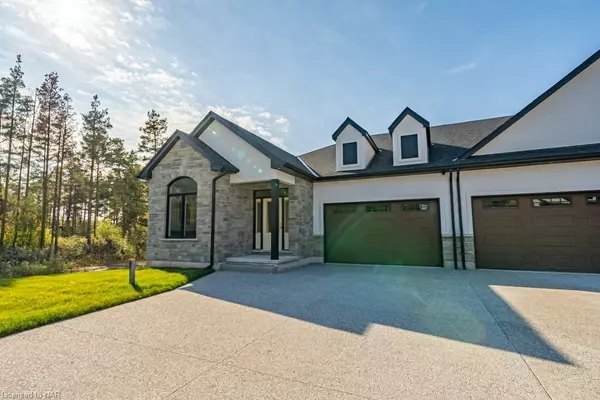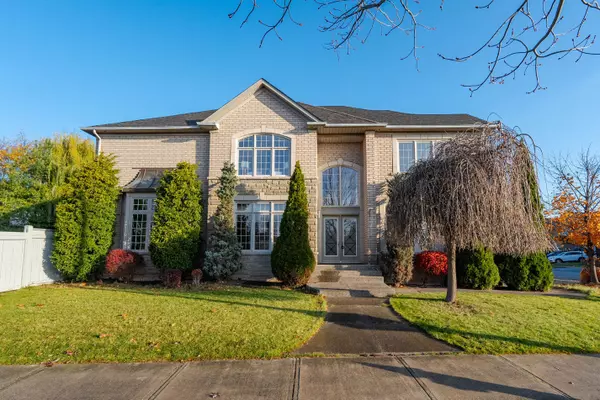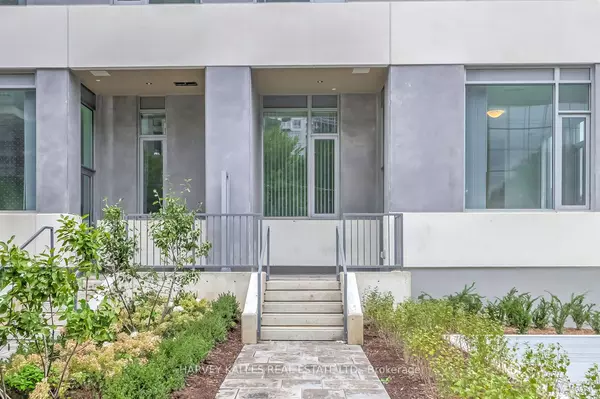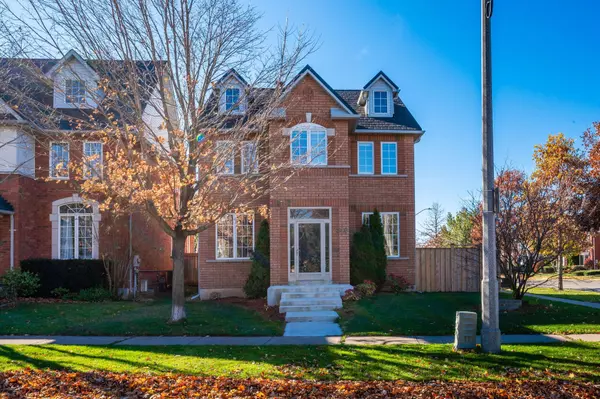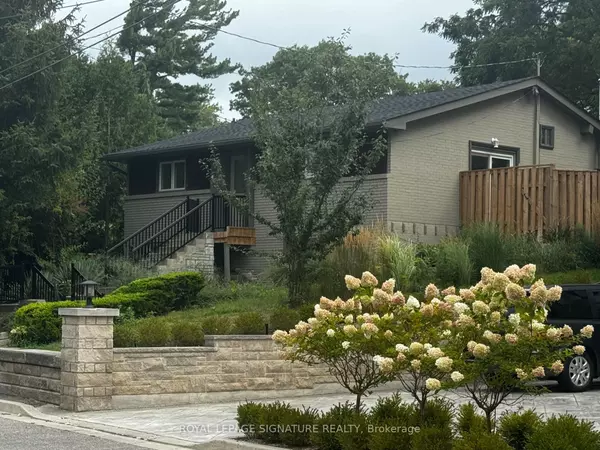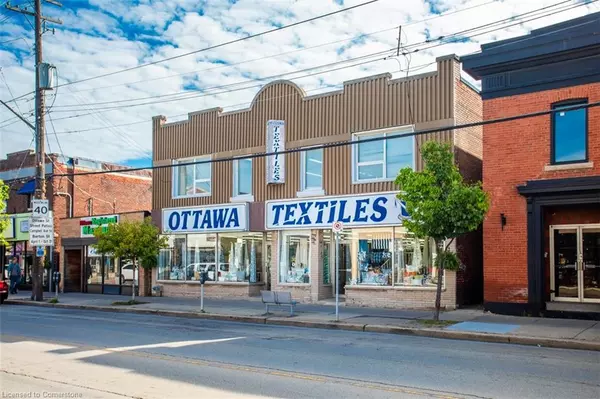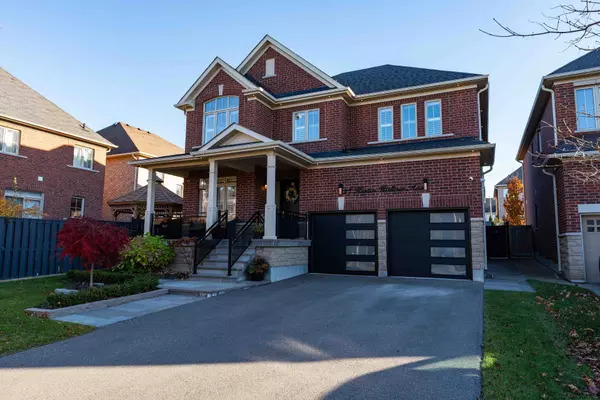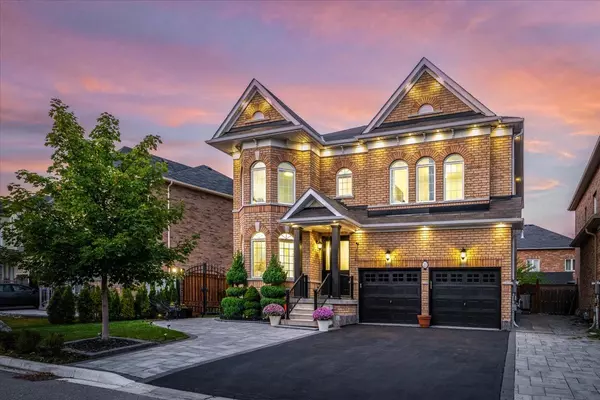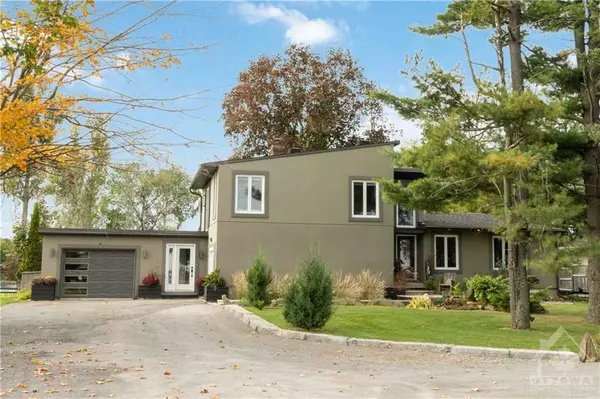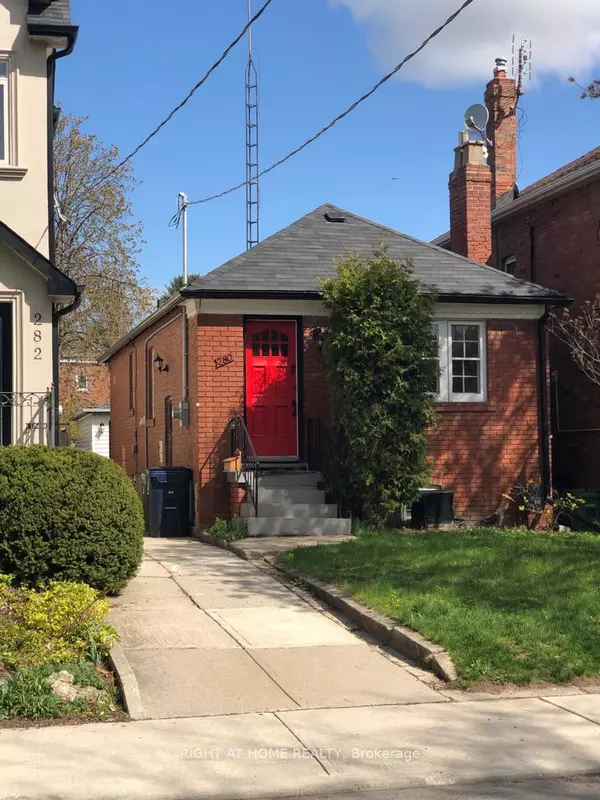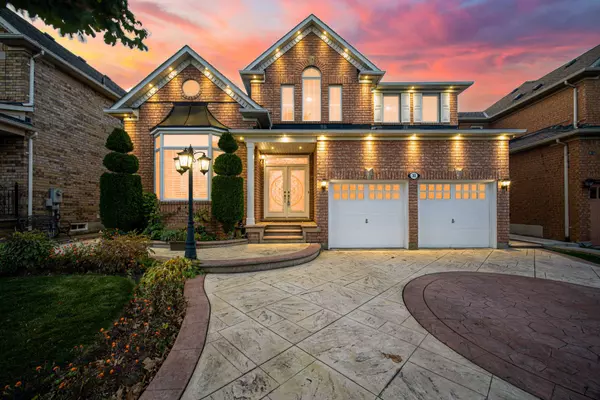
501 Royal Ridge Drive Fort Erie, ON L0S 1N0
2 Beds
2 Baths
1,606 SqFt
OPEN HOUSE
Sun Dec 01, 2:00pm - 4:00pm
Sun Dec 08, 2:00pm - 4:00pm
Sun Dec 15, 2:00pm - 4:00pm
UPDATED:
11/24/2024 09:04 PM
Key Details
Property Type Single Family Home
Sub Type Single Family Residence
Listing Status Active
Purchase Type For Sale
Square Footage 1,606 sqft
Price per Sqft $544
MLS Listing ID 40573356
Style Bungalow
Bedrooms 2
Full Baths 2
Abv Grd Liv Area 1,606
Originating Board Niagara
Year Built 2023
Property Description
Location
Province ON
County Niagara
Area Fort Erie
Zoning RM1-568
Direction Ridge Rd a minute north of Dominion Rd
Rooms
Basement Walk-Out Access, Full, Unfinished
Kitchen 1
Interior
Interior Features Central Vacuum Roughed-in
Heating Forced Air, Natural Gas
Cooling Central Air
Fireplace No
Appliance Water Heater
Exterior
Garage Attached Garage
Garage Spaces 2.0
Waterfront Description Lake/Pond
Roof Type Fiberglass
Porch Deck
Lot Frontage 26.9
Lot Depth 100.0
Garage Yes
Building
Lot Description Urban, Beach, Near Golf Course, Park, Schools, Trails
Faces Ridge Rd a minute north of Dominion Rd
Foundation Poured Concrete
Sewer Sewer (Municipal)
Water Municipal-Metered
Architectural Style Bungalow
Structure Type Brick,Stone,Stucco
New Construction No
Others
Senior Community No
Tax ID 641930144
Ownership Freehold/None
10,000+ Properties Available
Connect with us.



