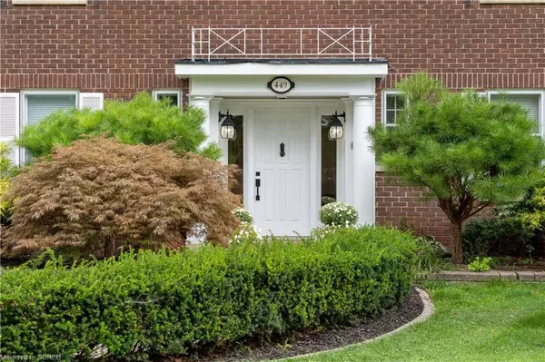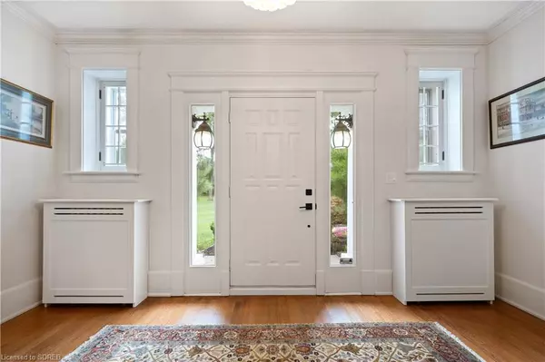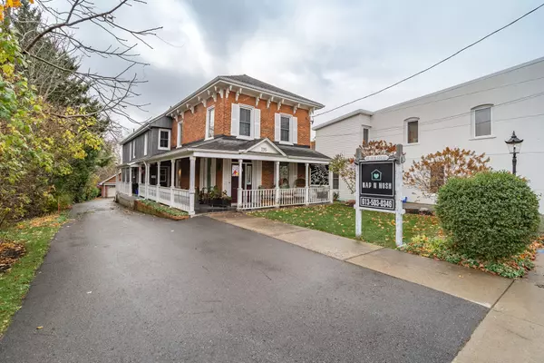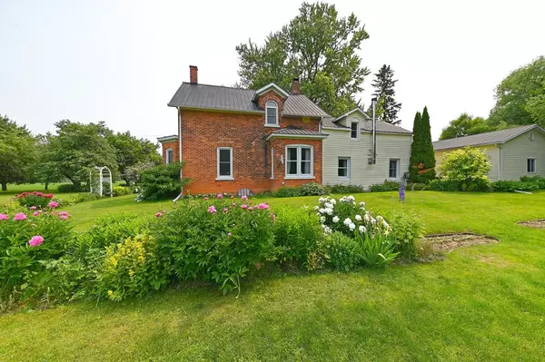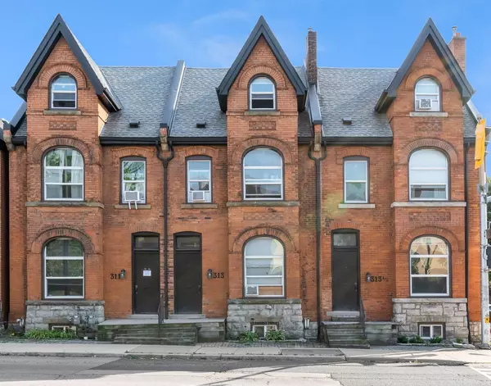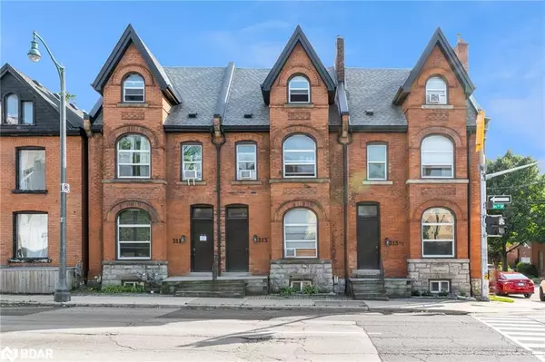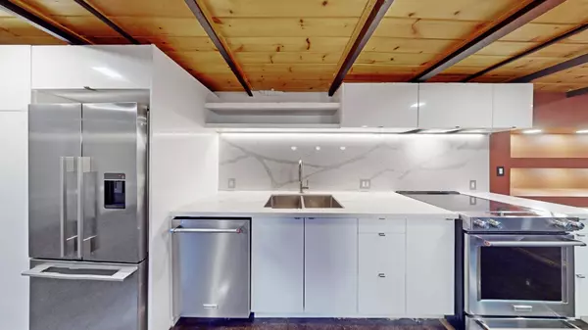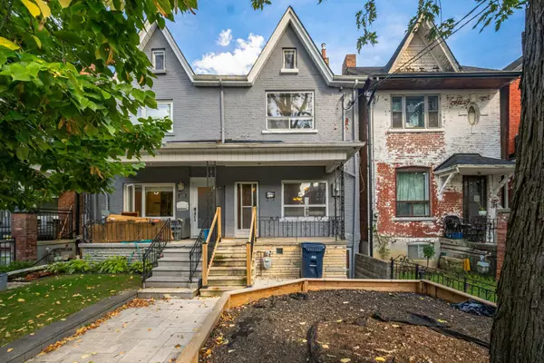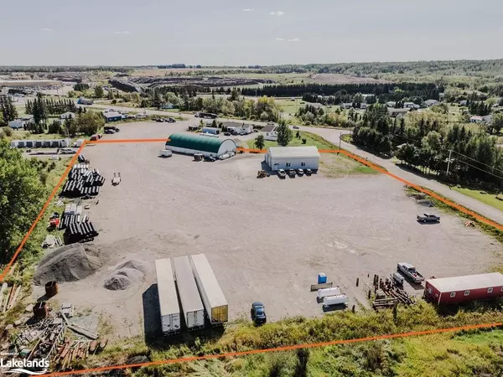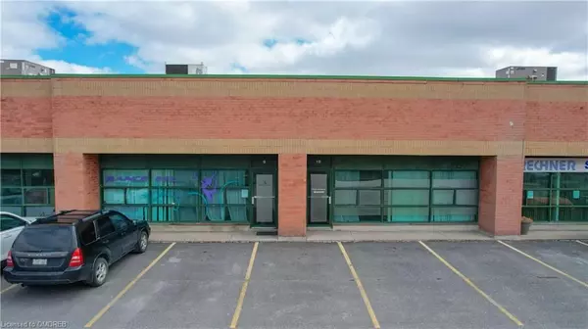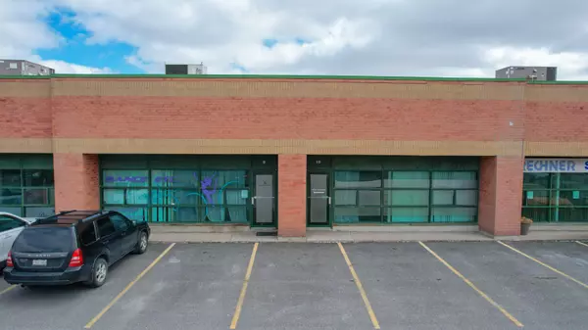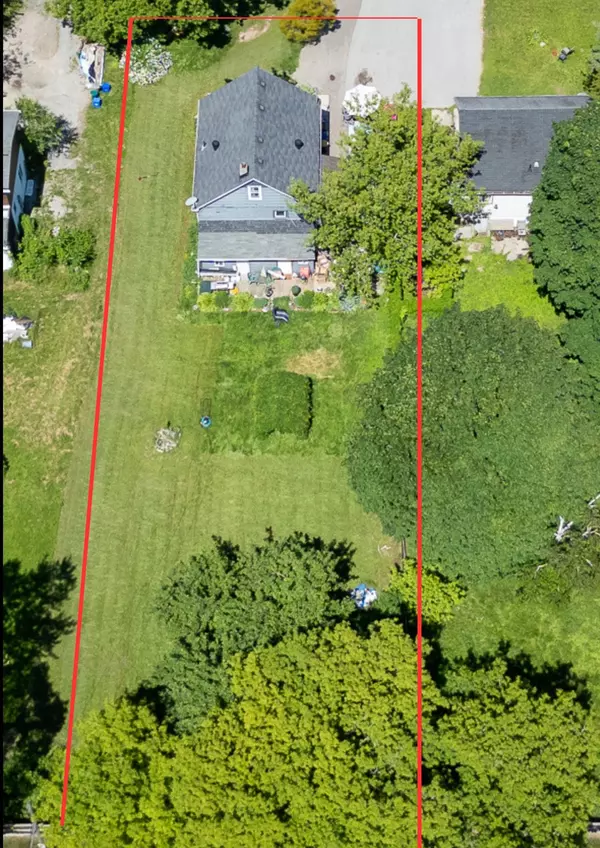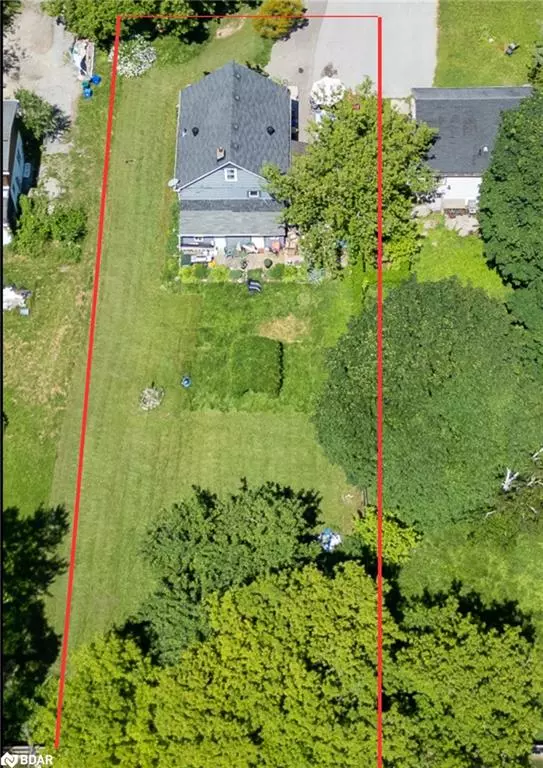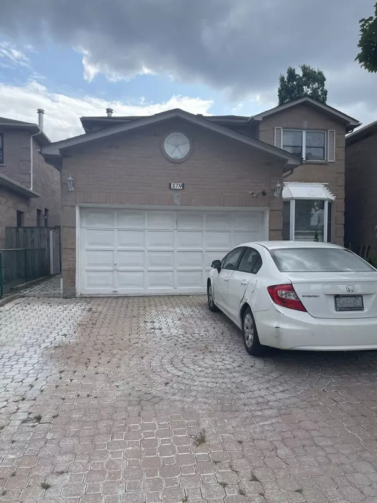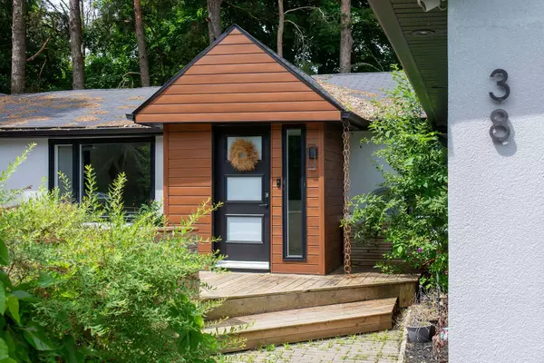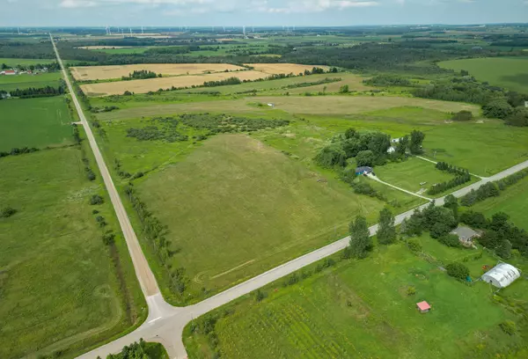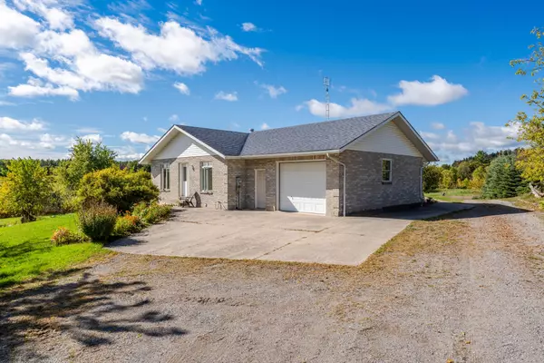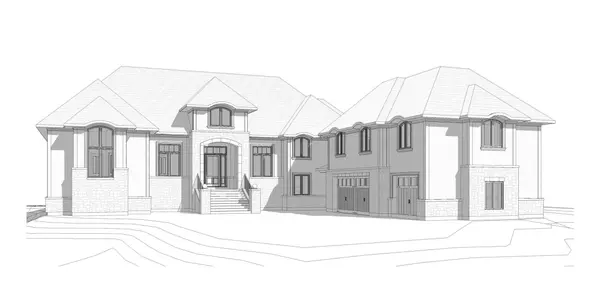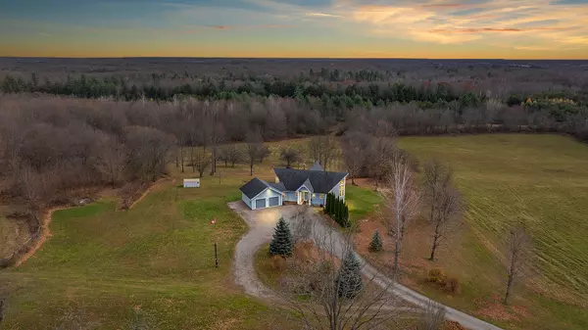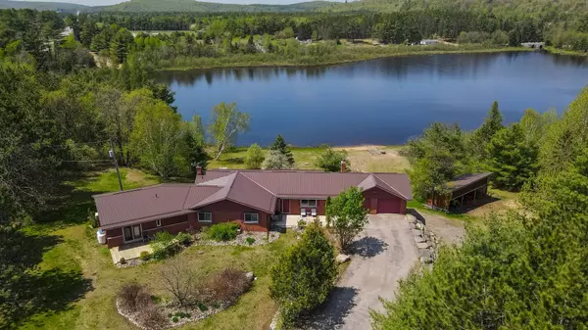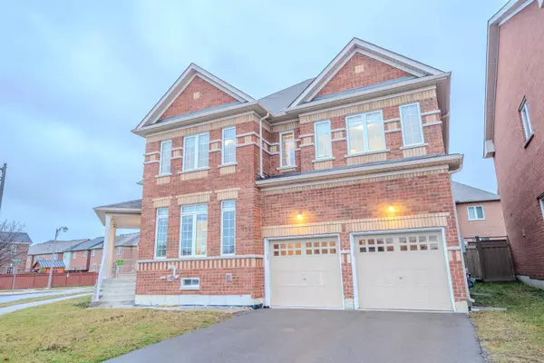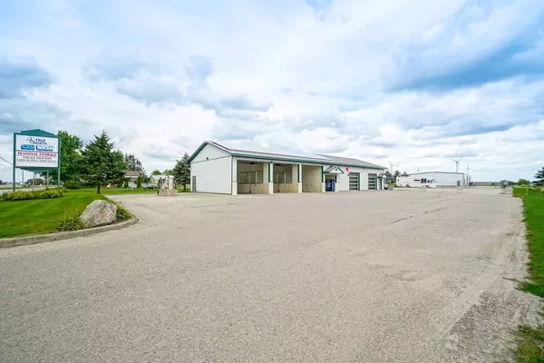
449 Norfolk Street S Simcoe, ON N3Y 2W8
5 Beds
4 Baths
4,002 SqFt
UPDATED:
10/30/2024 02:03 PM
Key Details
Property Type Single Family Home
Sub Type Detached
Listing Status Active
Purchase Type For Sale
Square Footage 4,002 sqft
Price per Sqft $421
MLS Listing ID 40579325
Style 2.5 Storey
Bedrooms 5
Full Baths 3
Half Baths 1
Abv Grd Liv Area 4,002
Originating Board Simcoe
Year Built 1929
Annual Tax Amount $7,803
Property Description
Location
Province ON
County Norfolk
Area Town Of Simcoe
Zoning R2
Direction North on HWY 24 (Norfolk Street South), house on the right.
Rooms
Basement Partial, Unfinished, Sump Pump
Kitchen 1
Interior
Interior Features Auto Garage Door Remote(s)
Heating Forced Air, Natural Gas, Water Radiators
Cooling Central Air, Window Unit(s)
Fireplaces Number 3
Fireplace Yes
Appliance Dishwasher, Dryer, Microwave, Range Hood, Refrigerator, Stove, Washer, Wine Cooler
Laundry Laundry Room, Main Level
Exterior
Parking Features Attached Garage, Garage Door Opener
Garage Spaces 1.5
Roof Type Slate
Lot Frontage 203.88
Garage Yes
Building
Lot Description Urban, Ample Parking, Arts Centre, Dog Park, City Lot, Near Golf Course, Greenbelt, Hospital, Landscaped, Library, Open Spaces, Park, Place of Worship, Playground Nearby, School Bus Route, Schools, Shopping Nearby
Faces North on HWY 24 (Norfolk Street South), house on the right.
Foundation Poured Concrete
Sewer Sewer (Municipal)
Water Municipal, Well
Architectural Style 2.5 Storey
Structure Type Brick
New Construction No
Others
Senior Community No
Tax ID 502360397
Ownership Freehold/None
10,000+ Properties Available
Connect with us.



