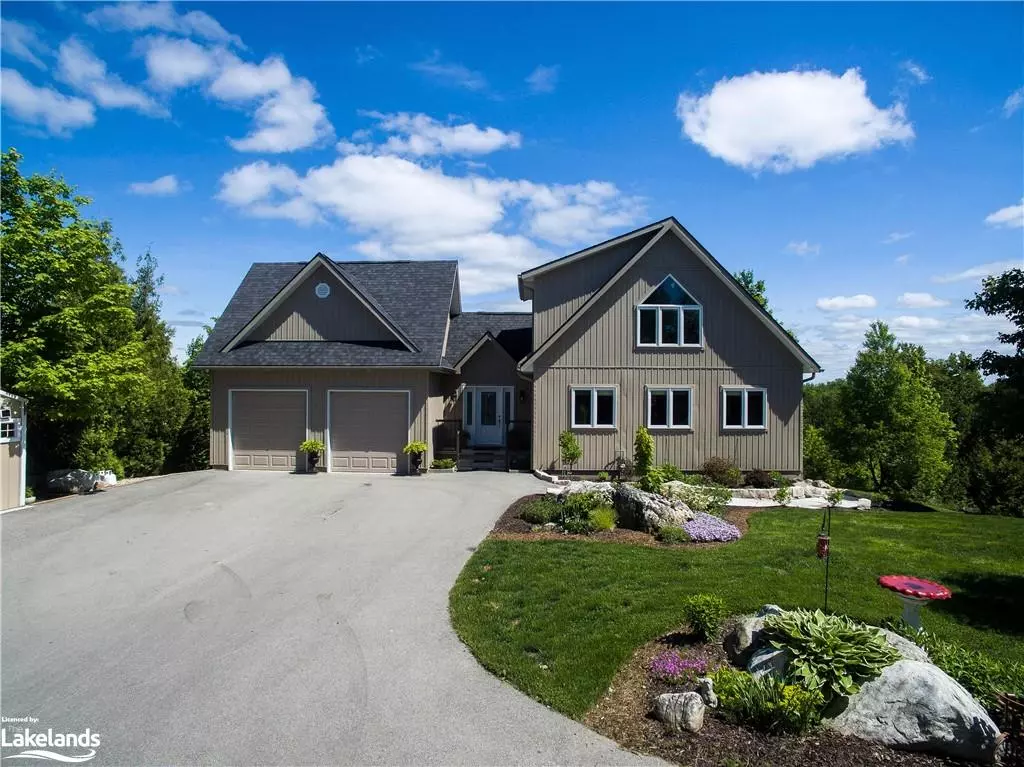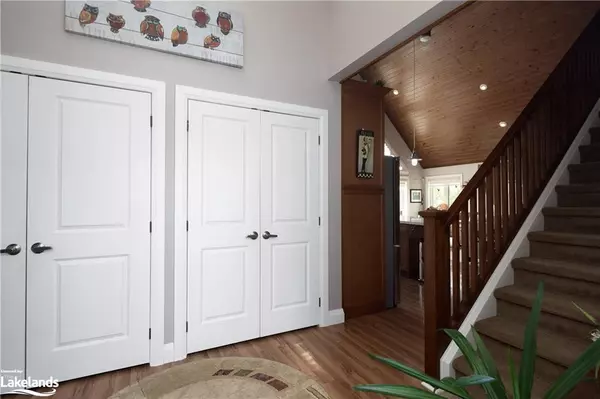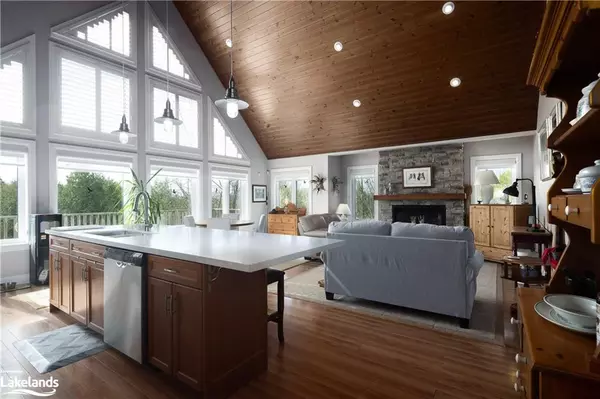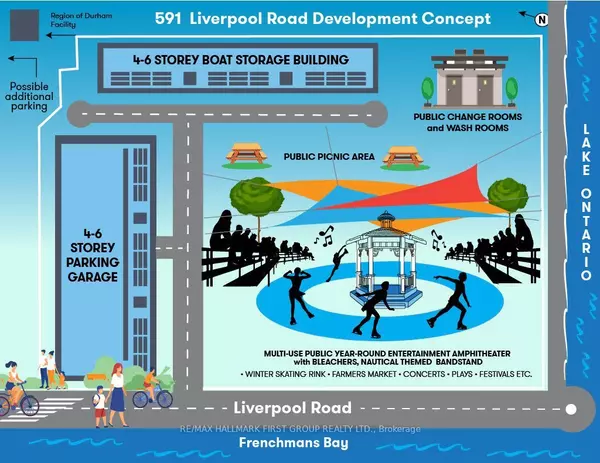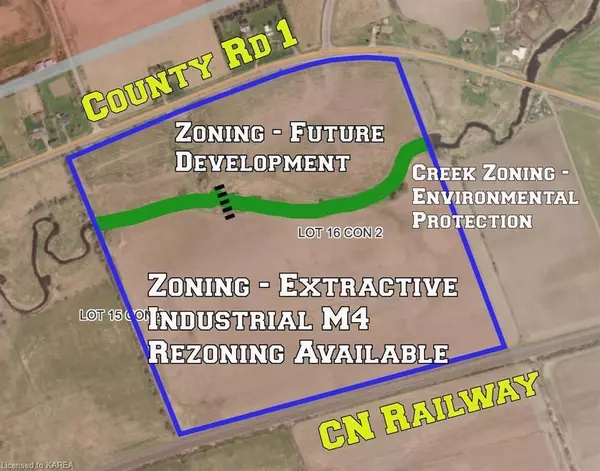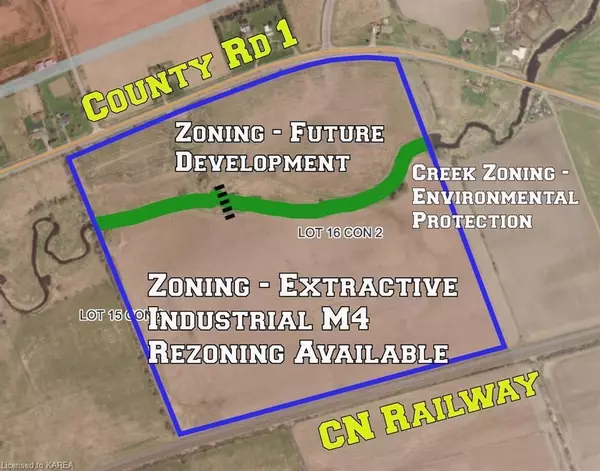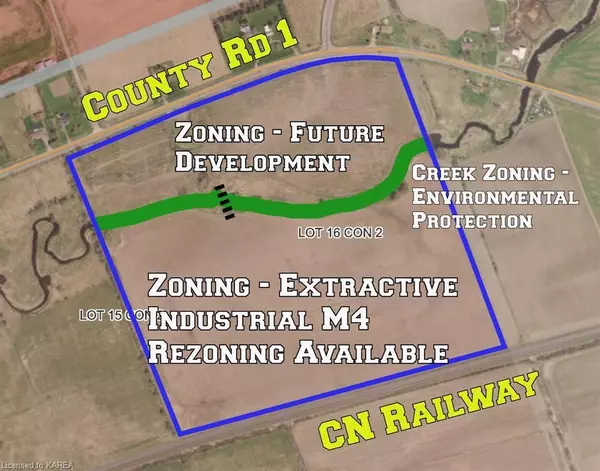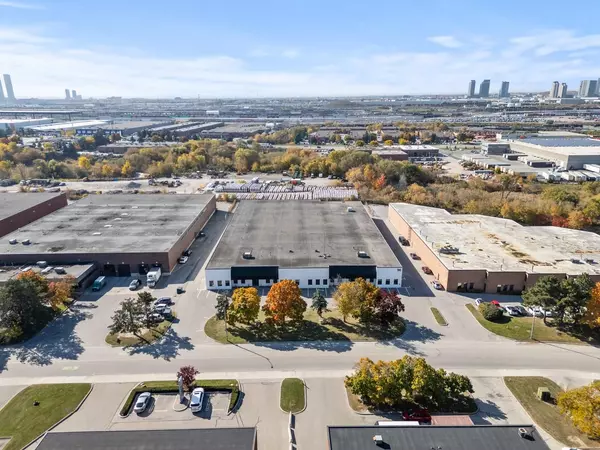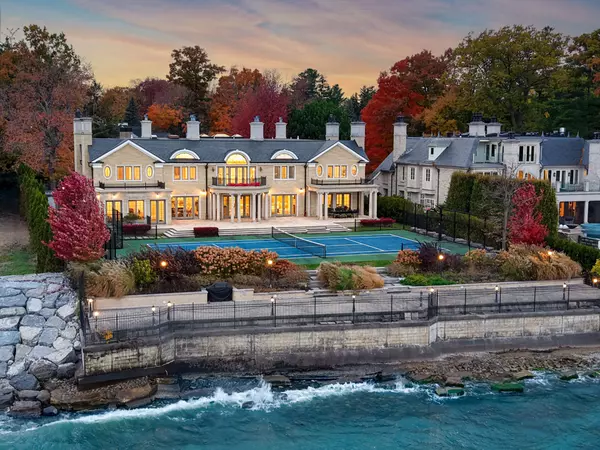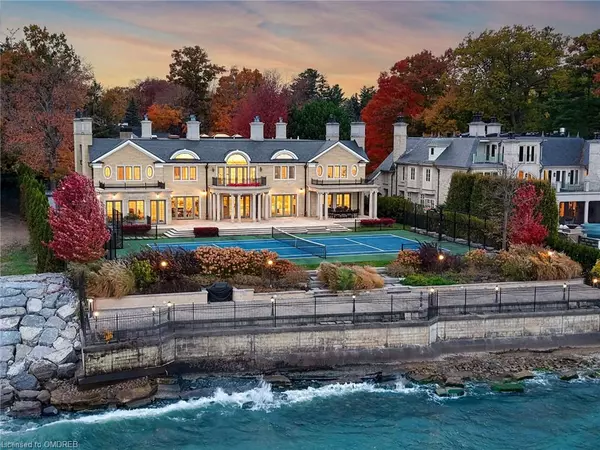
466498 12th Conc B Flesherton, ON N0C 1E0
3 Beds
3 Baths
1,434 SqFt
UPDATED:
10/28/2024 03:20 PM
Key Details
Property Type Single Family Home
Sub Type Detached
Listing Status Active
Purchase Type For Sale
Square Footage 1,434 sqft
Price per Sqft $833
MLS Listing ID 40583857
Style Two Story
Bedrooms 3
Full Baths 3
Abv Grd Liv Area 2,481
Originating Board The Lakelands
Year Built 2011
Annual Tax Amount $4,736
Lot Size 4.370 Acres
Acres 4.37
Property Description
Location
Province ON
County Grey
Area Grey Highlands
Zoning RUR
Direction Grey Rd 13 to 12th Concession B. East to Property
Rooms
Basement Full, Finished
Kitchen 1
Interior
Interior Features High Speed Internet, Central Vacuum
Heating Fireplace-Propane, Forced Air-Propane
Cooling Central Air
Fireplace Yes
Window Features Window Coverings
Appliance Instant Hot Water, Water Heater Owned, Dishwasher, Dryer, Refrigerator, Stove, Washer
Exterior
Garage Attached Garage
Garage Spaces 2.0
Utilities Available Cable Connected, Cell Service, Electricity Connected, Fibre Optics, Garbage/Sanitary Collection, Recycling Pickup, Phone Connected
Waterfront No
Waterfront Description Lake Privileges
Roof Type Asphalt Shing
Lot Frontage 497.0
Lot Depth 416.0
Garage Yes
Building
Lot Description Rural, Near Golf Course, Hospital, Landscaped, Skiing, Trails
Faces Grey Rd 13 to 12th Concession B. East to Property
Foundation Poured Concrete
Sewer Septic Tank
Water Well
Architectural Style Two Story
Structure Type Vinyl Siding
New Construction No
Others
Senior Community No
Tax ID 372530063
Ownership Freehold/None
10,000+ Properties Available
Connect with us.


