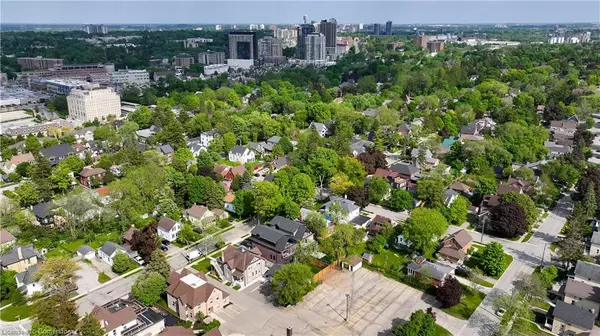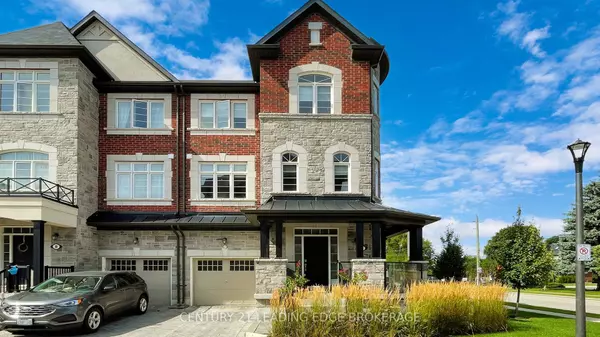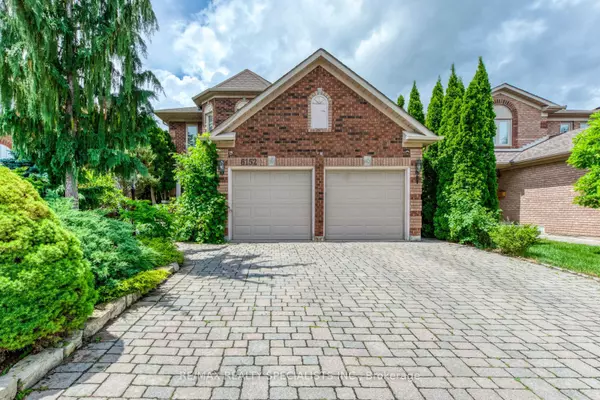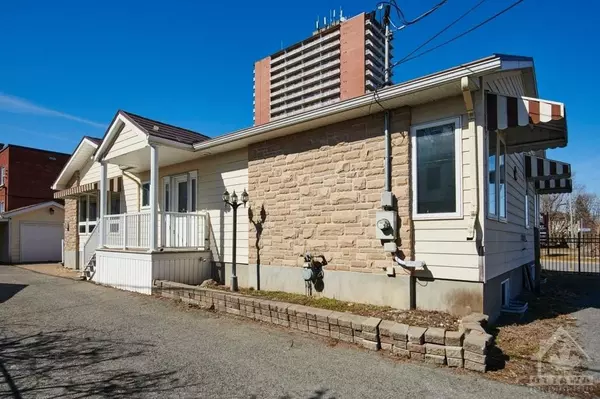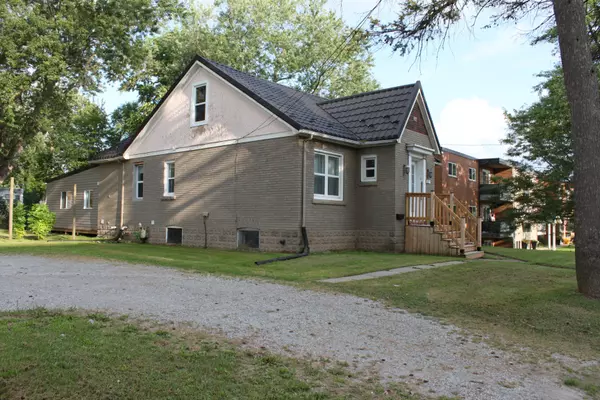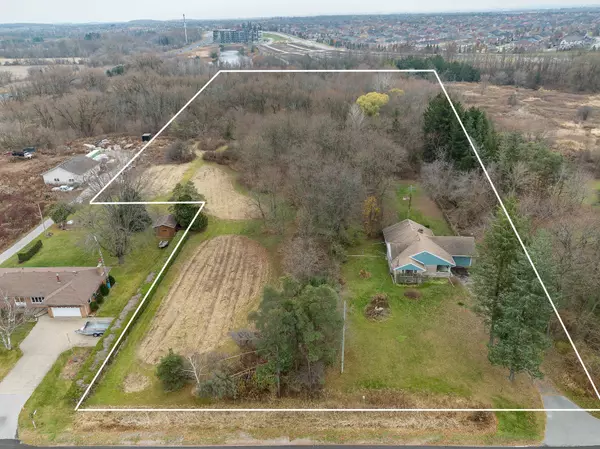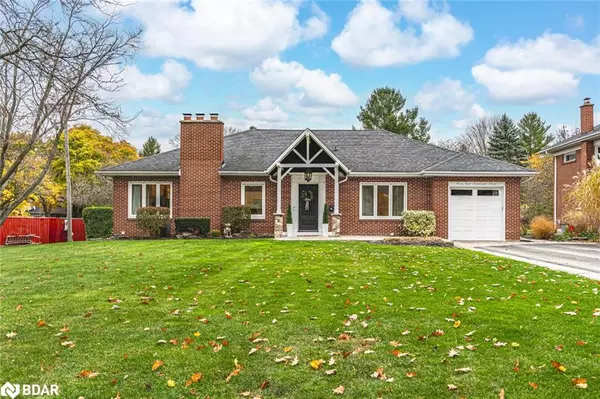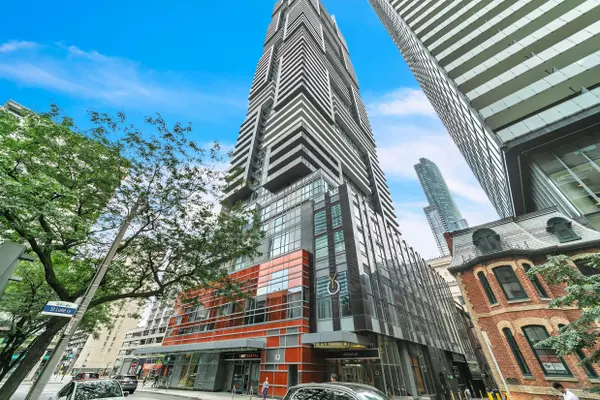
19 Avondale Avenue S Waterloo, ON N2L 2B5
4 Beds
5 Baths
3,625 SqFt
UPDATED:
11/25/2024 01:12 PM
Key Details
Property Type Single Family Home
Sub Type Detached
Listing Status Active
Purchase Type For Sale
Square Footage 3,625 sqft
Price per Sqft $551
MLS Listing ID 40583789
Style 3 Storey
Bedrooms 4
Full Baths 4
Half Baths 1
Abv Grd Liv Area 4,680
Originating Board Waterloo Region
Property Description
Location
Province ON
County Waterloo
Area 4 - Waterloo West
Zoning GR
Direction Erb St W / Avondale Ave S
Rooms
Basement Full, Finished
Kitchen 1
Interior
Interior Features Auto Garage Door Remote(s), Built-In Appliances, Wet Bar
Heating Fireplace(s), Forced Air, Natural Gas
Cooling Central Air
Fireplace Yes
Appliance Bar Fridge, Water Heater, Water Softener, Dishwasher, Dryer, Gas Stove, Refrigerator, Washer
Exterior
Garage Attached Garage
Garage Spaces 1.5
Roof Type Asphalt Shing
Lot Frontage 32.92
Lot Depth 131.7
Garage Yes
Building
Lot Description Urban, City Lot, Library, Park, Place of Worship, Playground Nearby, Public Transit, Regional Mall, Schools, Shopping Nearby
Faces Erb St W / Avondale Ave S
Foundation Poured Concrete
Sewer Sewer (Municipal)
Water Municipal
Architectural Style 3 Storey
Structure Type Brick,Stone
New Construction No
Others
Senior Community No
Tax ID 224100339
Ownership Freehold/None
10,000+ Properties Available
Connect with us.






