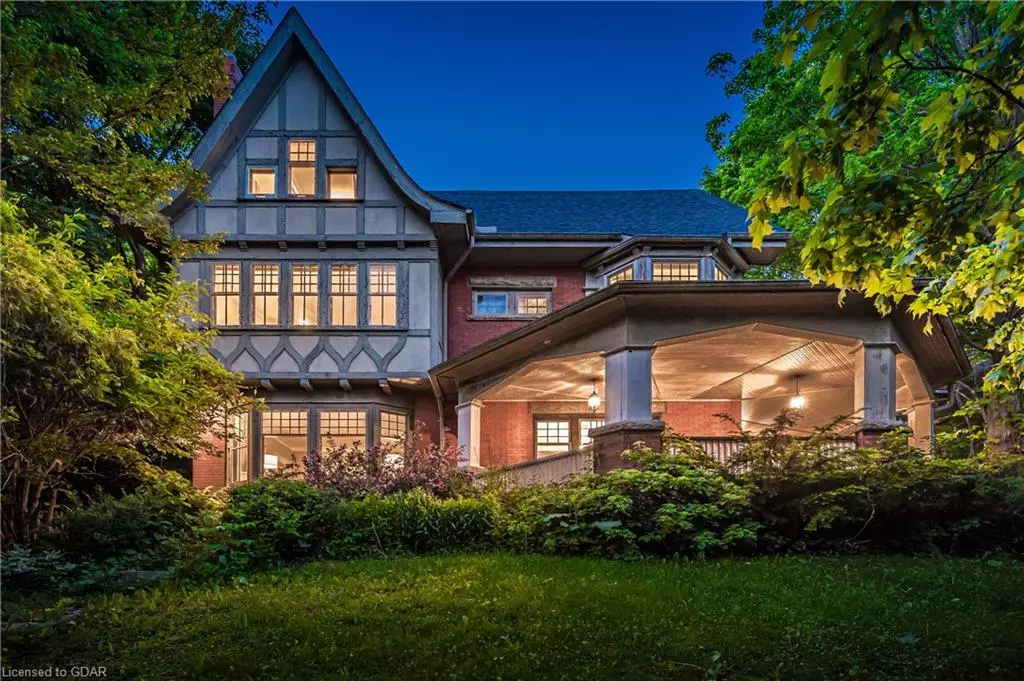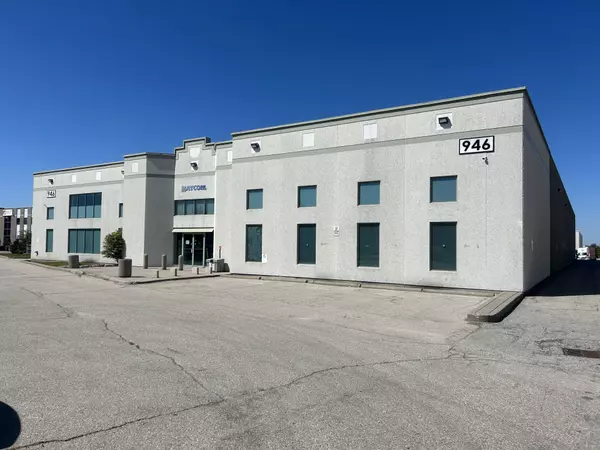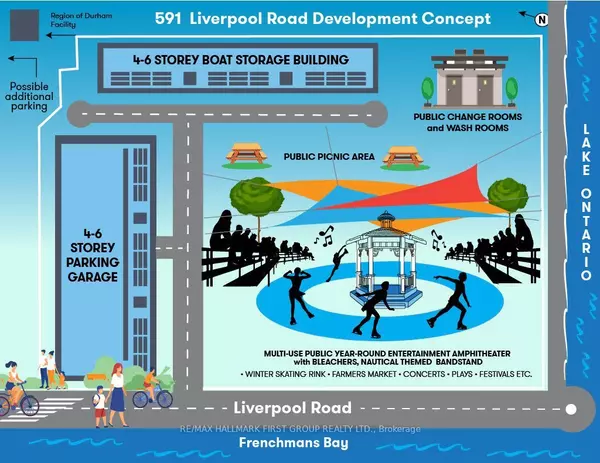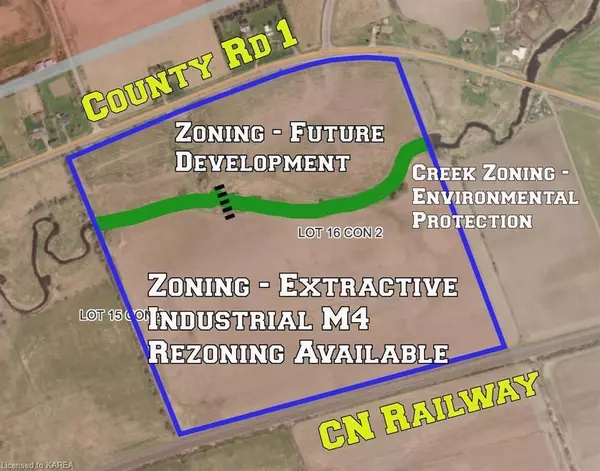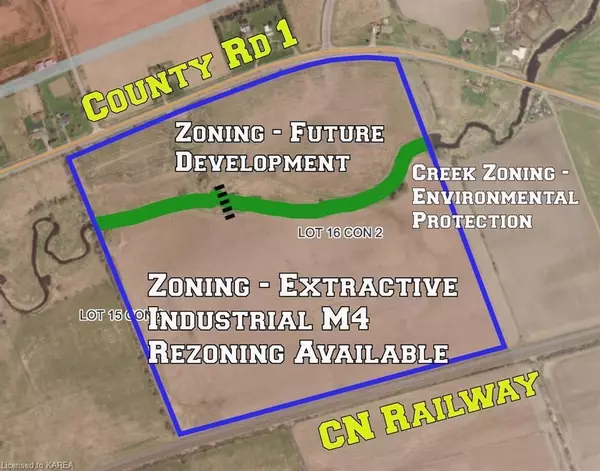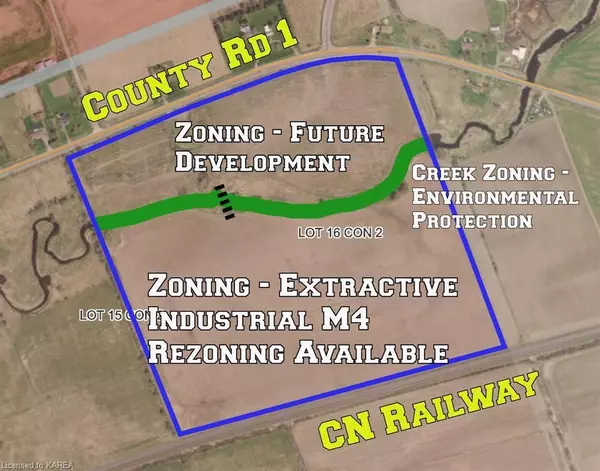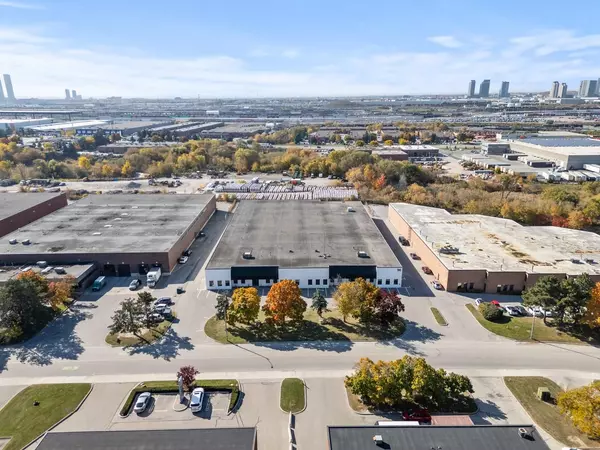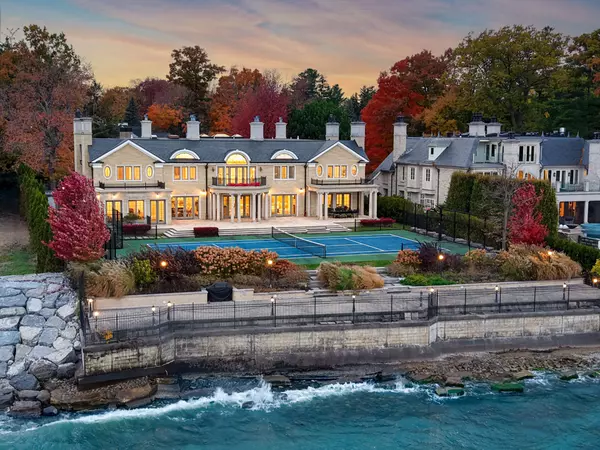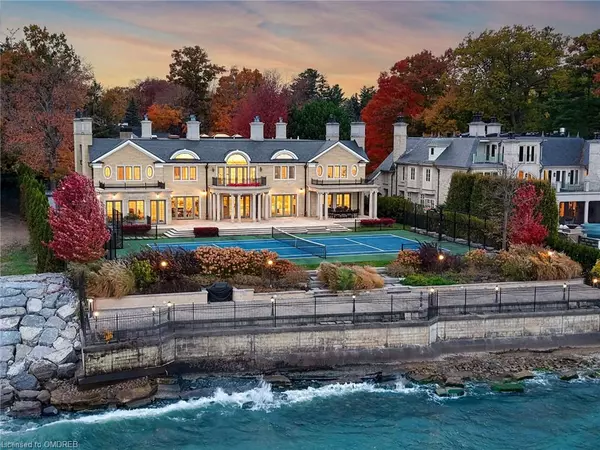
35 Queen Street Guelph, ON N1E 4R5
7 Beds
5 Baths
4,597 SqFt
UPDATED:
10/25/2024 06:47 PM
Key Details
Property Type Single Family Home
Sub Type Detached
Listing Status Active
Purchase Type For Sale
Square Footage 4,597 sqft
Price per Sqft $424
MLS Listing ID 40590829
Style 3 Storey
Bedrooms 7
Full Baths 2
Half Baths 3
Abv Grd Liv Area 5,925
Originating Board Guelph & District
Annual Tax Amount $12,585
Property Description
This stately three-storey red brick home offers seven bedrooms, four bathrooms, a fully finished basement, and a fabulous wrap around front porch along with a detached double car garage.
The main floor offers elegant principal rooms. The entrance, with black marble flooring, is grand and offers access to the kitchen and the living room. The living room views are lush and overlook the meandering front yard. Double doors lead into the dining room and the dining room has access to both the covered front porch and the kitchen. The kitchen was tastefully renovated in 2015 and has been updated to be in keeping with the character and charm of the home; a fabulously designed range hood ties in beautifully with the cabinetry and the large kitchen island. At the back of the kitchen is a breakfast area with views to the backyard. This main floor is accompanied by a powder room.
The second floor offers three bedrooms and a living room; the primary is exceptional in size, offering a gracious seating area with views overlooking Downtown Guelph, a large closet and a 5piece ensuite. The other two bedrooms are generous in size and the living room is too and offers backyard views.
On the third floor are four bedrooms that share a 4piece bathroom. Each of the bedrooms has a good-sized closet and unobstructed private views.
The basement is fully finished and offers additional living space, including a gas fireplace, a sauna, and 3piece bathroom.
There is a detached two bay garage with space above that could be finished.
This stately home is located on a property that is unlike any other in the city – it is a once in a lifetime opportunity.
Location
Province ON
County Wellington
Area City Of Guelph
Zoning R1B
Direction Queen St at Palmer St
Rooms
Other Rooms None
Basement Full, Finished
Kitchen 1
Interior
Interior Features Built-In Appliances, Ceiling Fan(s)
Heating Water Radiators
Cooling Central Air
Fireplaces Number 2
Fireplaces Type Gas
Fireplace Yes
Window Features Window Coverings
Appliance Dishwasher, Gas Stove, Range Hood, Refrigerator, Stove
Laundry In-Suite
Exterior
Garage Detached Garage
Garage Spaces 2.0
Waterfront No
Waterfront Description River/Stream
View Y/N true
View Downtown, River, Skyline
Roof Type Asphalt Shing
Lot Frontage 69.46
Garage Yes
Building
Lot Description Urban, City Lot, Greenbelt, Hospital, Library, Major Highway, Park, Place of Worship, Public Parking, Public Transit, Schools, Shopping Nearby, Trails
Faces Queen St at Palmer St
Foundation Stone
Sewer Sewer (Municipal)
Water Drilled Well
Architectural Style 3 Storey
Structure Type Brick,Wood Siding
New Construction No
Others
Senior Community No
Tax ID 713350050
Ownership Freehold/None
10,000+ Properties Available
Connect with us.


