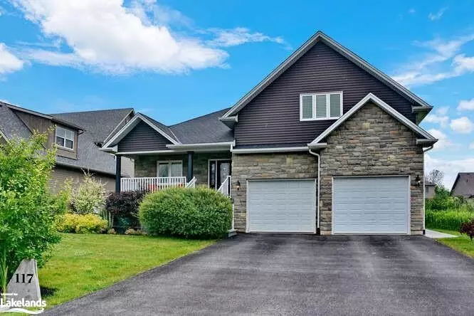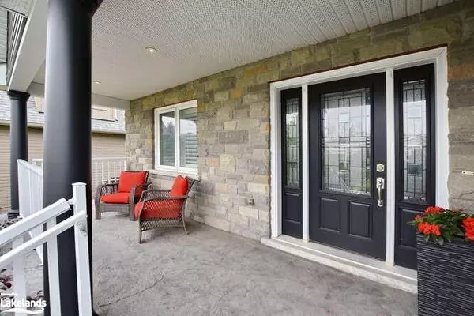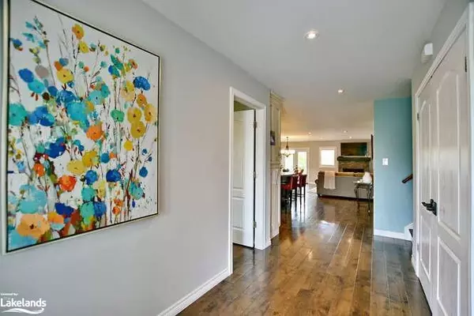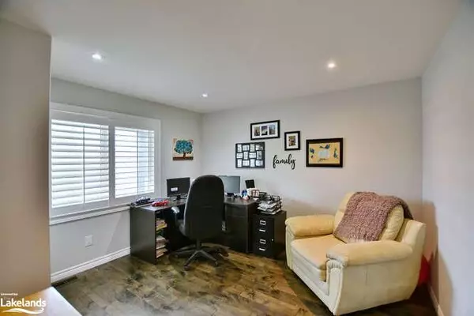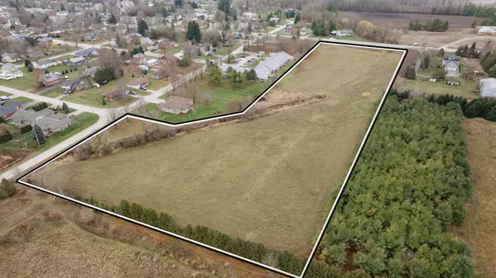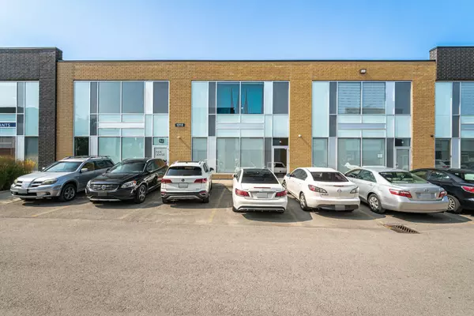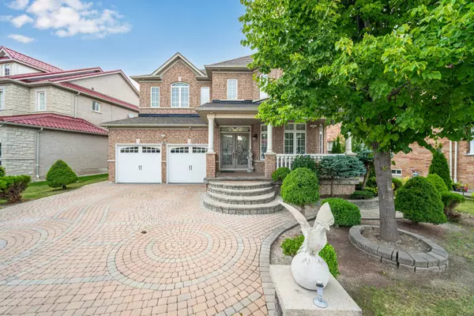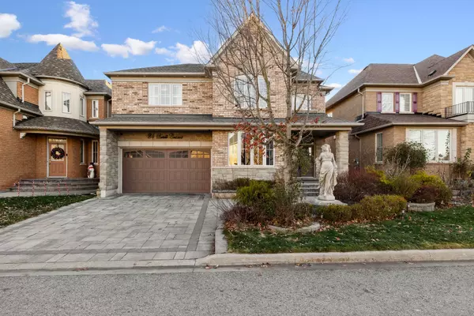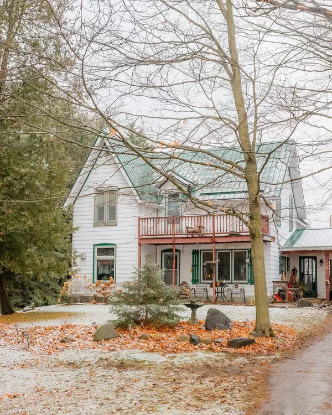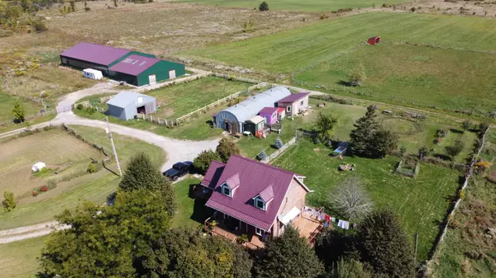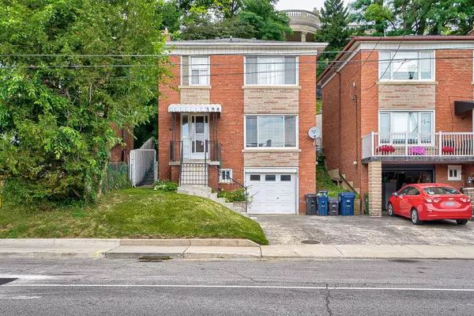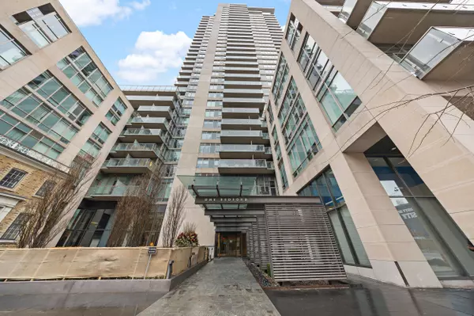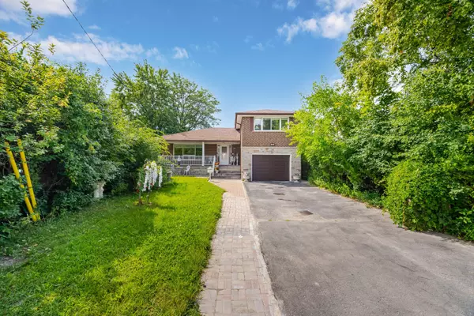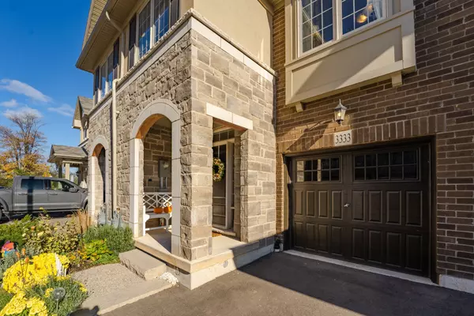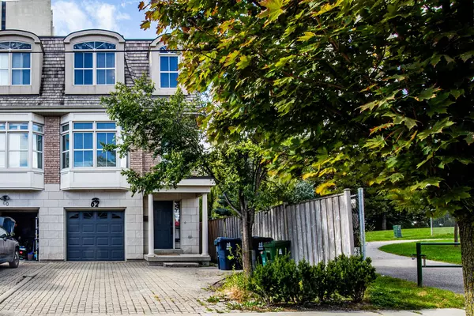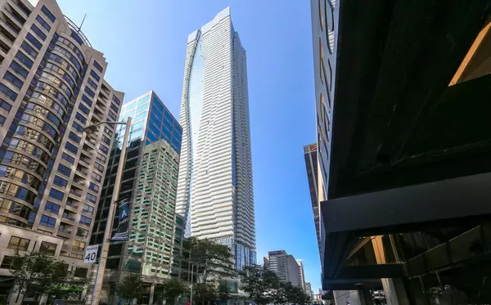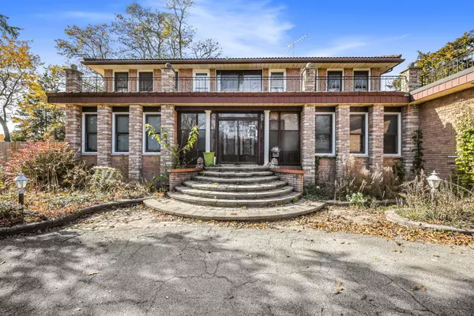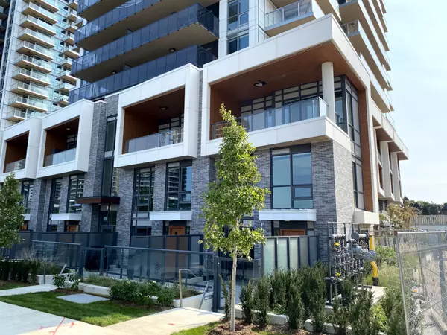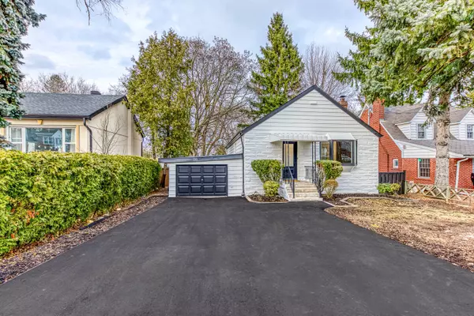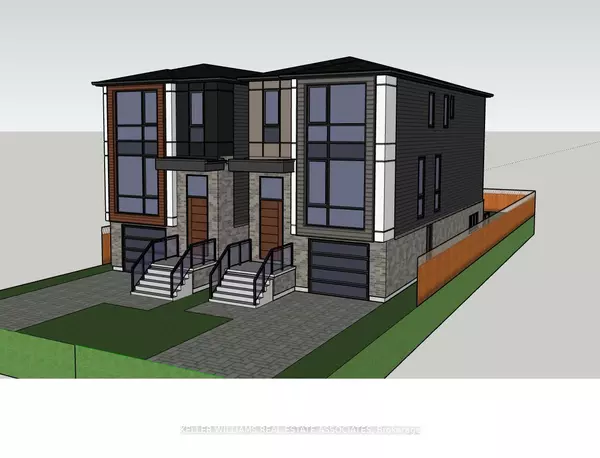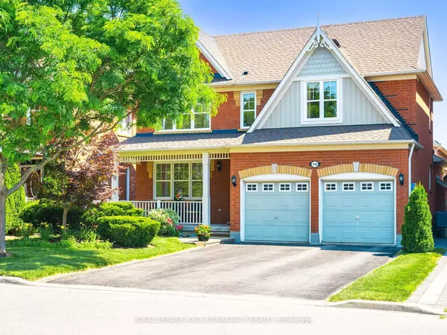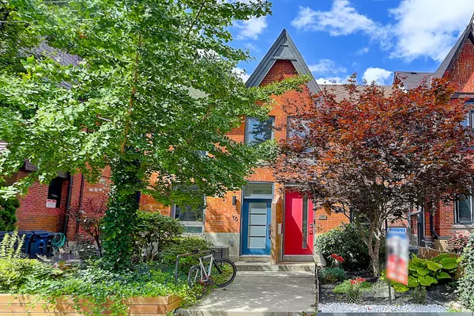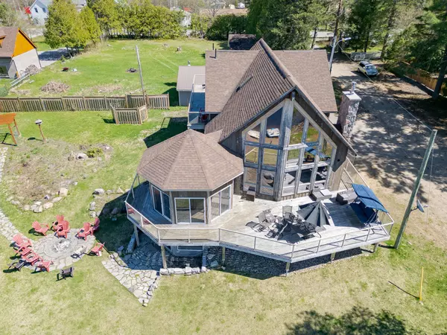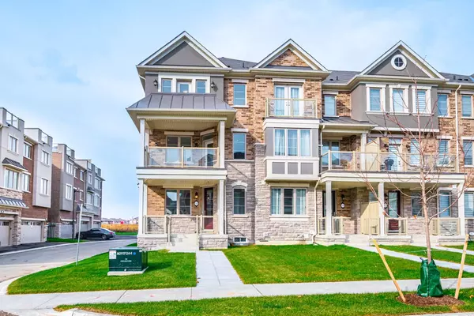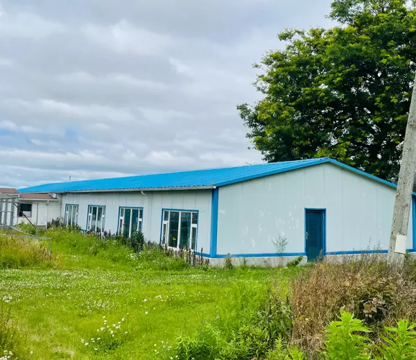117 Stanley Street Collingwood, ON L9Y 0G3
5 Beds
3 Baths
2,003 SqFt
UPDATED:
12/07/2024 08:03 PM
Key Details
Property Type Single Family Home
Sub Type Detached
Listing Status Active
Purchase Type For Sale
Square Footage 2,003 sqft
Price per Sqft $818
MLS Listing ID 40598355
Style Bungalow Raised
Bedrooms 5
Full Baths 3
Abv Grd Liv Area 3,355
Originating Board The Lakelands
Year Built 2013
Annual Tax Amount $6,243
Property Description
Location
Province ON
County Simcoe County
Area Collingwood
Zoning R2
Direction Hurontario to Stanley to 117
Rooms
Basement Full, Finished, Sump Pump
Kitchen 1
Interior
Interior Features Air Exchanger, Auto Garage Door Remote(s), Floor Drains
Heating Forced Air, Natural Gas, Radiant Floor
Cooling Central Air
Fireplaces Number 2
Fireplaces Type Gas
Fireplace Yes
Window Features Window Coverings
Appliance Water Heater Owned, Built-in Microwave, Dishwasher, Dryer, Hot Water Tank Owned, Microwave, Refrigerator, Stove, Washer
Laundry Main Level
Exterior
Exterior Feature Landscaped
Parking Features Attached Garage, Asphalt
Garage Spaces 2.0
Fence Fence - Partial
Utilities Available Street Lights
Roof Type Asphalt Shing
Handicap Access Open Floor Plan
Porch Deck, Porch
Lot Frontage 66.0
Lot Depth 167.0
Garage Yes
Building
Lot Description Urban, Rectangular, Dog Park, Schools, Shopping Nearby, Trails
Faces Hurontario to Stanley to 117
Foundation Poured Concrete
Sewer Sewer (Municipal)
Water Municipal-Metered
Architectural Style Bungalow Raised
Structure Type Stone,Vinyl Siding
New Construction Yes
Others
Senior Community No
Tax ID 582610992
Ownership Freehold/None

