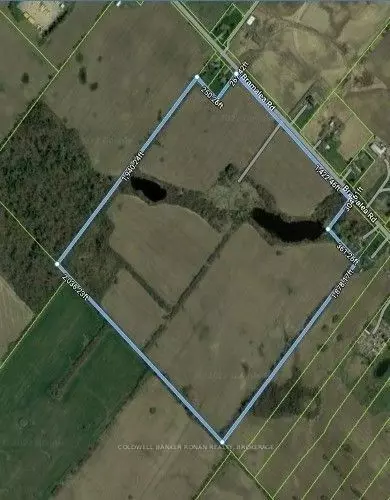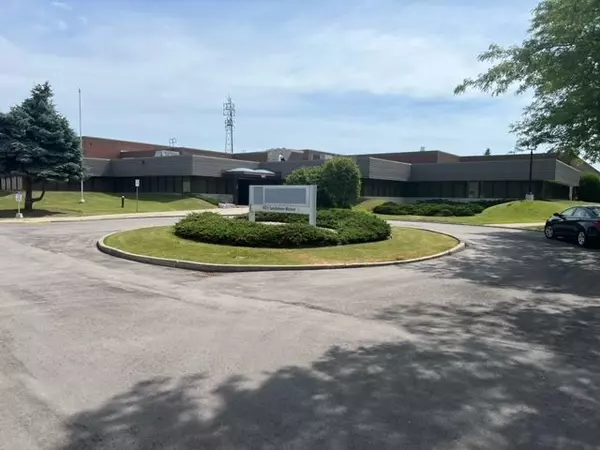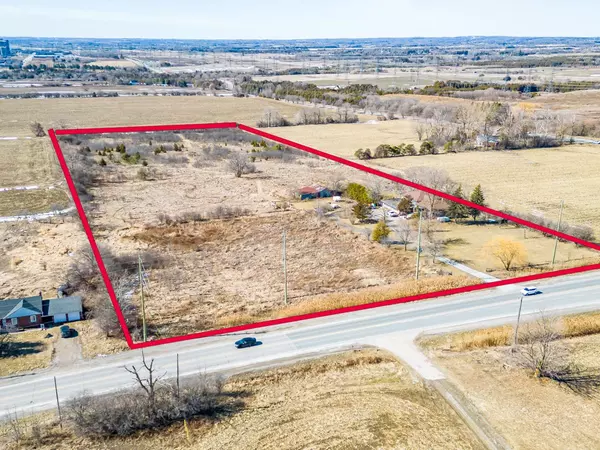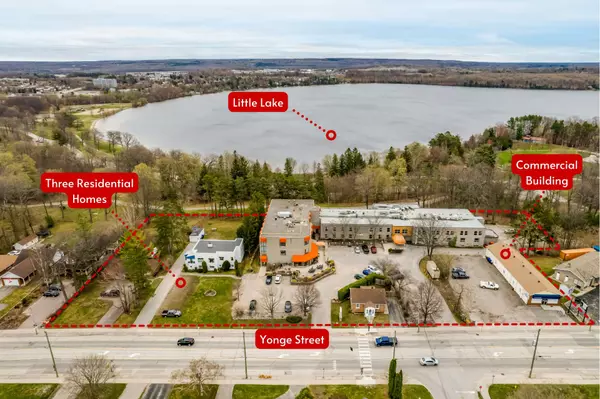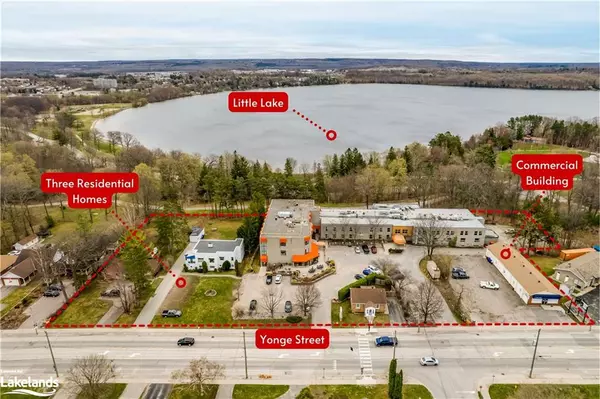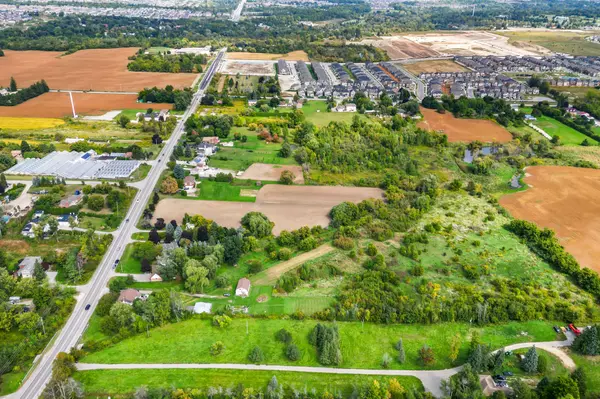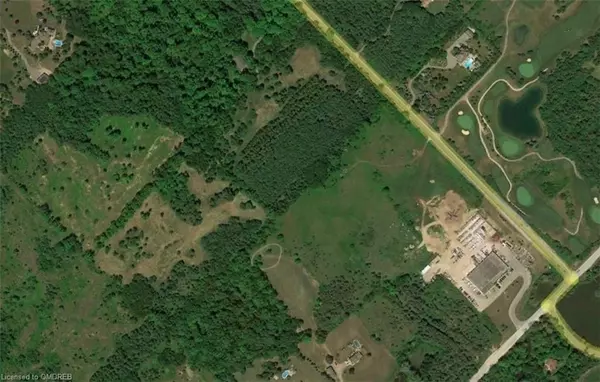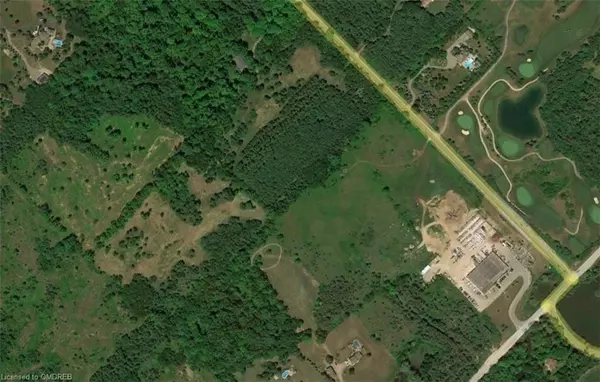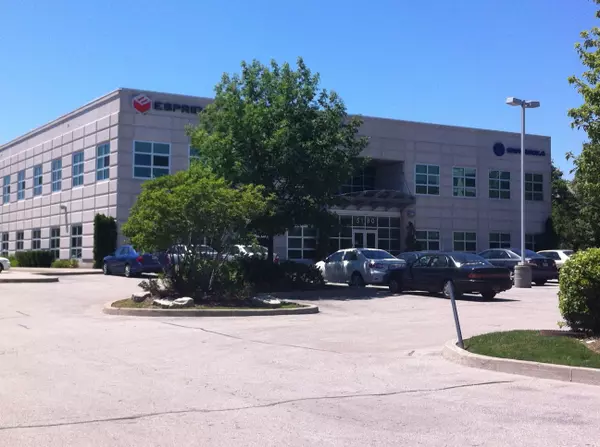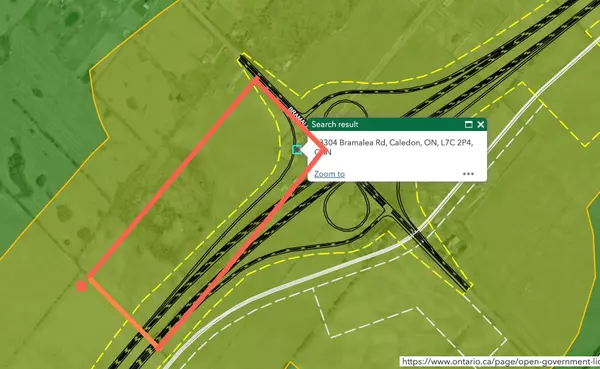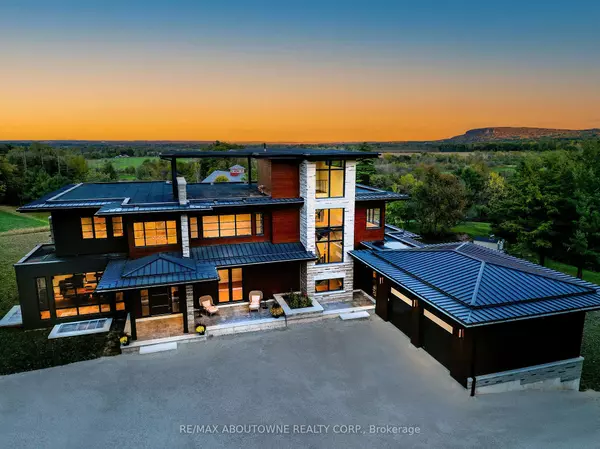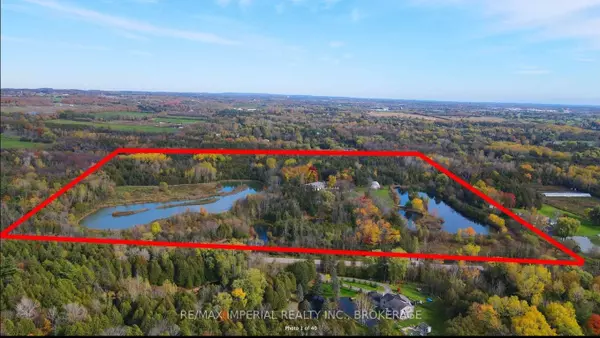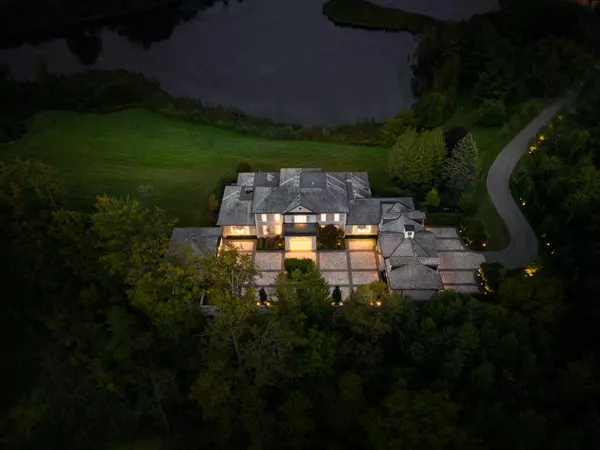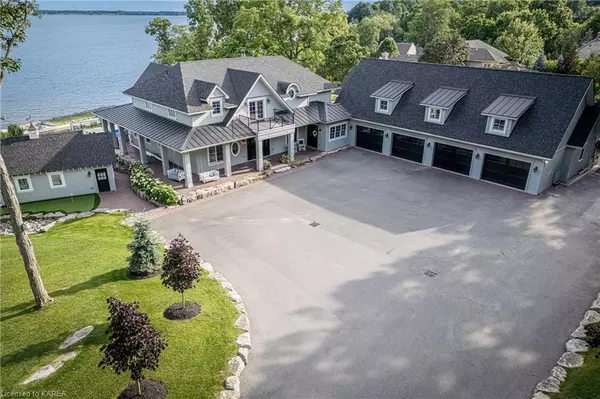
101089 10 Sideroad East Garafraxa, ON L9W 7J9
9 Beds
7 Baths
4,963 SqFt
UPDATED:
12/02/2024 04:49 PM
Key Details
Property Type Single Family Home
Sub Type Detached
Listing Status Active
Purchase Type For Sale
Square Footage 4,963 sqft
Price per Sqft $684
MLS Listing ID 40615418
Style 1.5 Storey
Bedrooms 9
Full Baths 5
Half Baths 2
Abv Grd Liv Area 4,963
Originating Board Guelph & District
Year Built 1992
Annual Tax Amount $11,864
Lot Size 28.400 Acres
Acres 28.4
Property Description
The residence features 9 spacious bedrooms and 7 bathrooms, providing comfort and convenience for all family members and guests. The primary suite has its own balcony, sitting room, large walk-in closet, and a 5-piece bathroom. The main level showcases multiple walkouts to a deck that overlooks a beautifully landscaped inground pool, surrounded by stone and vibrant gardens. A charming gazebo adds to the serene outdoor oasis, offering a perfect spot to relax and enjoy the stunning landscape.
The large eat-in kitchen, complete with a central island, is ideal for both everyday dining and entertaining, featuring an open layout that make it a chef’s dream. Additionally, the home includes a separate entrance to the second story, which could serve as a nanny or in-law suite, offering flexibility and privacy for extended family or guests.
The property includes a triple car garage and a cedar shingle roof, adding to the estate's charm and functionality. The extensive grounds, with their mature trees and beautifully designed perennial gardens, provide a peaceful retreat. The home is equipped with a geothermal heating and cooling system, ensuring year-round comfort and energy efficiency. A carriage barn on the property adds character and offers additional storage or potential for various uses.
This stunning estate offers the perfect blend of luxury, comfort, and natural beauty. Whether you are looking to entertain, relax, or simply enjoy the tranquility of the countryside, this property has it all. Don't miss the opportunity to make this exceptional home your own!
Location
Province ON
County Dufferin
Area East Garafraxa
Zoning Rural & EP
Direction Between E W Garafraxa Townline & 9th line
Rooms
Basement Walk-Out Access, Full, Finished
Kitchen 1
Interior
Interior Features High Speed Internet, Central Vacuum, In-law Capability
Heating Forced Air, Geothermal
Cooling Central Air
Fireplaces Type Family Room, Propane, Recreation Room, Wood Burning
Fireplace Yes
Appliance Water Softener
Laundry Laundry Room, Main Level
Exterior
Exterior Feature Balcony, Landscaped, Privacy, Storage Buildings, Year Round Living
Parking Features Attached Garage, Gravel
Garage Spaces 3.0
Pool In Ground
Utilities Available Cell Service, Electricity Connected, Garbage/Sanitary Collection, Recycling Pickup, Phone Connected
Waterfront Description River/Stream
View Y/N true
View Hills, Pasture, Pool, Trees/Woods
Roof Type Wood
Porch Deck
Lot Frontage 527.29
Lot Depth 1609.38
Garage Yes
Building
Lot Description Rural, Irregular Lot, Hobby Farm, Quiet Area, School Bus Route
Faces Between E W Garafraxa Townline & 9th line
Foundation Concrete Perimeter
Sewer Septic Tank
Water Drilled Well
Architectural Style 1.5 Storey
Structure Type Stone,Stucco
New Construction No
Others
Senior Community No
Tax ID 340750002
Ownership Freehold/None
10,000+ Properties Available
Connect with us.








