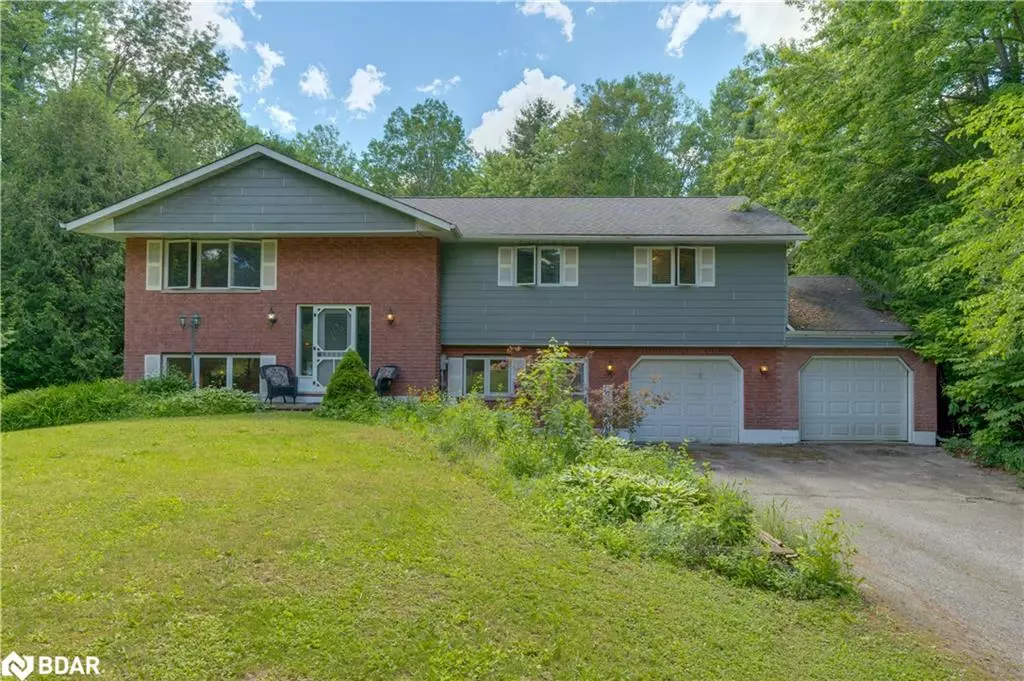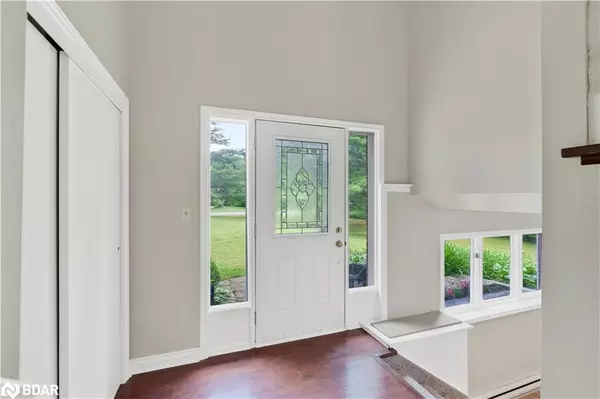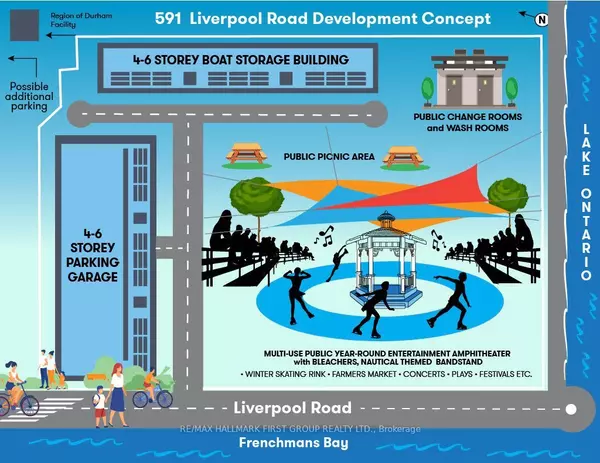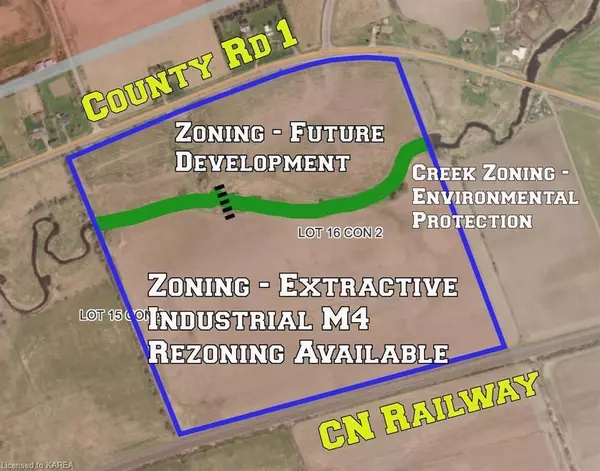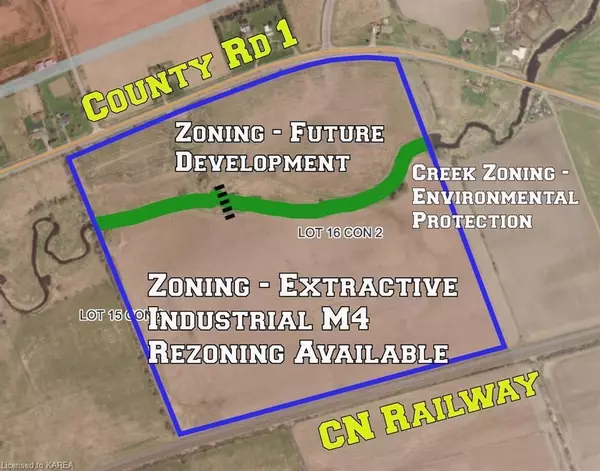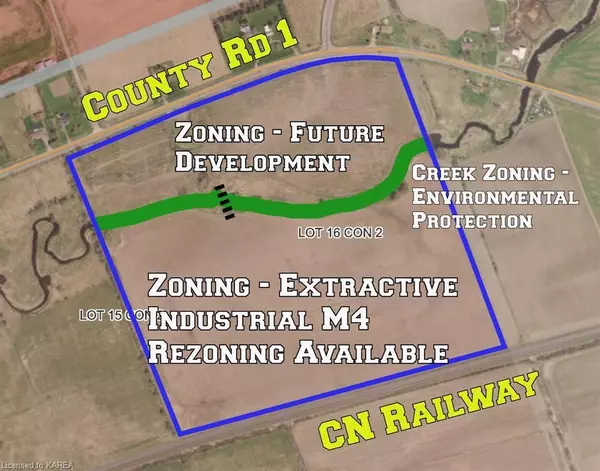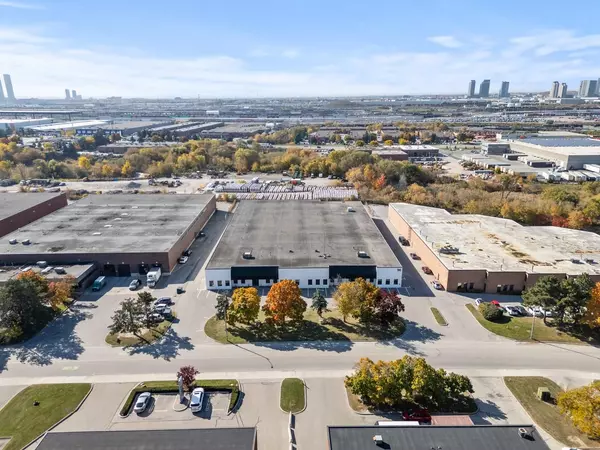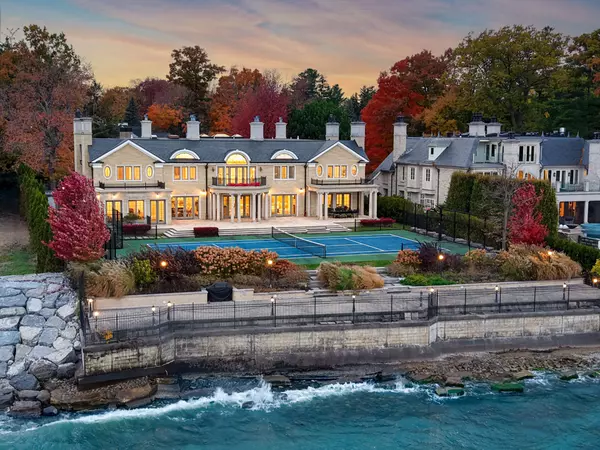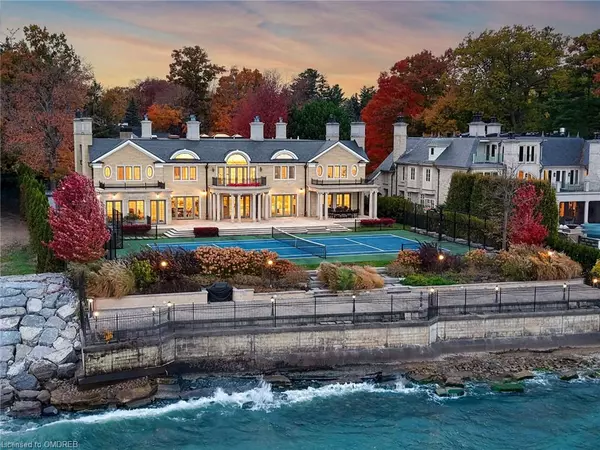
3998 Martindale Crescent Severn, ON L3V 0W9
3 Beds
3 Baths
1,515 SqFt
UPDATED:
10/17/2024 03:46 PM
Key Details
Property Type Single Family Home
Sub Type Detached
Listing Status Active
Purchase Type For Sale
Square Footage 1,515 sqft
Price per Sqft $593
MLS Listing ID 40620236
Style Bungalow Raised
Bedrooms 3
Full Baths 3
Abv Grd Liv Area 2,597
Originating Board Barrie
Year Built 1985
Annual Tax Amount $3,242
Lot Size 2.162 Acres
Acres 2.162
Property Description
Location
Province ON
County Simcoe County
Area Severn
Zoning ER-4
Direction Hwy 12 to Division Rd W
Rooms
Other Rooms Playground, Shed(s)
Basement Separate Entrance, Walk-Out Access, Full, Finished, Sump Pump
Kitchen 1
Interior
Interior Features Central Vacuum, Auto Garage Door Remote(s), In-law Capability
Heating Baseboard, Fireplace-Gas
Cooling None
Fireplaces Number 1
Fireplaces Type Insert, Gas
Fireplace Yes
Window Features Window Coverings
Appliance Water Softener, Built-in Microwave, Dishwasher, Dryer, Microwave, Refrigerator, Stove, Washer
Laundry In Basement
Exterior
Exterior Feature Landscaped
Garage Attached Garage, Garage Door Opener
Garage Spaces 2.0
Pool Above Ground
Utilities Available Natural Gas Connected
Waterfront No
Waterfront Description River/Stream
View Y/N true
View Trees/Woods
Roof Type Asphalt Shing
Porch Deck, Patio
Lot Frontage 125.0
Garage Yes
Building
Lot Description Rural, Near Golf Course, Highway Access, School Bus Route, Schools
Faces Hwy 12 to Division Rd W
Foundation Block
Sewer Septic Tank
Water Dug Well
Architectural Style Bungalow Raised
Structure Type Vinyl Siding
New Construction No
Others
Senior Community No
Tax ID 585850217
Ownership Freehold/None
10,000+ Properties Available
Connect with us.


