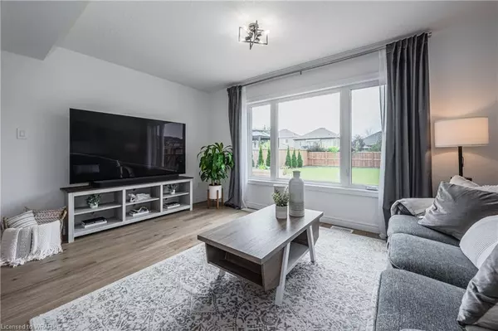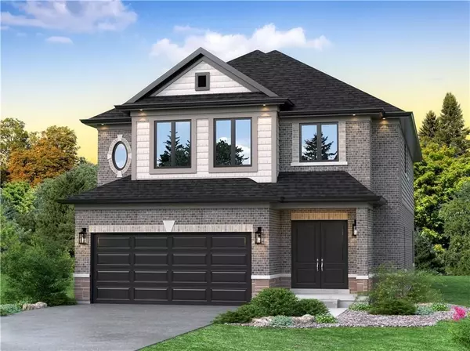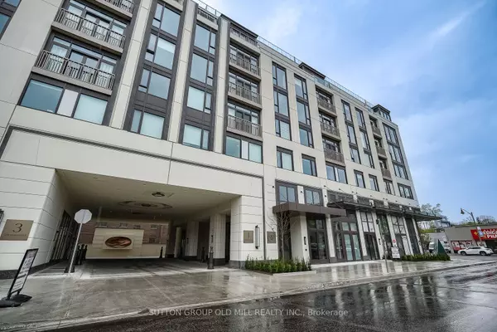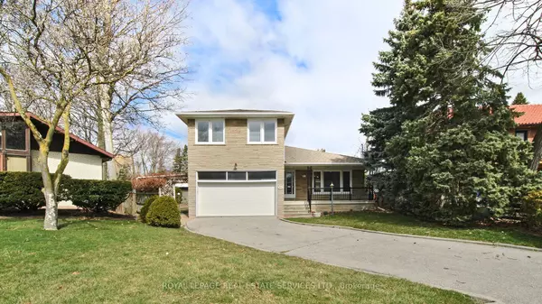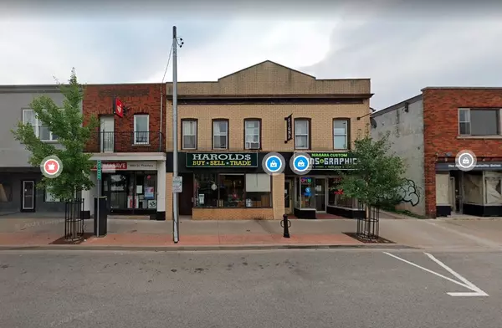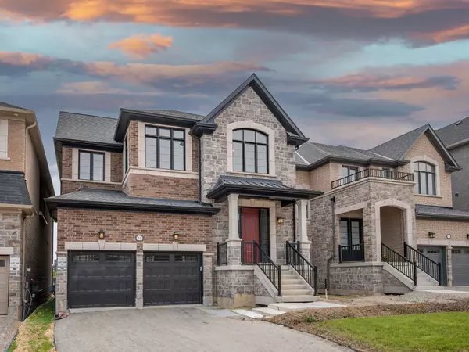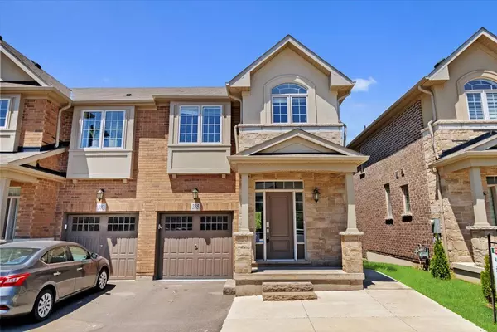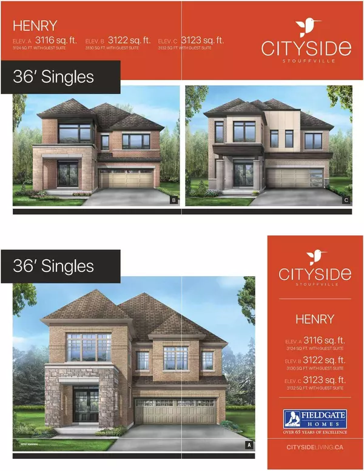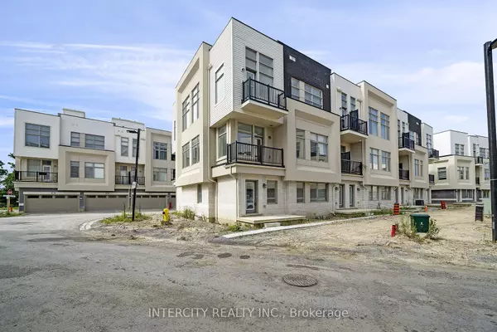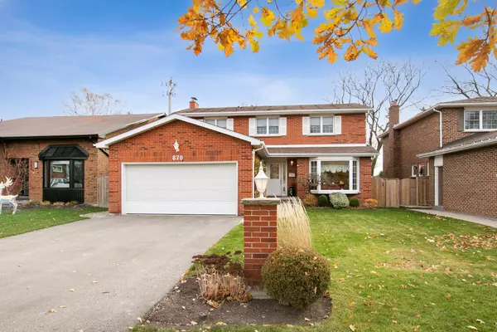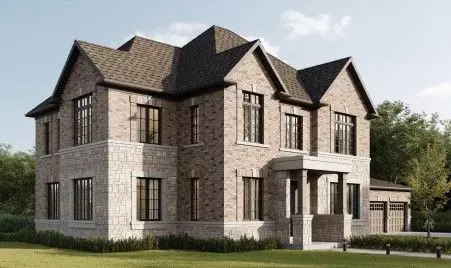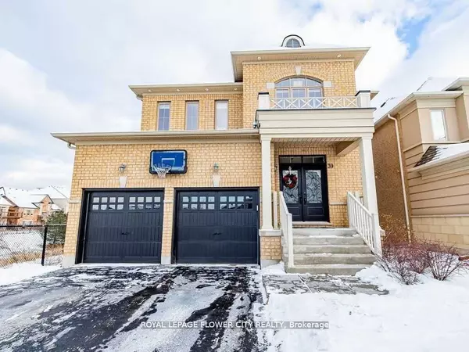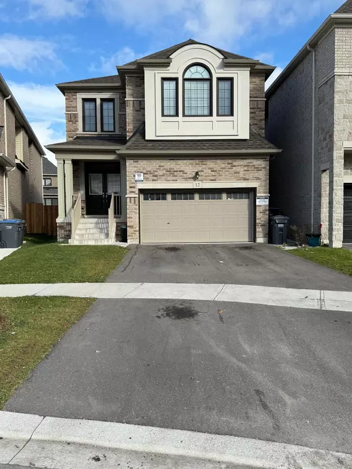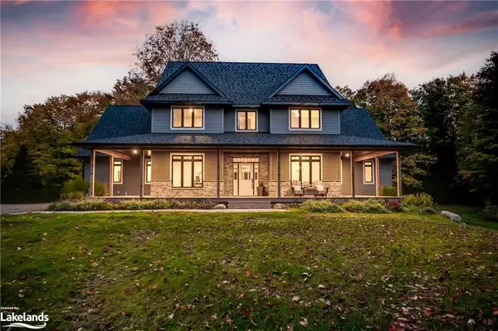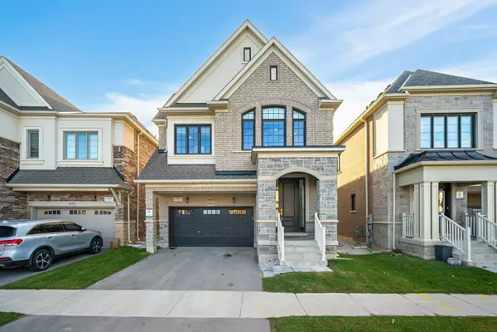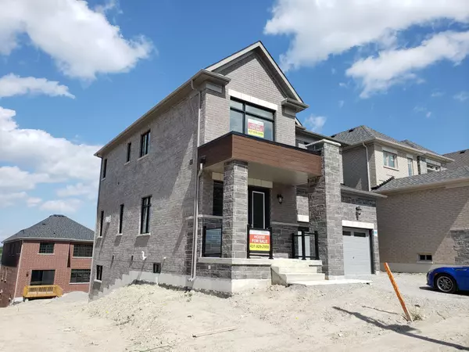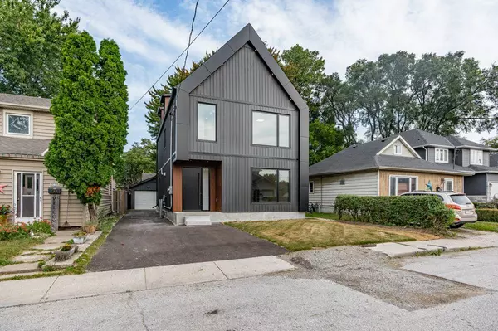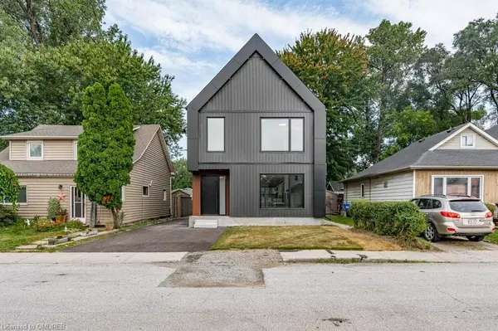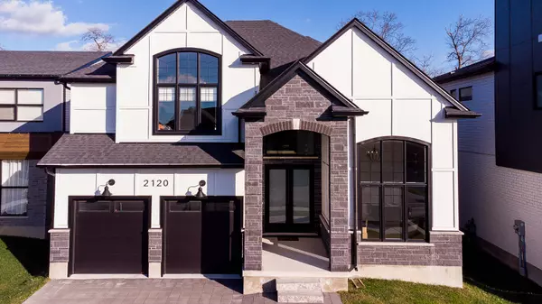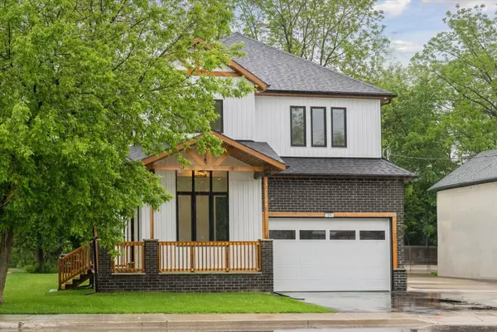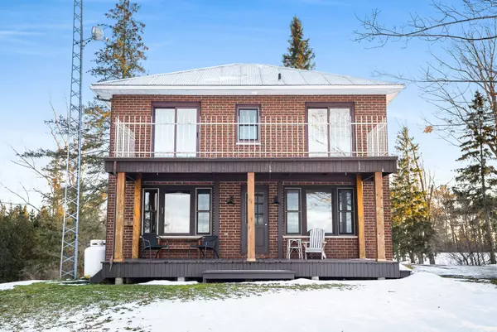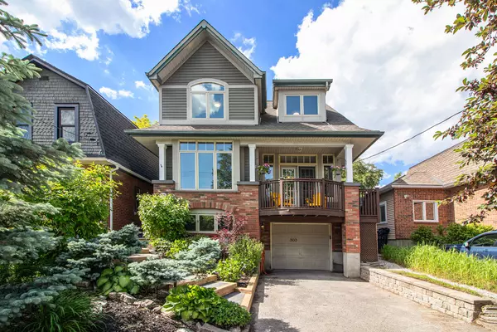
919 Hannah Avenue S Listowel, ON N4W 0H7
3 Beds
4 Baths
1,608 SqFt
UPDATED:
11/30/2024 06:01 PM
Key Details
Property Type Single Family Home
Sub Type Detached
Listing Status Active
Purchase Type For Sale
Square Footage 1,608 sqft
Price per Sqft $481
MLS Listing ID 40624087
Style Two Story
Bedrooms 3
Full Baths 3
Half Baths 1
Abv Grd Liv Area 2,298
Originating Board Waterloo Region
Year Built 2019
Annual Tax Amount $4,021
Property Description
Location
Province ON
County Perth
Area North Perth
Zoning R3-3
Direction Wallace Avenue South to Armstrong Street West to Hannah Avenue South
Rooms
Basement Full, Finished, Sump Pump
Kitchen 1
Interior
Interior Features Auto Garage Door Remote(s)
Heating Forced Air, Natural Gas
Cooling Central Air
Fireplace No
Appliance Water Softener, Dishwasher, Dryer, Gas Stove, Range Hood, Refrigerator, Washer
Exterior
Exterior Feature Privacy
Parking Features Attached Garage, Asphalt
Garage Spaces 1.0
Fence Full
Roof Type Shingle
Porch Deck
Lot Frontage 36.09
Lot Depth 127.82
Garage Yes
Building
Lot Description Urban, Rectangular, Near Golf Course, Hospital, Library, Park, Place of Worship, Quiet Area, Rec./Community Centre, Schools
Faces Wallace Avenue South to Armstrong Street West to Hannah Avenue South
Foundation Poured Concrete
Sewer Sewer (Municipal)
Water Municipal
Architectural Style Two Story
Structure Type Brick,Vinyl Siding
New Construction No
Schools
Elementary Schools Public: Eastdale (K-6), Westfield (K-8) | Catholic: St. Mary'S (K-8)
High Schools Public: Listowel D.S.S. | Catholic: St. Michael C.S.S.
Others
Senior Community No
Tax ID 530271465
Ownership Freehold/None
10,000+ Properties Available
Connect with us.






