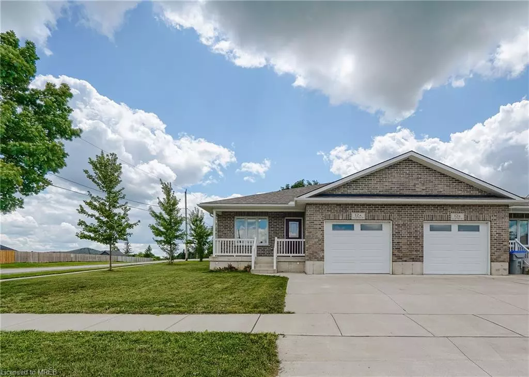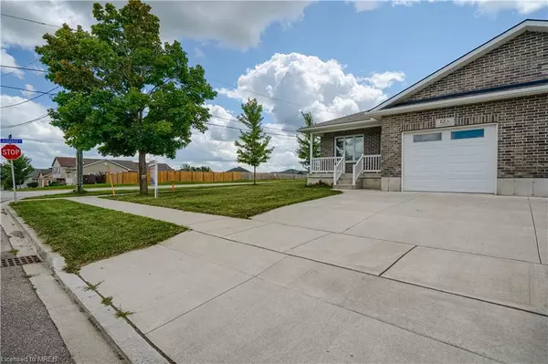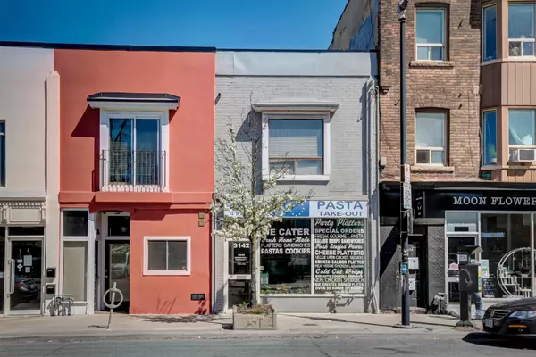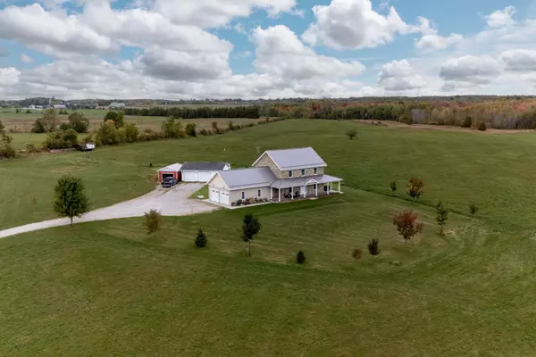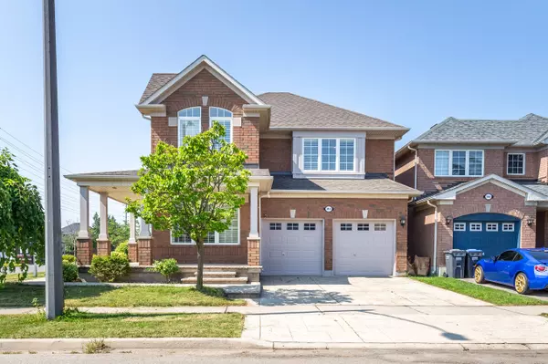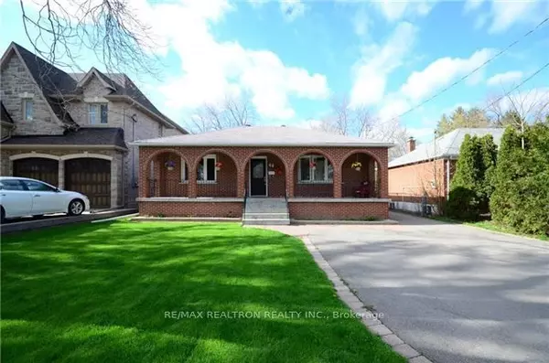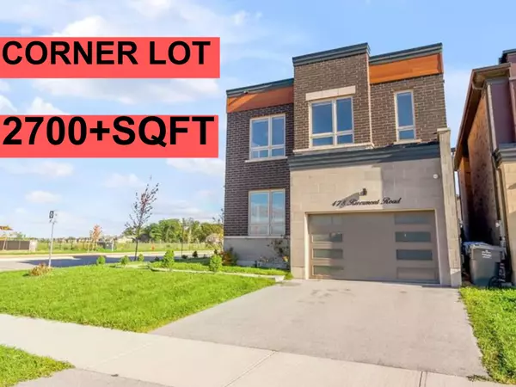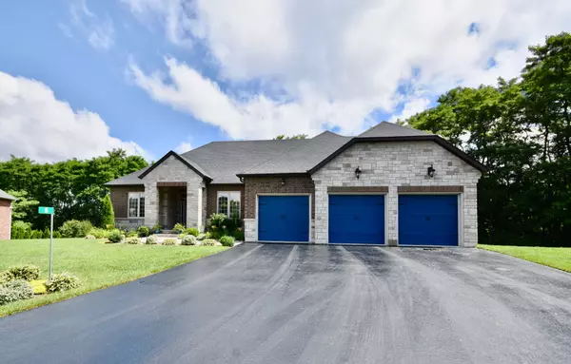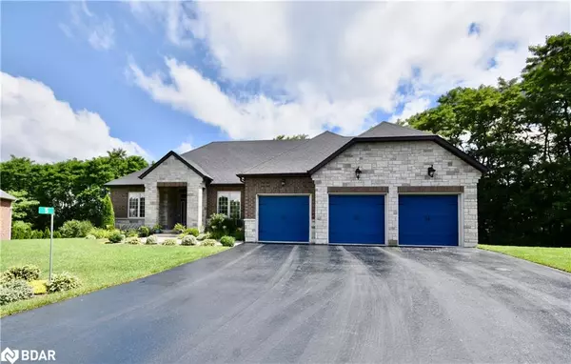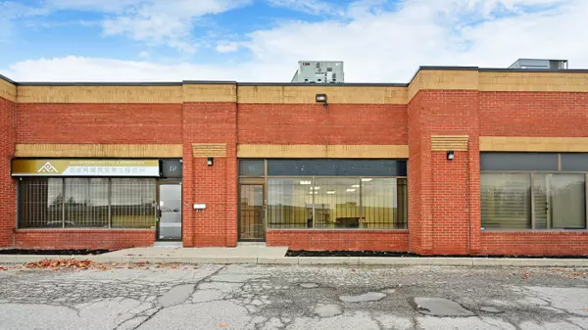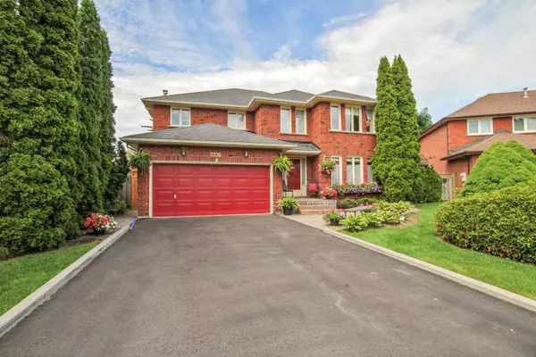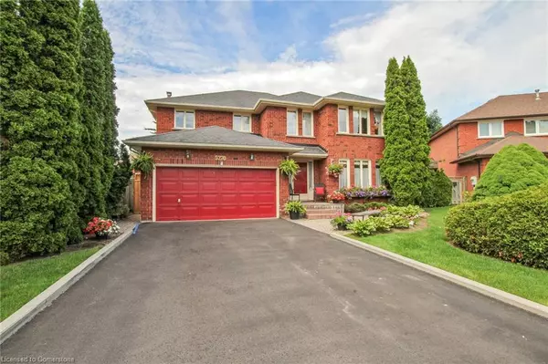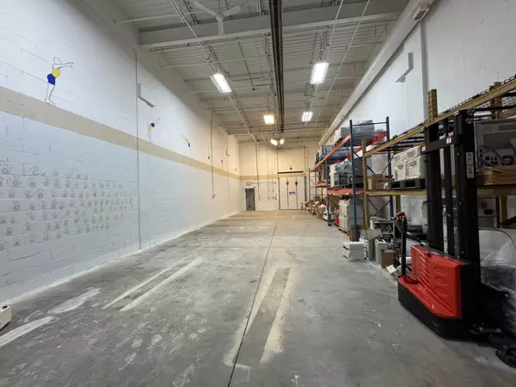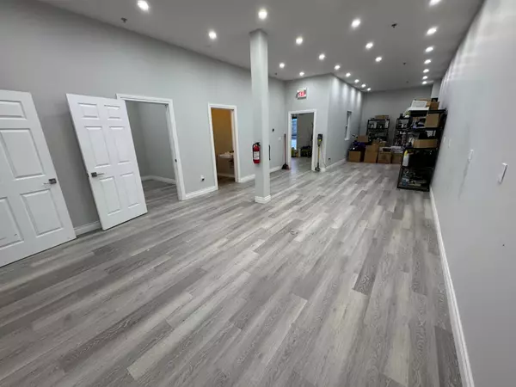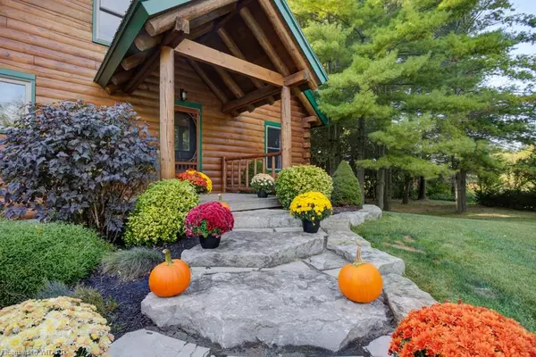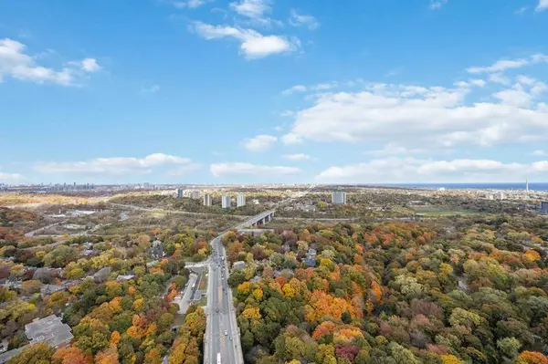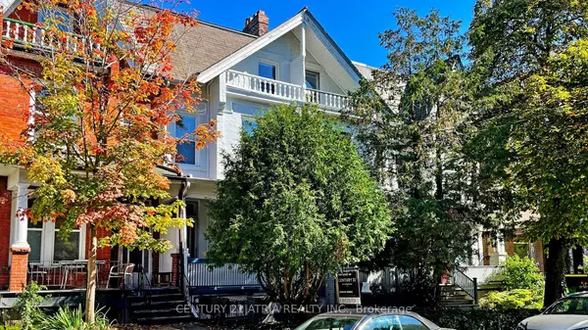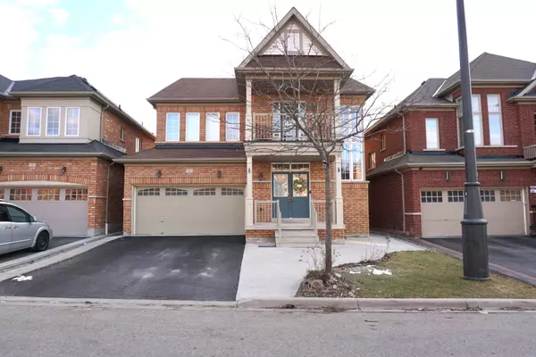
12 Clayton Street #A Perth, ON N0K 1N0
3 Beds
3 Baths
1,240 SqFt
UPDATED:
09/26/2024 04:16 PM
Key Details
Property Type Single Family Home
Sub Type Single Family Residence
Listing Status Active
Purchase Type For Sale
Square Footage 1,240 sqft
Price per Sqft $523
MLS Listing ID 40625606
Style Bungalow
Bedrooms 3
Full Baths 2
Half Baths 1
Abv Grd Liv Area 1,240
Originating Board Mississauga
Year Built 2019
Annual Tax Amount $2,814
Property Description
LARGE size kitchen offers ample pantry with custom drawers, big island & built-in cooktop & built-in oven. New Fridge (2023), LG washer & LG Dryer (2023).
The finished basement allows for entertaining with an open rec room, 1 Bedroom, full washroom and abundance of space for storage. The spacious backyard provides plenty of room for outdoor activities, gardening, or simply enjoying the fresh air. Call today for a private showing and don't miss out on this beautiful bungalow!
Location
Province ON
County Perth
Area West Perth
Zoning R2
Direction Clayton St & Blanchard St
Rooms
Basement Full, Finished, Sump Pump
Kitchen 1
Interior
Interior Features Built-In Appliances, Central Vacuum Roughed-in, In-law Capability, Ventilation System
Heating Forced Air
Cooling Central Air
Fireplace No
Window Features Window Coverings
Appliance Oven, Water Heater Owned, Water Softener, Dishwasher, Dryer, Hot Water Tank Owned, Refrigerator, Stove, Washer
Laundry Main Level
Exterior
Parking Features Attached Garage, Built-In
Garage Spaces 1.0
Waterfront Description River/Stream
Roof Type Asphalt Shing
Lot Frontage 50.93
Lot Depth 102.0
Garage Yes
Building
Lot Description Urban, Corner Lot, Greenbelt
Faces Clayton St & Blanchard St
Foundation Concrete Perimeter
Sewer Sewer (Municipal)
Water Municipal
Architectural Style Bungalow
New Construction No
Others
Senior Community No
Tax ID 532000386
Ownership Freehold/None
10,000+ Properties Available
Connect with us.


