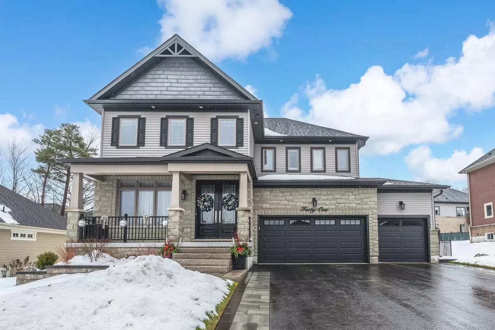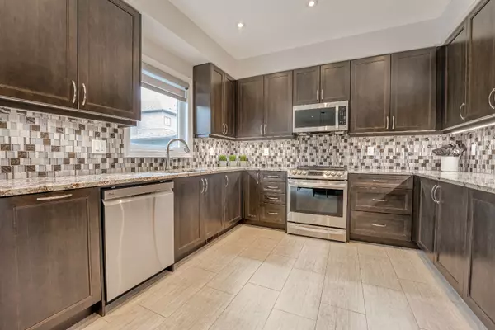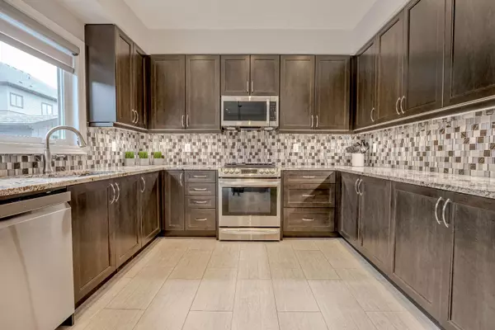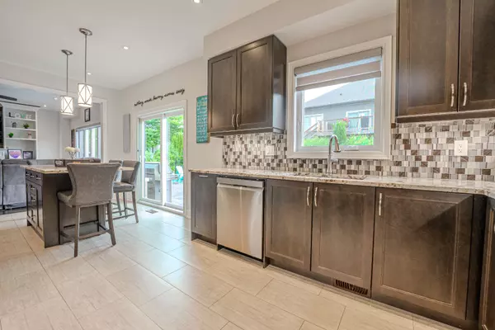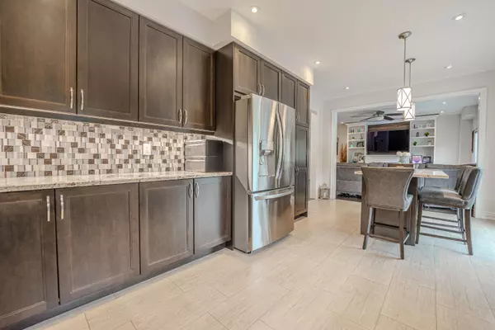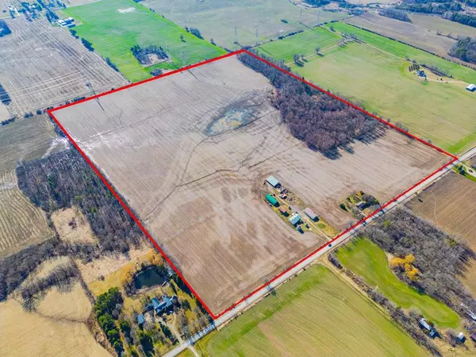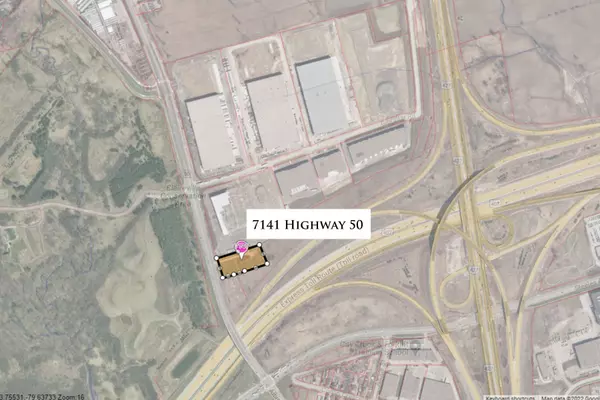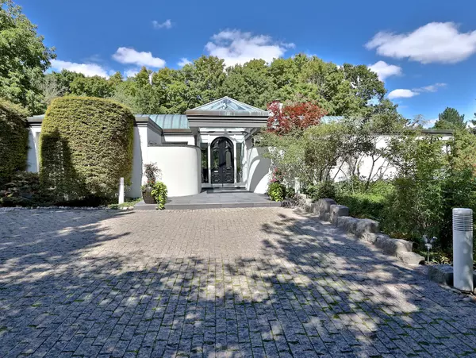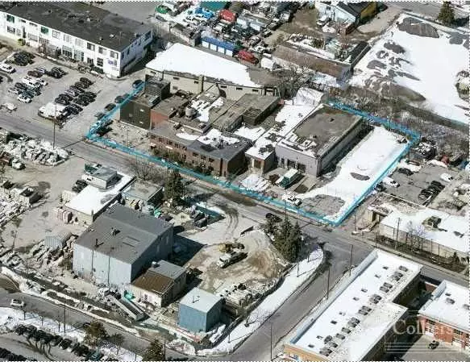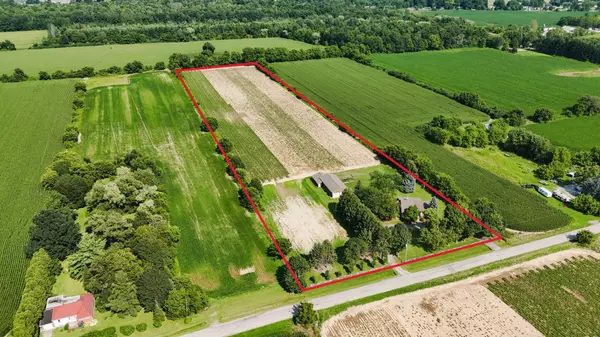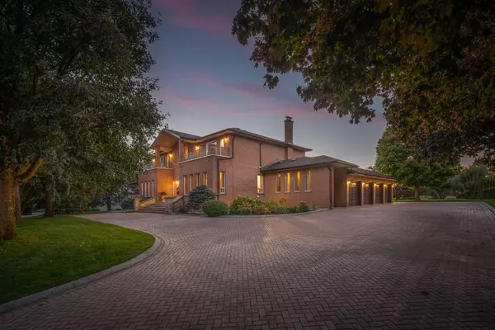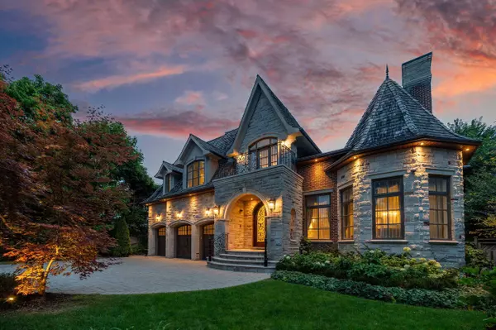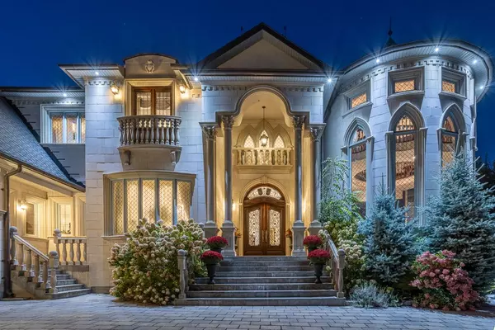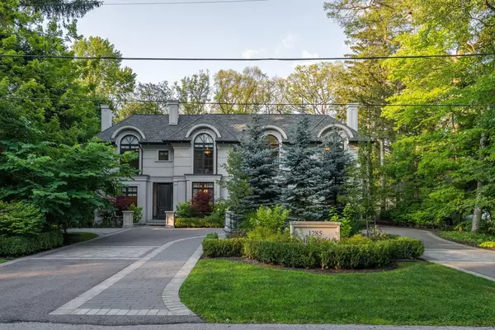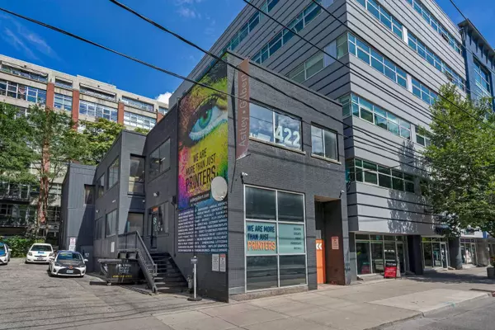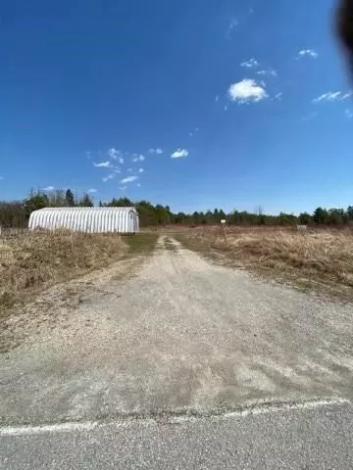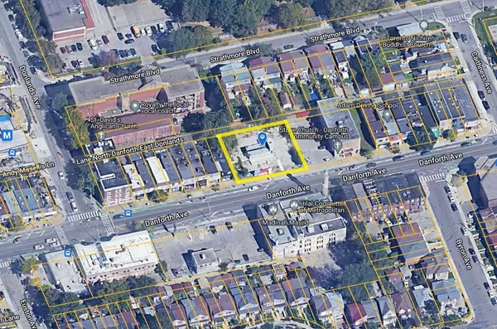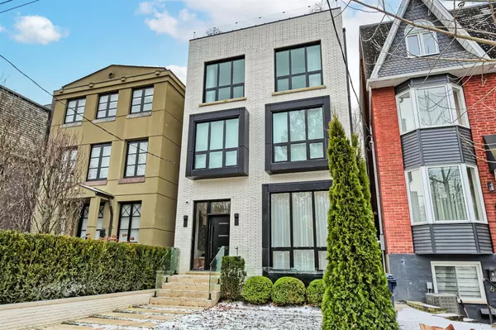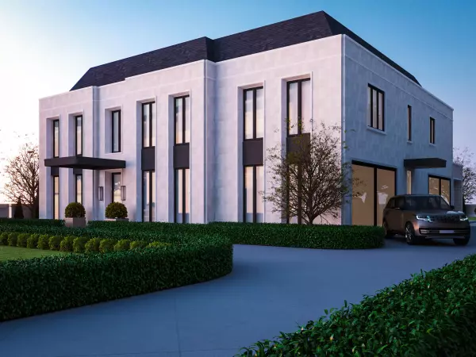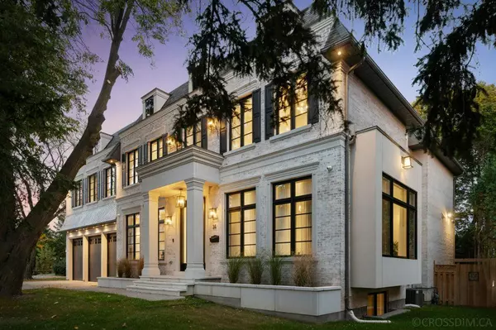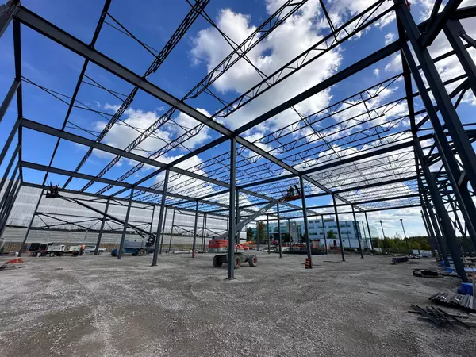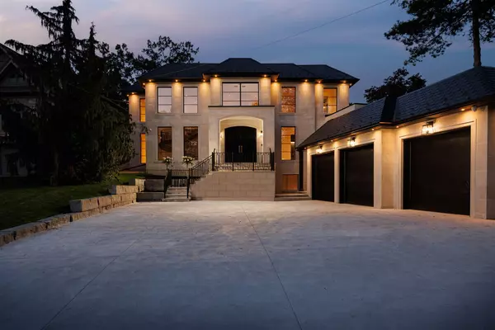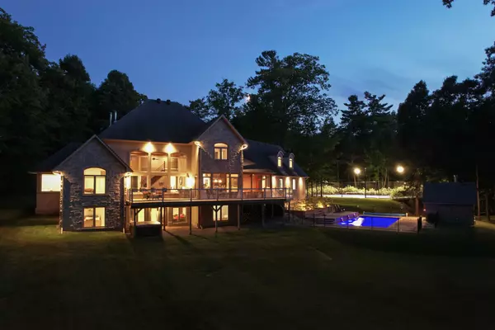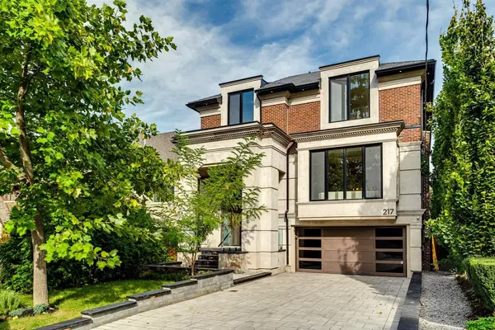41 Landscape DR Oro-medonte, ON L0L 2L0
4 Beds
5 Baths
UPDATED:
12/13/2024 03:00 PM
Key Details
Property Type Single Family Home
Sub Type Detached
Listing Status Active
Purchase Type For Sale
Approx. Sqft 2500-3000
MLS Listing ID S9077226
Style 2-Storey
Bedrooms 4
Annual Tax Amount $5,710
Tax Year 2024
Property Description
Location
Province ON
County Simcoe
Community Horseshoe Valley
Area Simcoe
Region Horseshoe Valley
City Region Horseshoe Valley
Rooms
Family Room No
Basement Full, Finished
Kitchen 1
Separate Den/Office 1
Interior
Interior Features Auto Garage Door Remote, ERV/HRV, Sauna, Water Heater, Water Softener
Cooling Central Air
Fireplaces Type Natural Gas, Living Room
Fireplace Yes
Heat Source Gas
Exterior
Exterior Feature Landscaped, Lighting, Landscape Lighting, Lawn Sprinkler System, Deck, Patio, Porch
Parking Features Private Triple, Inside Entry
Garage Spaces 3.0
Pool Inground
Waterfront Description None
Roof Type Asphalt Shingle
Topography Flat
Lot Depth 98.19
Total Parking Spaces 6
Building
Unit Features Fenced Yard,Park,Golf,Skiing,Wooded/Treed,School
Foundation Concrete

