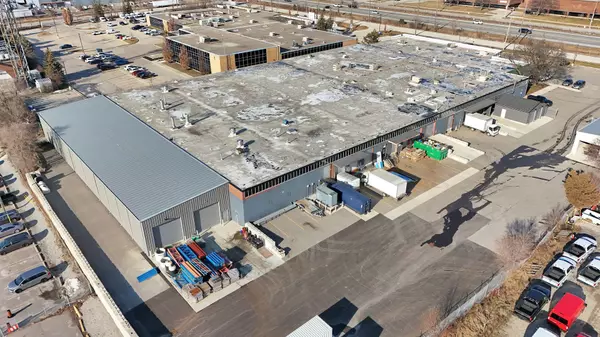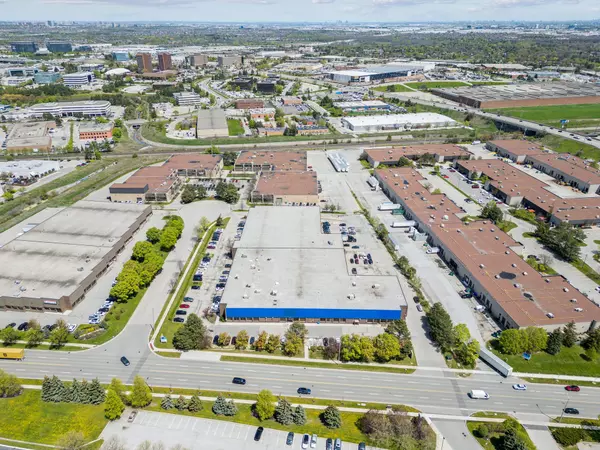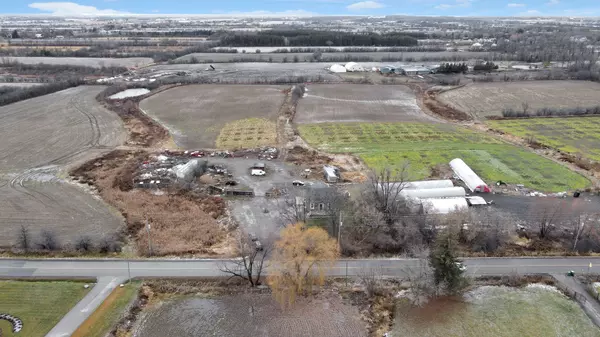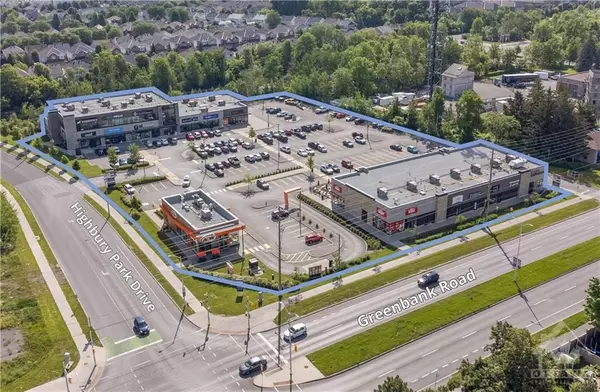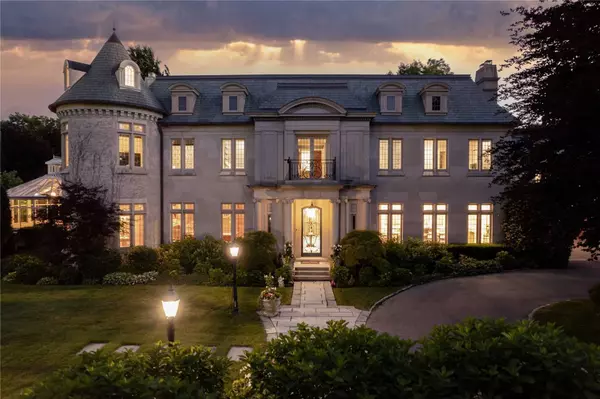REQUEST A TOUR If you would like to see this home without being there in person, select the "Virtual Tour" option and your agent will contact you to discuss available opportunities.
In-PersonVirtual Tour

$ 1,099,000
Est. payment /mo
Active
117 Front ST Alnwick/haldimand, ON K0K 1S0
4 Beds
3 Baths
0.5 Acres Lot
UPDATED:
10/26/2024 06:38 PM
Key Details
Property Type Single Family Home
Sub Type Detached
Listing Status Active
Purchase Type For Sale
Approx. Sqft 3000-3500
MLS Listing ID X9232054
Style 2-Storey
Bedrooms 4
Annual Tax Amount $7,751
Tax Year 2024
Lot Size 0.500 Acres
Property Description
Presenting an executive all brick, 4 bedroom, 3 bathroom home with incredible views of Lake Ontario.Can be used as a primary or vacation home with proximity to Wicklow Beach and the 401. Boasting nearly 3500 sq ft above grade, this home offers a grand entry, ceramic and bamboo flooring, an updated chef's kitchen with an oversized island, two pantries, and stainless steel appliances. The family room features a fireplace, and the three-season sunroom leads to a sun-soaked deck with a gazebo. The main floor also includes generous living and dining rooms, a screened porch, and a 2-piece bath. Upstairs, the primary suite has a 5-piece ensuite and walk-out balcony. Three additional bedrooms, a 4-piece bath, and a family room with a wet bar and balcony complete the second floor. The property includes paved parking, an attached two-car garage, and a detached double garage with loft space. This is an incredibly rare opportunity to gain the perspective of a waterview without the associated taxes & price tag! (36464395)
Location
Province ON
County Northumberland
Area Rural Alnwick/Haldimand
Region Rural Alnwick/Haldimand
City Region Rural Alnwick/Haldimand
Rooms
Family Room Yes
Basement Unfinished, Crawl Space
Kitchen 1
Interior
Interior Features Other
Cooling Central Air
Fireplace Yes
Heat Source Gas
Exterior
Garage Private
Garage Spaces 8.0
Pool None
Roof Type Shingles
Total Parking Spaces 10
Building
Unit Features Clear View
Foundation Concrete
Listed by EXP REALTY
Filters Reset
Save Search
102.2K Properties
10,000+ Properties Available
Connect with us.







