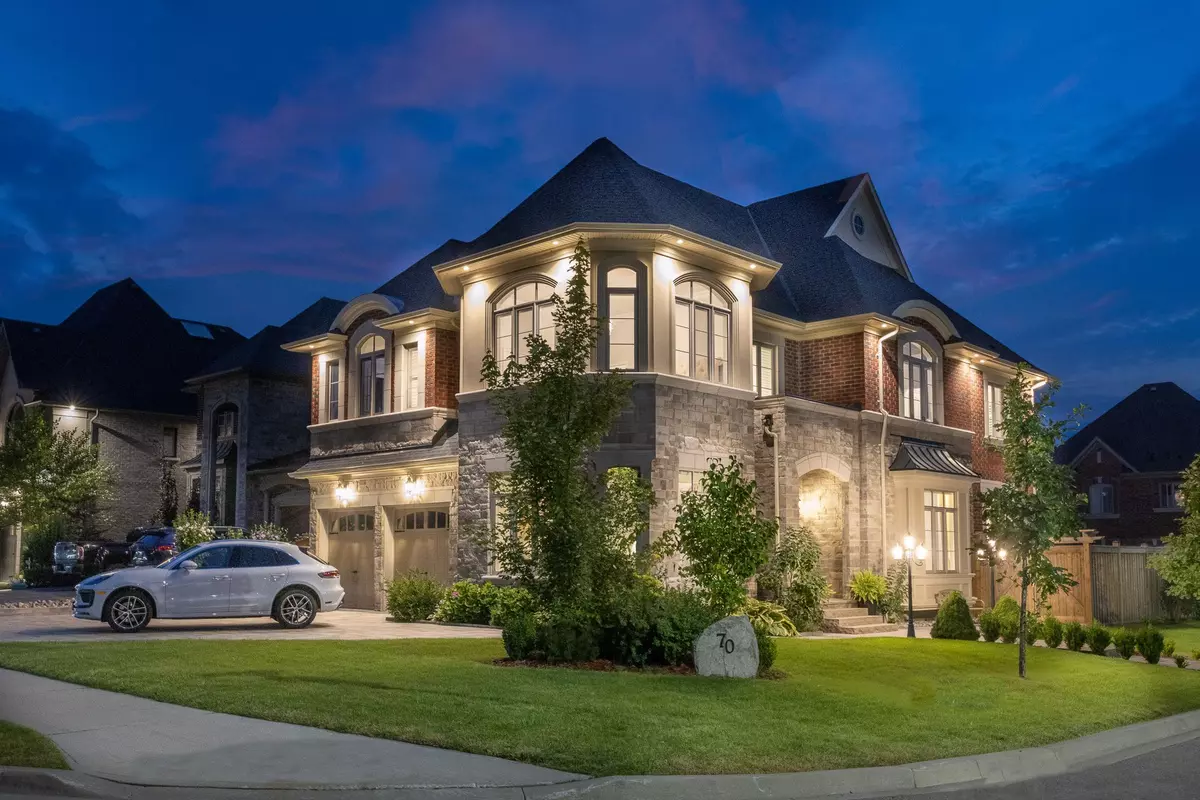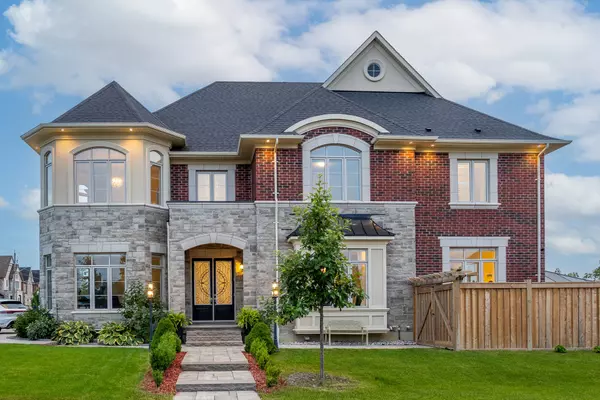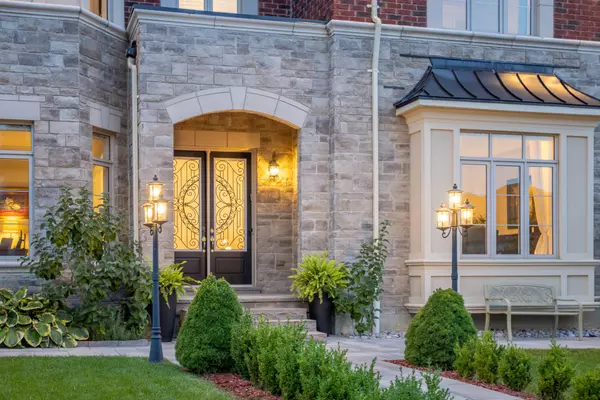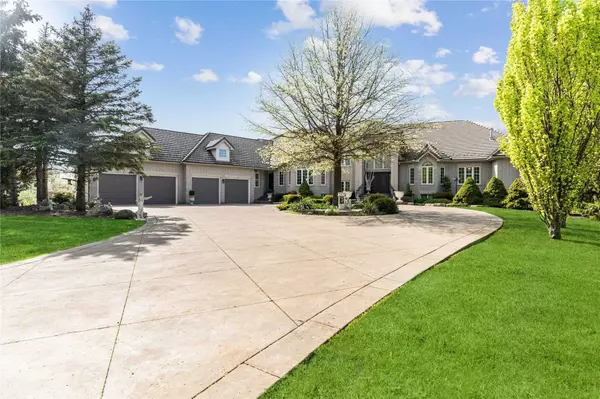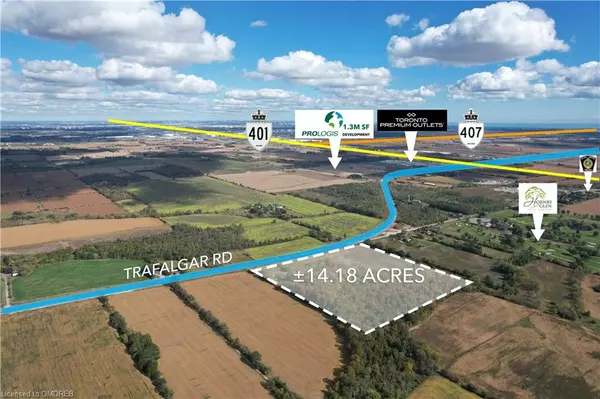REQUEST A TOUR If you would like to see this home without being there in person, select the "Virtual Tour" option and your agent will contact you to discuss available opportunities.
In-PersonVirtual Tour

$ 3,188,000
Est. payment /mo
Price Dropped by $200K
70 Bond CRES Richmond Hill, ON L4E 3K4
5 Beds
6 Baths
UPDATED:
11/21/2024 01:12 PM
Key Details
Property Type Single Family Home
Sub Type Detached
Listing Status Active
Purchase Type For Sale
Approx. Sqft 3500-5000
MLS Listing ID N9241229
Style 2-Storey
Bedrooms 5
Annual Tax Amount $9,196
Tax Year 2023
Property Description
"A Modern Masterpiece In This Elegant Community". This Spectacular Executive Home with A Tandem 3-car Garage Boasts 5+1 Bedrooms And 6 Bathrooms, Offering Over 5,500 sq. ft. Of Luxurious Living Space. Situated On A Deep Corner Lot In Sought-After North Richmond Hill, This Residence Features A Resort-Style Backyard Complete With A Grand Heated Fiberglass Swimming Pool, Two Large Gazebos, A Sundeck, And Professionally Landscaped Grounds. Perfect For Entertaining And Family Living, This Home Provides A Harmonious Blend Of Functionality And Style. The Main Floor Welcomes You With 10-ft Ceilings, 8-ft Doors, And A Stunning 2-Story Foyer. The Family Room Features Elegant Waffled Ceilings And Gas Fireplace, While The Formal Dining Room And Separate Living Room Add To The Home's Grandeur. The Open-Concept Chef's Kitchen, Complete With High-End Built-In Appliances And An Abundance Of Natural Light From Oversized Windows, Offers A Seamless Flow To The Backyard Oasis, Making It Ideal For Alfresco Dining Under The Stars. The Second Floor Is Equally Impressive, Showcasing 9-ft Ceilings And Five Spacious Bedrooms, Including The Principal Suite With A Spa-Like Ensuite And Walk-In Dressing Room. Four Additional Bedrooms With Ample Closet Space And Three More Bathrooms Ensure Comfort And Privacy For Family Members. The Fully Finished Walk-Up Basement Is An Entertainers Dream, Featuring A Home Gym, Sauna, Entertainment Area With A Wet Bar, Home Theatre. Upgrades Exceeding $400K Include An Expanded Interlocked Driveway And Walkway, High-Quality Wide Plank Hardwood Floors, Crown Moldings, Closet Organizers, Premium Finishes And Modern Fixtures Reflecting The Meticulous Care Invested In Every Detail, Making This Home Truly Turn-Key. Nestled Within Walking Distance To Yonge Street, Top-Rated Schools (Including PACE), Gorgeous Parks With Tennis And Basketball Courts, Playgrounds, Trails, Bond And Wilcox Lake, This Property Offers An Unbeatable Location.
Location
Province ON
County York
Area Oak Ridges
Rooms
Family Room Yes
Basement Finished, Walk-Up
Kitchen 1
Separate Den/Office 1
Interior
Interior Features Sump Pump
Cooling Central Air
Fireplaces Type Family Room
Fireplace Yes
Heat Source Gas
Exterior
Exterior Feature Lawn Sprinkler System
Garage Private
Garage Spaces 5.0
Pool Inground
Waterfront No
Roof Type Shingles
Total Parking Spaces 8
Building
Unit Features Fenced Yard,Public Transit,Rec./Commun.Centre,School,Library,Park
Foundation Poured Concrete
Listed by HAMMOND INTERNATIONAL PROPERTIES LIMITED
Filters Reset
Save Search
95.8K Properties
10,000+ Properties Available
Connect with us.


