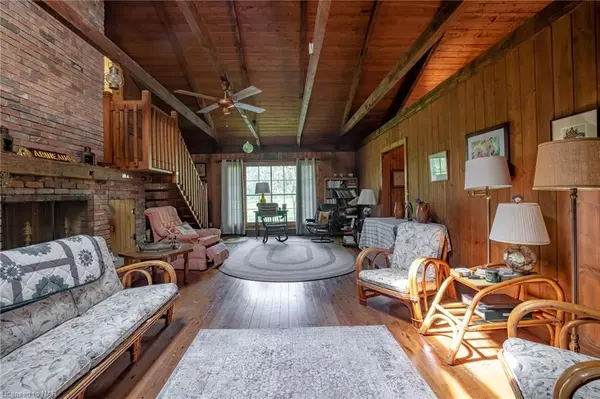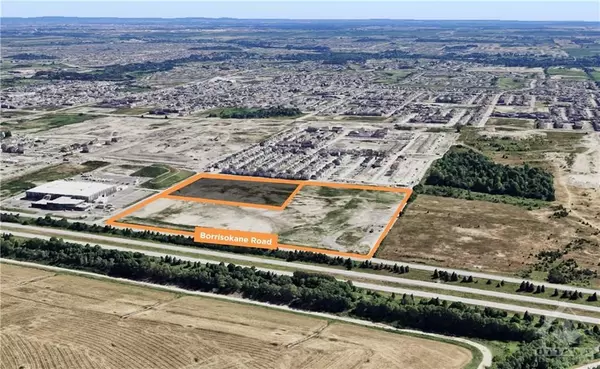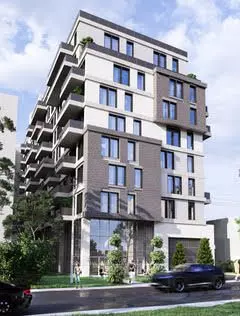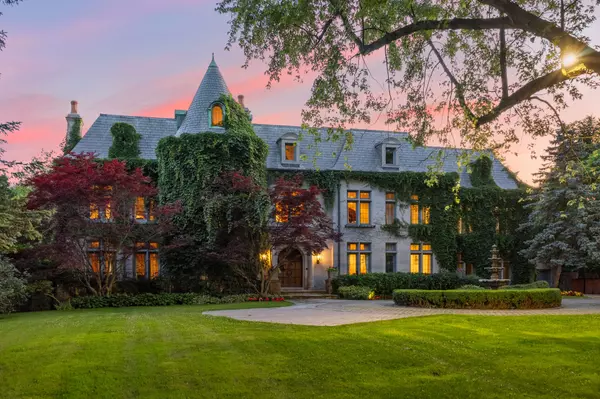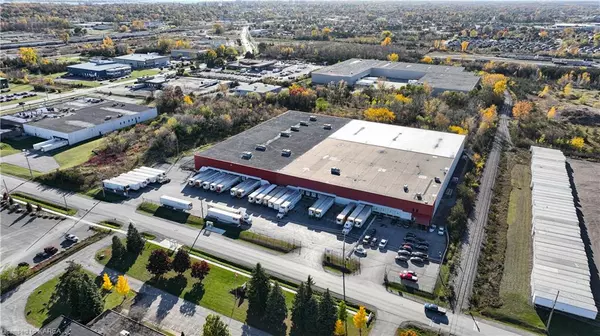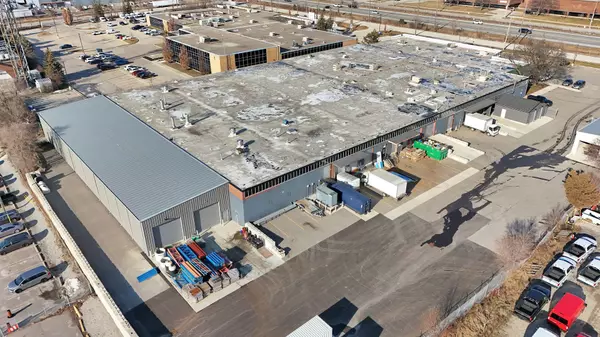
4479 Erie Road Ridgeway, ON L0S 1N0
5 Beds
3 Baths
2,502 SqFt
UPDATED:
10/23/2024 06:54 PM
Key Details
Property Type Single Family Home
Sub Type Detached
Listing Status Active
Purchase Type For Sale
Square Footage 2,502 sqft
Price per Sqft $359
MLS Listing ID 40634170
Style Two Story
Bedrooms 5
Full Baths 3
Abv Grd Liv Area 2,502
Originating Board Niagara
Annual Tax Amount $4,257
Property Description
Nestled on a beautiful treed lot steps to Private Buffalo Canoe Club. A short walk to public beaches and marinas makes this an ideal location.
Spacious open-concept beamed vaulted ceilings, skylights capture the sunlight. This 5 bedroom 3 bath home has room for the whole family and your guests. Enjoy the summer evenings on the screened-in back porch.
It is just a short drive to restaurants and shopping in Crystal Beach and Ridgeway.
Come take a peek!
Location
Province ON
County Niagara
Area Fort Erie
Zoning WR
Direction Point Abino Road S to Erie Road
Rooms
Basement Crawl Space, Unfinished
Kitchen 1
Interior
Interior Features Built-In Appliances
Heating Fireplace-Wood, Forced Air, Natural Gas
Cooling None
Fireplaces Number 1
Fireplace Yes
Window Features Skylight(s)
Exterior
Garage Attached Garage, Asphalt
Garage Spaces 2.0
Waterfront No
Waterfront Description Lake/Pond
View Y/N true
View Forest
Roof Type Asphalt Shing
Porch Enclosed
Lot Frontage 100.0
Lot Depth 395.71
Garage Yes
Building
Lot Description Urban, City Lot, Marina, Schools, Shopping Nearby, Other
Faces Point Abino Road S to Erie Road
Foundation Concrete Perimeter
Sewer Sewer (Municipal)
Water Municipal
Architectural Style Two Story
Structure Type Cedar
New Construction No
Others
Senior Community No
Tax ID 641790011
Ownership Freehold/None
10,000+ Properties Available
Connect with us.




