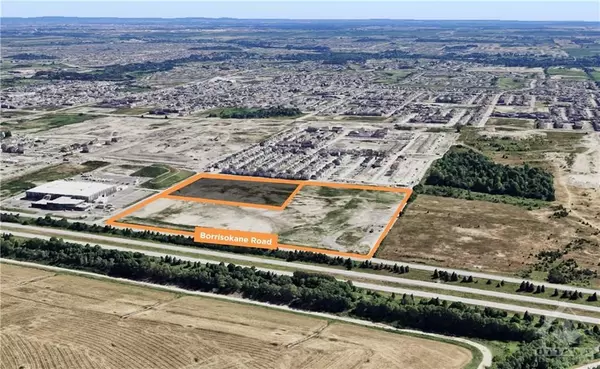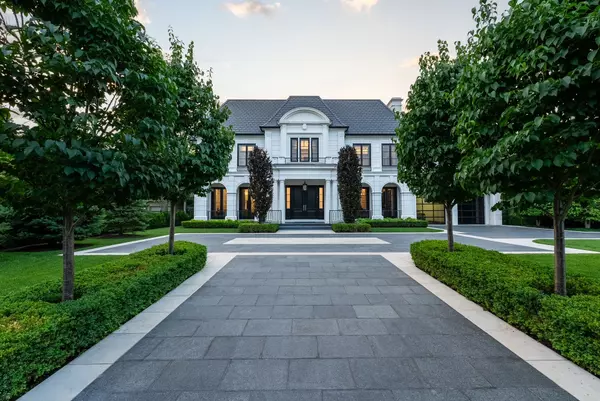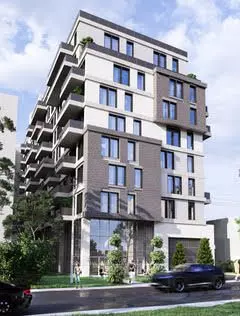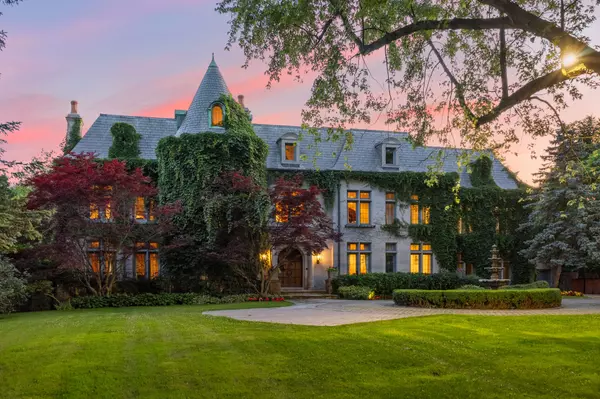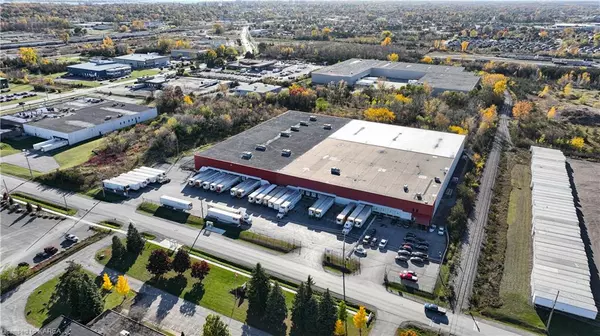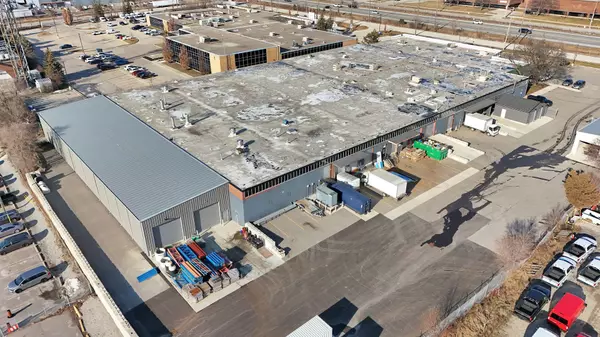REQUEST A TOUR If you would like to see this home without being there in person, select the "Virtual Tour" option and your agent will contact you to discuss available opportunities.
In-PersonVirtual Tour

$ 8,999,850
Est. payment /mo
Active
854 Longfellow AVE Mississauga, ON L5H 2X8
5 Beds
UPDATED:
08/21/2024 07:58 PM
Key Details
Property Type Single Family Home
Sub Type Detached
Listing Status Active
Purchase Type For Sale
Approx. Sqft 5000 +
MLS Listing ID W9264539
Style 2-Storey
Bedrooms 5
Annual Tax Amount $42,353
Tax Year 2024
Property Description
Welcome To This Breathtaking Lakeside Estate Boasting Picturesque And Unparalleled Panoramic Views Of The Lake, Located In The Prestigious Lorne Park Estates On An Spacious 100 X 200 Ft Lot. Spanning Approximately 9,000 Sqft, This Exquisite Residence Offers The Epitome Of Luxury Living, Featuring 5+1 Bedrooms, 8 Bathrooms, And 3-Car Garage. As You Step Through The Grand Entryway, You Are Greeted By Soaring Ceilings And A Magnificent Chandelier That Sets The Tone For The Elegance Throughout. The Main Level Is An Entertainers Dream, Featuring A Living Room Exuding Timeless Elegance With Its Coffered Ceilings, Custom Millwork, And Large Windows That Bathe The Space In Natural Light, While The Adjoining Family Room Offers A Cozy Retreat With A Stately Fireplace. The Home Office Provides A Sophisticated, Quiet Space For Productivity, And The Conversation Room, Framed By Multiple Windows, Invites Intimate Gatherings In A Serene Setting. The Downsview Kitchen Adorned With Calacatta Oro Marble Countertops And Backsplash, An Oversized Two-Tier Marble Island And Top-Of-The- Appliances. The Adjacent Eat-In Area, Surrounded By Oversized Windows, Overlooks The Picturesque Backyard, While A Formal Dining Room Offers The Perfect Space For Hosting Intimate Dinners. The Upper Level Offers 5 Bedrooms Including The Primary Suite, Featuring A Gas Fireplace With A Marble Surround, A Walk-In Closet, A Spacious Terrace With Views Of The Lush Garden And Lake And A Stunning 5-Piece Ensuite. The Fully Finished Lower Level Is Designed For Both Leisure And Function, Featuring A Spacious Rec Room, A Home Gym, A Nanny Suite, 2nd Office And Ample Storage Space. Step Outside Into The Expansive Backyard Oasis, Where Luxury And Tranquility Converge. A Custom-Designed 20x40 Gunite Pool With A Waterfall, A Built-In Hot Tub, And A Flagstone Patio Are The Centerpiece Of This Private Outdoor Retreat.
Location
Province ON
County Peel
Area Lorne Park
Rooms
Family Room Yes
Basement Finished
Kitchen 1
Separate Den/Office 1
Interior
Interior Features Built-In Oven
Heating Yes
Cooling Central Air
Fireplace Yes
Heat Source Gas
Exterior
Garage Private Double
Garage Spaces 6.0
Pool Inground
Waterfront Yes
Waterfront Description Indirect
Roof Type Asphalt Shingle
Topography Wooded/Treed
Total Parking Spaces 9
Building
Unit Features Lake/Pond,Waterfront
Foundation Poured Concrete
Listed by RE/MAX REALTY ENTERPRISES INC.
Filters Reset
Save Search
97.6K Properties
10,000+ Properties Available
Connect with us.











