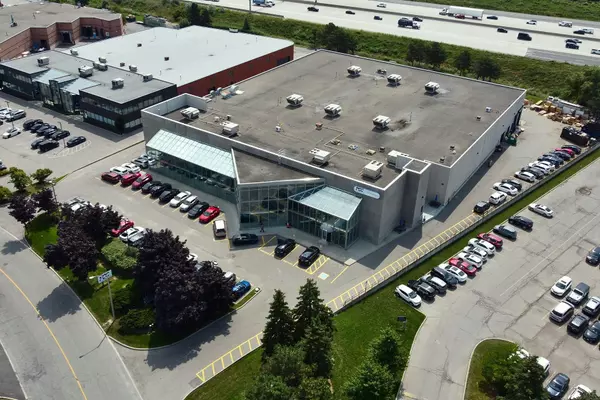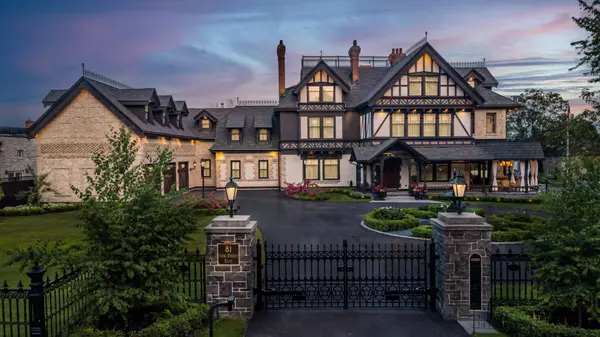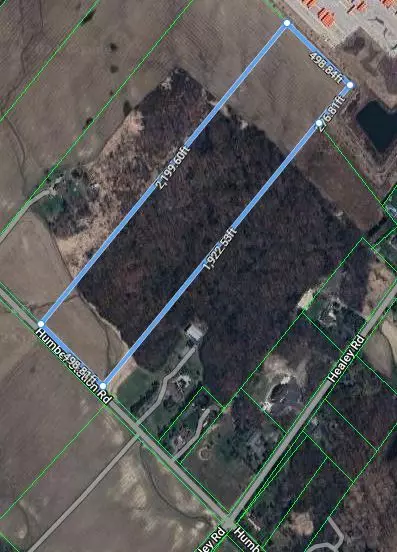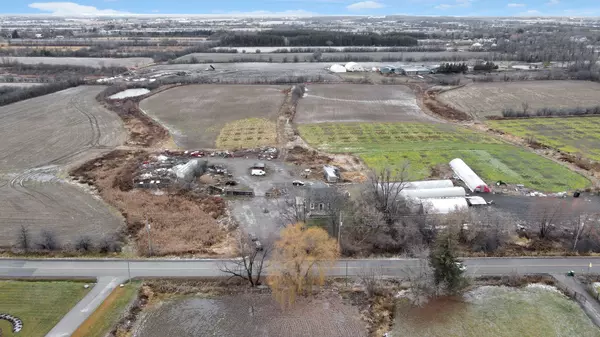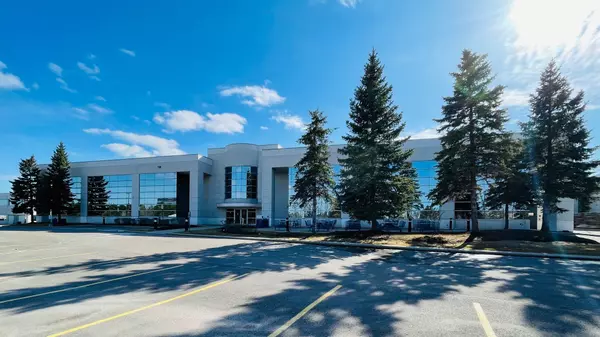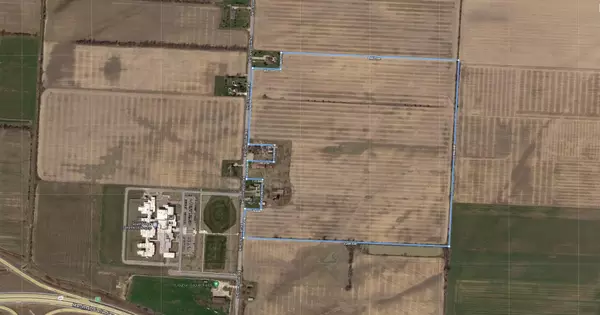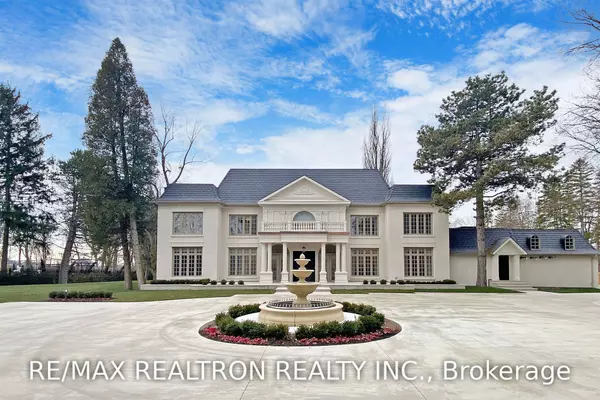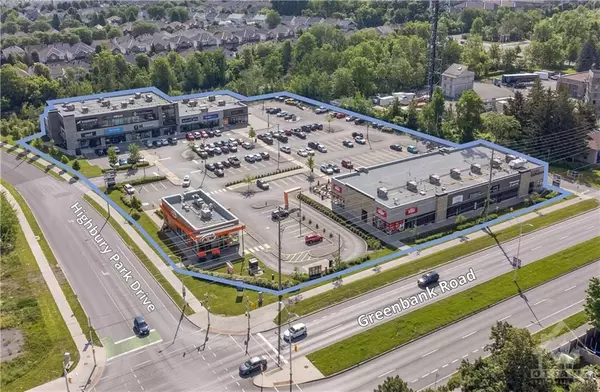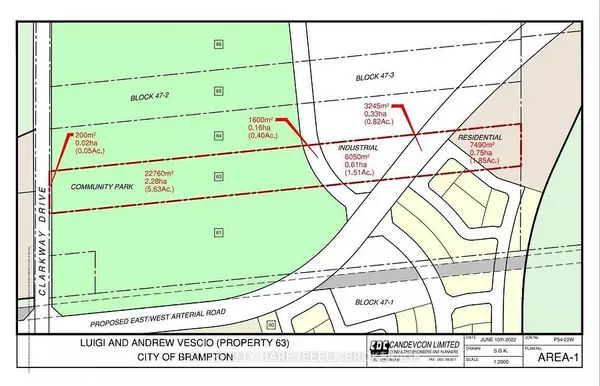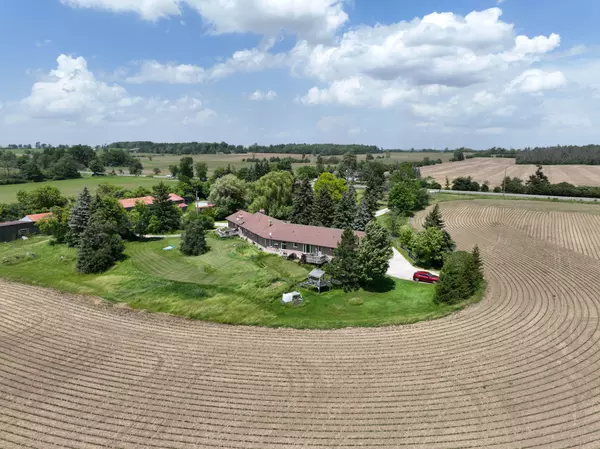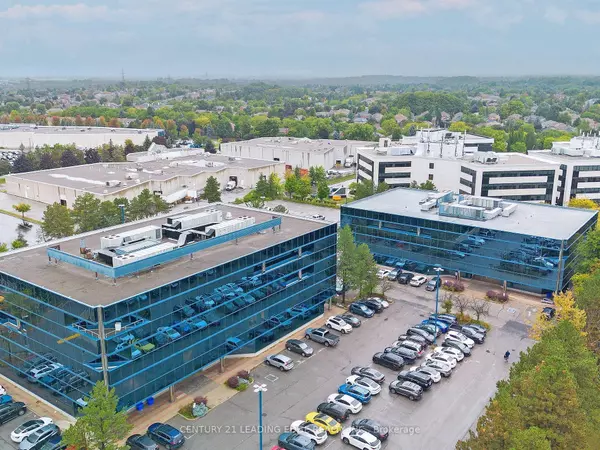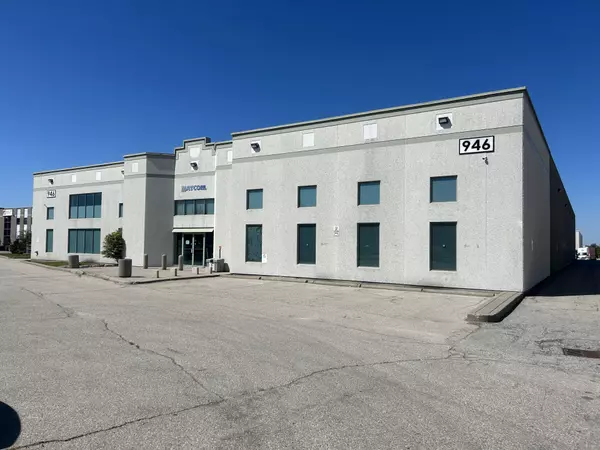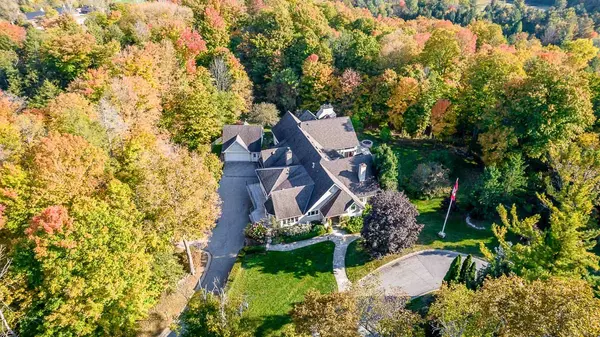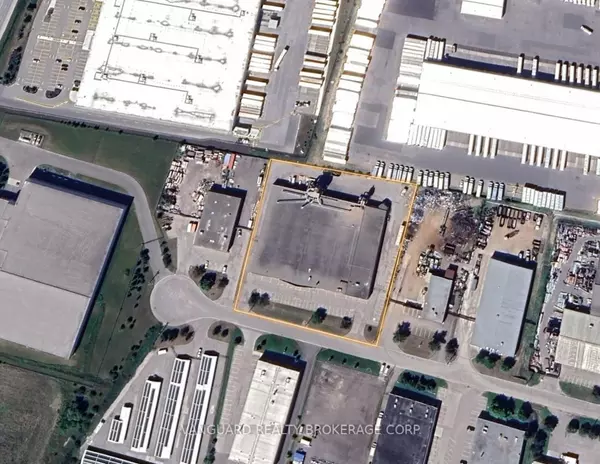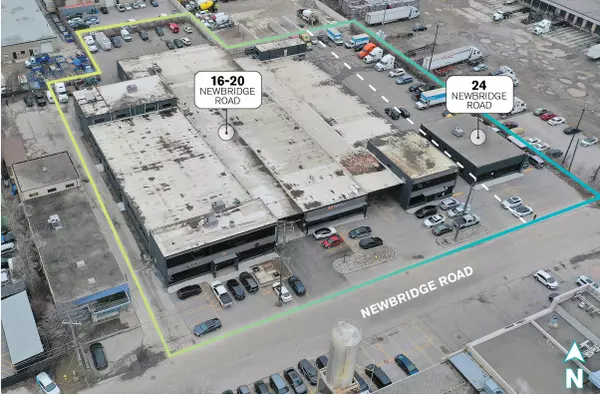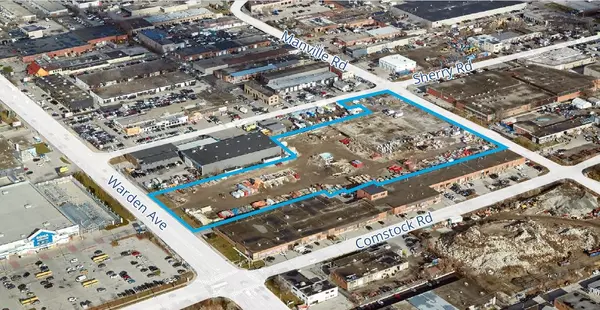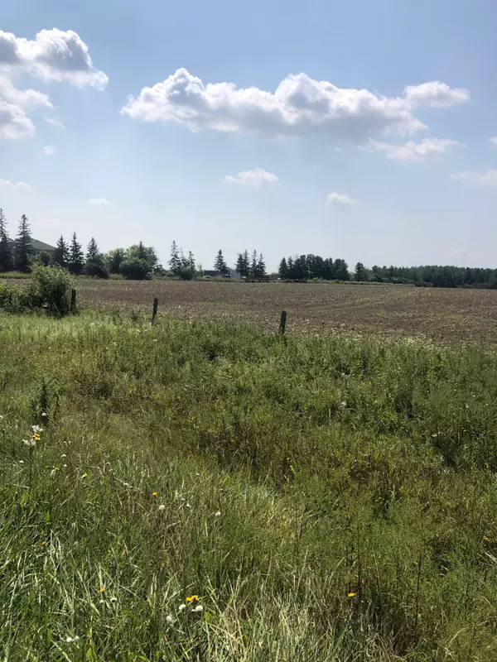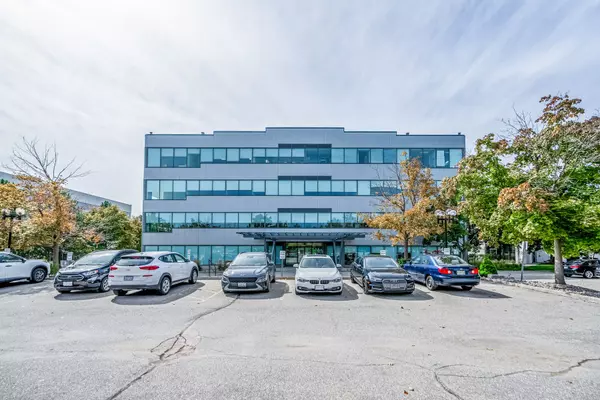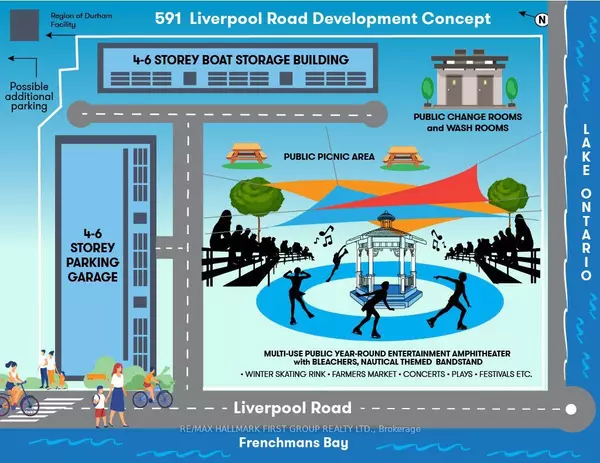
6055 Fischer Road Mitchell, ON N0K 1N0
3 Beds
3 Baths
2,073 SqFt
UPDATED:
10/12/2024 08:25 PM
Key Details
Property Type Single Family Home
Sub Type Detached
Listing Status Active
Purchase Type For Sale
Square Footage 2,073 sqft
Price per Sqft $506
MLS Listing ID 40636327
Style Bungalow
Bedrooms 3
Full Baths 3
Abv Grd Liv Area 4,065
Originating Board Huron Perth
Year Built 2004
Annual Tax Amount $5,415
Property Description
Location
Province ON
County Perth
Area West Perth
Zoning R-2
Direction Blanshard Street south in Mitchell to Frank Street turn West go to Jackson Street turn South to Fischer turn East
Rooms
Other Rooms Workshop
Basement Walk-Up Access, Full, Partially Finished, Sump Pump
Kitchen 1
Interior
Interior Features Central Vacuum, Air Exchanger, Auto Garage Door Remote(s), Built-In Appliances, Ceiling Fan(s), In-law Capability, Separate Heating Controls, Sewage Pump, Ventilation System, Water Meter, Wet Bar, Work Bench
Heating Forced Air, Natural Gas, Gas Hot Water, Radiant Floor
Cooling Central Air
Fireplaces Number 1
Fireplaces Type Living Room
Fireplace Yes
Window Features Window Coverings
Appliance Bar Fridge, Range, Instant Hot Water, Oven, Water Heater Owned, Water Softener, Dishwasher, Dryer, Hot Water Tank Owned, Refrigerator, Stove, Washer
Laundry Laundry Room, Main Level
Exterior
Exterior Feature Backs on Greenbelt, Landscaped, Lighting, Privacy
Parking Features Attached Garage, Detached Garage, Garage Door Opener, Asphalt
Garage Spaces 4.0
Utilities Available Cable Connected, Cell Service, Electricity Available, High Speed Internet Avail, Natural Gas Connected, Recycling Pickup, Street Lights, Phone Available, Underground Utilities
View Y/N true
View Panoramic, Pasture
Roof Type Asphalt Shing
Street Surface Paved
Porch Patio, Porch
Lot Frontage 120.0
Lot Depth 150.0
Garage Yes
Building
Lot Description Urban, Rectangular, Business Centre, Dog Park, Near Golf Course, Landscaped, Library, Open Spaces, Park, Place of Worship, Public Transit, Rec./Community Centre, School Bus Route, Schools, Shopping Nearby
Faces Blanshard Street south in Mitchell to Frank Street turn West go to Jackson Street turn South to Fischer turn East
Foundation Concrete Perimeter
Sewer Septic Tank
Water Municipal-Metered
Architectural Style Bungalow
Structure Type Stucco
New Construction No
Schools
Elementary Schools Upper Thames Elementray
High Schools Mitchell District High School
Others
Senior Community No
Tax ID 532000155
Ownership Freehold/None
10,000+ Properties Available
Connect with us.







