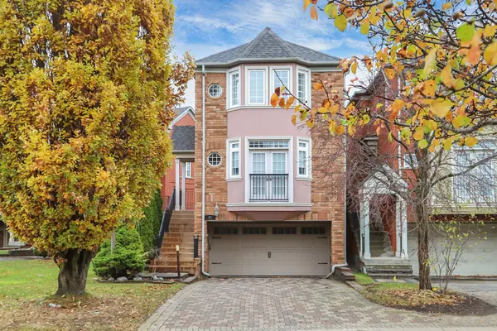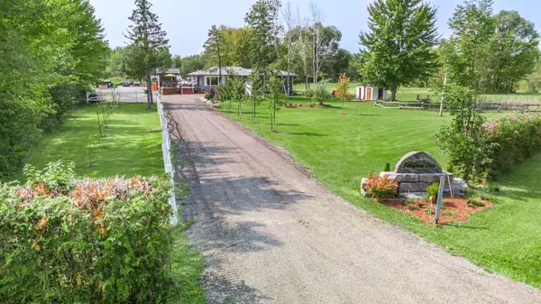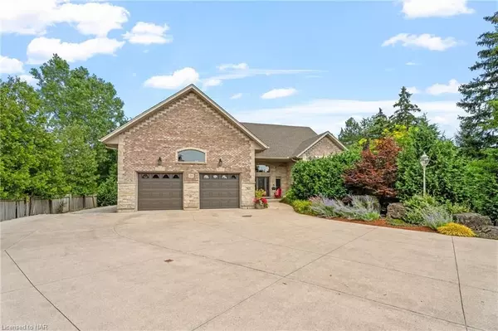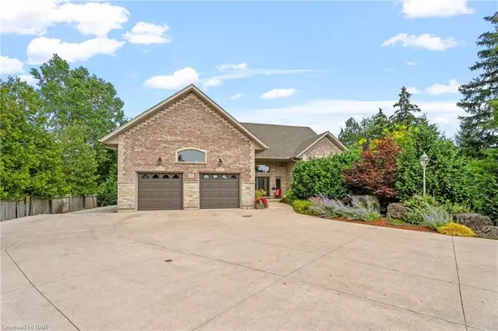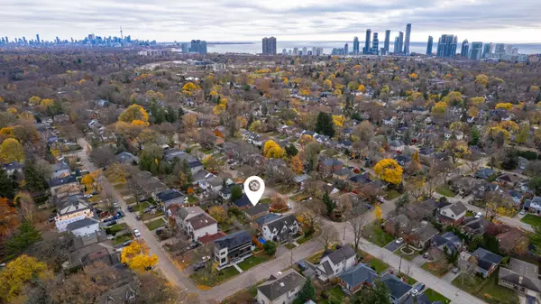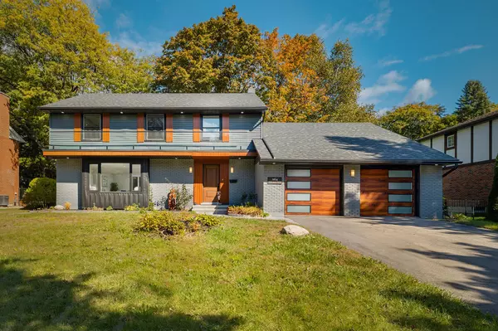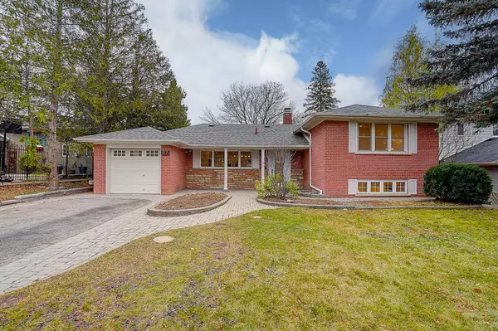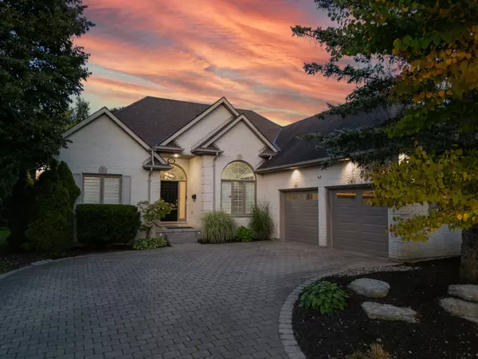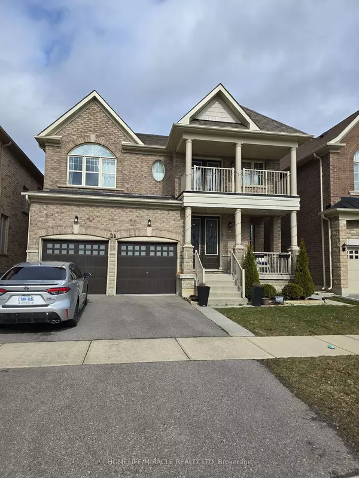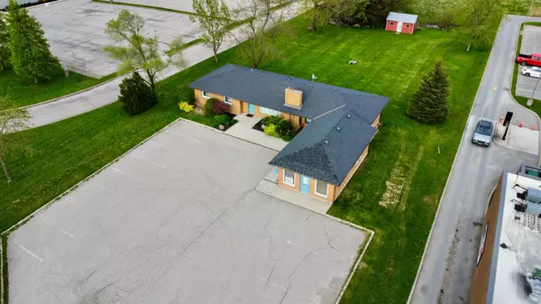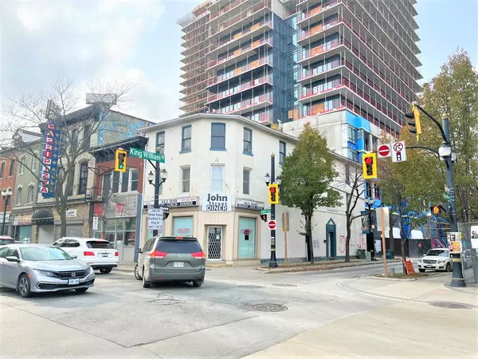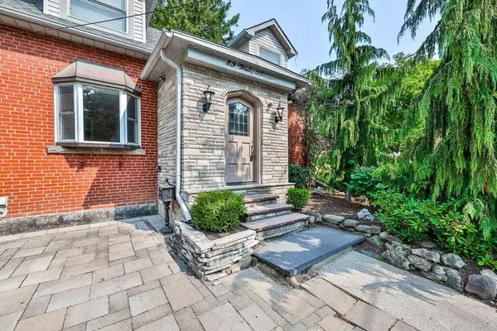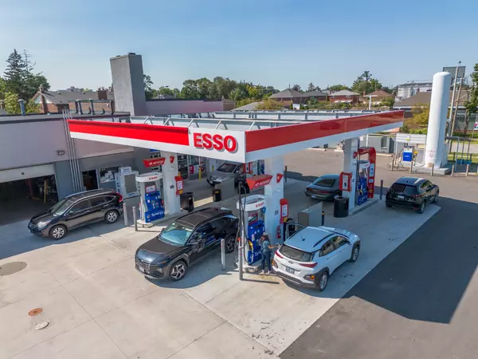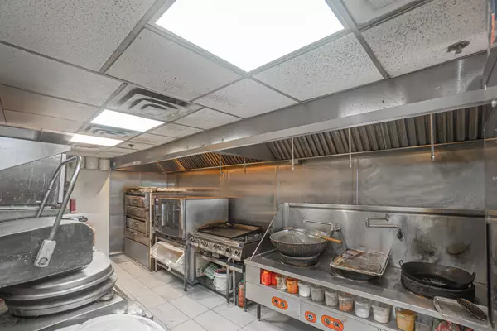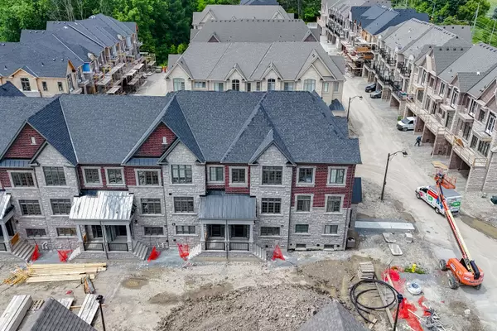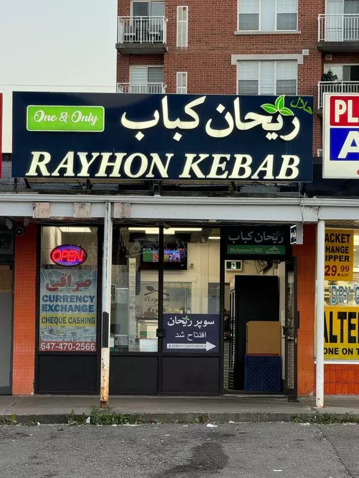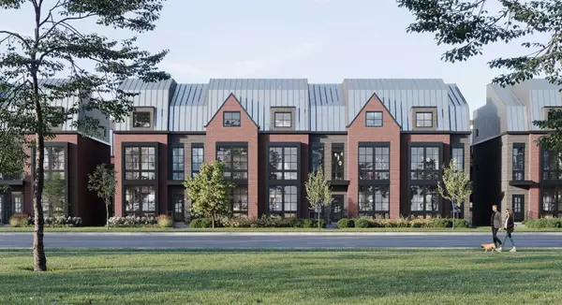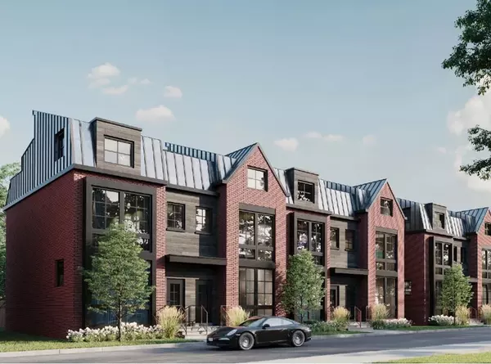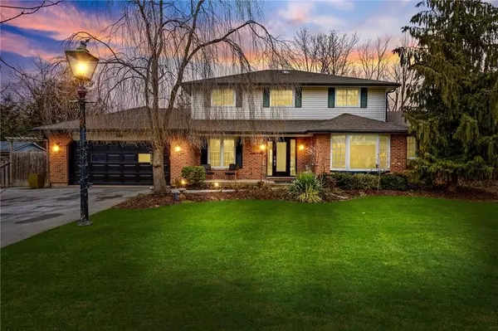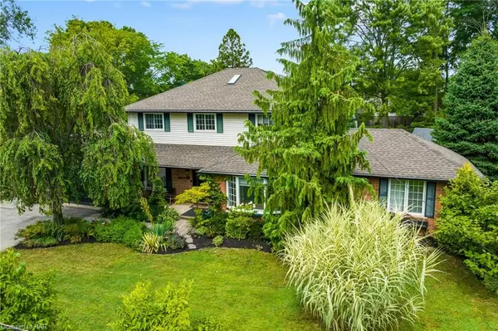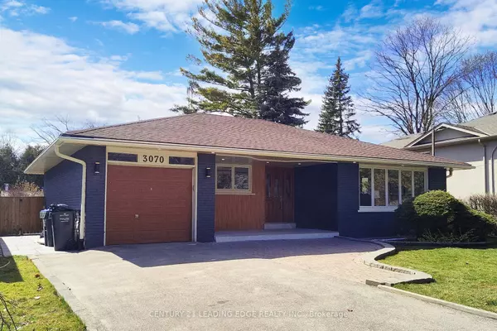55 Stoneridge Boulevard St. Marys, ON N4X 1A1
3 Beds
4 Baths
2,143 SqFt
UPDATED:
11/26/2024 02:46 PM
Key Details
Property Type Single Family Home
Sub Type Detached
Listing Status Active
Purchase Type For Sale
Square Footage 2,143 sqft
Price per Sqft $394
MLS Listing ID 40637396
Style Two Story
Bedrooms 3
Full Baths 3
Half Baths 1
Abv Grd Liv Area 2,143
Originating Board Huron Perth
Year Built 2004
Annual Tax Amount $5,775
Property Description
Location
Province ON
County Perth
Area St. Marys
Zoning R3
Direction From James Street South, tunn East into Southvale Rd, turn South onto Stoneridge Blvd, property is on the East side.
Rooms
Other Rooms Shed(s), Storage
Basement Full, Finished
Kitchen 1
Interior
Heating Forced Air, Natural Gas
Cooling Central Air
Fireplaces Number 1
Fireplaces Type Gas
Fireplace Yes
Window Features Window Coverings
Appliance Water Heater, Water Softener, Dishwasher, Dryer, Freezer, Microwave, Refrigerator, Stove, Washer
Laundry Main Level
Exterior
Exterior Feature Landscape Lighting, Landscaped
Parking Features Attached Garage, Garage Door Opener, Asphalt
Garage Spaces 2.0
Fence Full
Pool In Ground
Utilities Available Cable Available, Cell Service, Electricity Connected, Fibre Optics, High Speed Internet Avail, Natural Gas Connected, Recycling Pickup, Street Lights, Phone Available
Roof Type Asphalt Shing
Porch Deck, Patio
Lot Frontage 53.7
Lot Depth 147.83
Garage Yes
Building
Lot Description Urban, Open Spaces, Park, Rec./Community Centre, Schools, Trails
Faces From James Street South, tunn East into Southvale Rd, turn South onto Stoneridge Blvd, property is on the East side.
Foundation Poured Concrete
Sewer Sewer (Municipal)
Water Municipal-Metered
Architectural Style Two Story
Structure Type Brick,Vinyl Siding
New Construction No
Schools
Elementary Schools Little Falls P.S., Holy Name Of Mary Catholic School
High Schools St. Marys D.C.V.I., St. Michael Catholic Secondary School
Others
Senior Community No
Tax ID 532520398
Ownership Freehold/None






