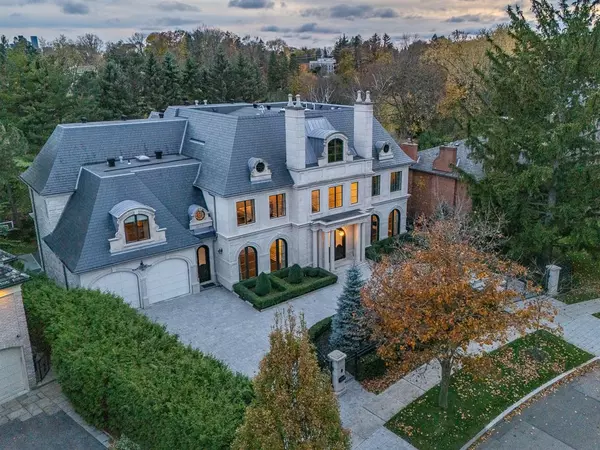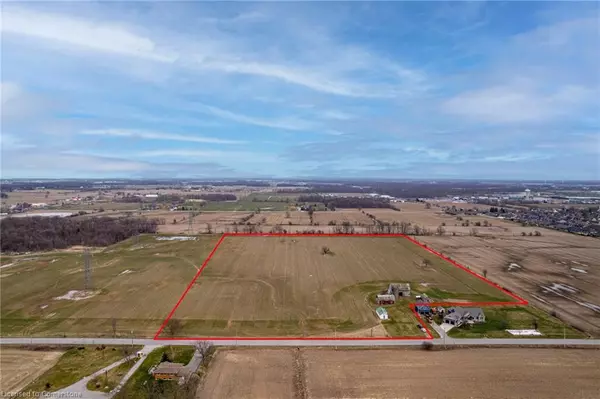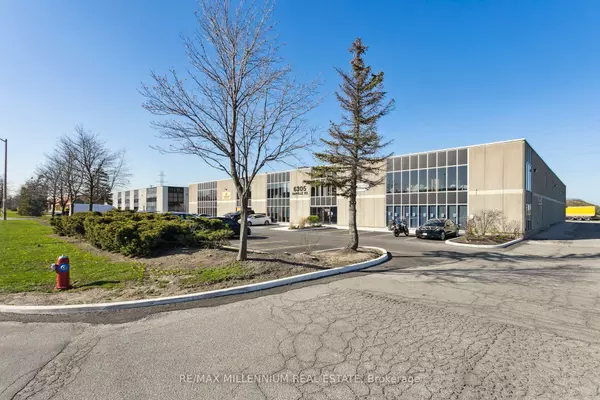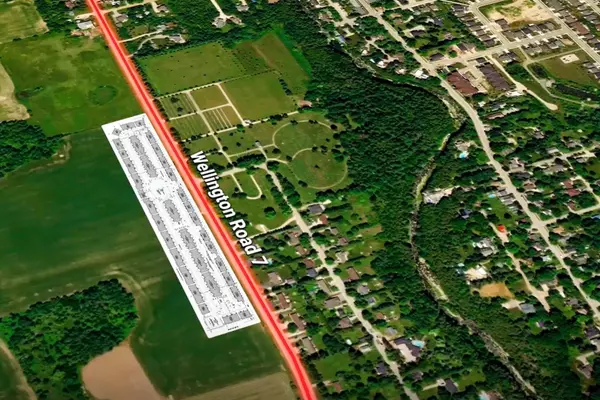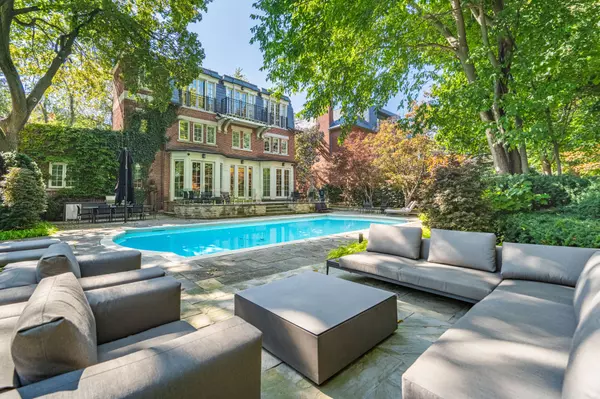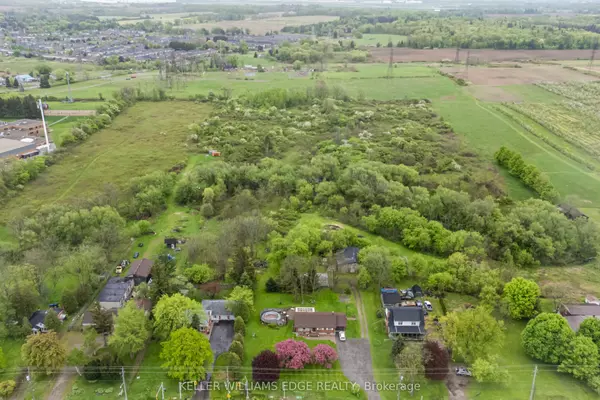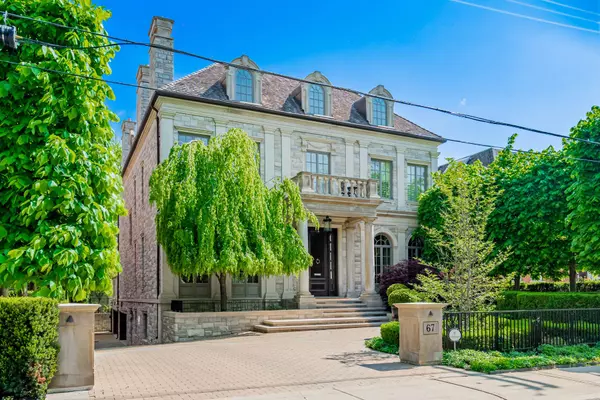
166 Bayview Avenue Clarksburg, ON N0H 1J0
3 Beds
2 Baths
1,651 SqFt
UPDATED:
09/26/2024 04:22 PM
Key Details
Property Type Single Family Home
Sub Type Detached
Listing Status Active
Purchase Type For Sale
Square Footage 1,651 sqft
Price per Sqft $544
MLS Listing ID 40639034
Style Two Story
Bedrooms 3
Full Baths 2
Abv Grd Liv Area 1,651
Originating Board The Lakelands
Annual Tax Amount $3,016
Property Description
Nestled on a generous lot, this property provides ample outdoor space for gardening, entertaining, or simply unwinding in your private backyard. Enjoy access to Georgian Bay through the public beach access located right across the street, perfect for swimming, sunbathing, and relaxing by the water's edge. Located in a sought-after Thornbury, this home offers proximity to local amenities, hiking trails, and skiing, ensuring you’re never far from the best the region has to offer.
Location
Province ON
County Grey
Area Blue Mountains
Zoning R3
Direction From Hwy 26 turn onto Grey St N. Turn right onto Bay St E which becomes Bayview Ave.
Rooms
Basement Partial, Unfinished, Sump Pump
Kitchen 1
Interior
Interior Features Ceiling Fan(s)
Heating Fireplace-Gas, Forced Air, Natural Gas
Cooling None
Fireplace Yes
Appliance Water Heater, Dryer, Microwave, Refrigerator, Stove, Washer
Exterior
Garage Mutual/Shared
Waterfront No
Waterfront Description Access to Water
Roof Type Asphalt Shing
Lot Frontage 68.0
Lot Depth 201.1
Garage No
Building
Lot Description Urban, Beach, Campground, Dog Park, City Lot, Near Golf Course, Highway Access, Library, Marina, Open Spaces, Park, Playground Nearby, Rec./Community Centre, School Bus Route, Schools, Skiing, Trails
Faces From Hwy 26 turn onto Grey St N. Turn right onto Bay St E which becomes Bayview Ave.
Foundation Concrete Perimeter
Sewer Septic Tank
Water Municipal-Metered
Architectural Style Two Story
Structure Type Vinyl Siding
New Construction No
Others
Senior Community No
Tax ID 371410237
Ownership Freehold/None
10,000+ Properties Available
Connect with us.









