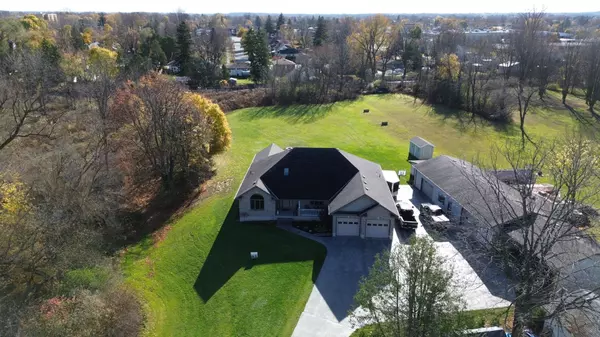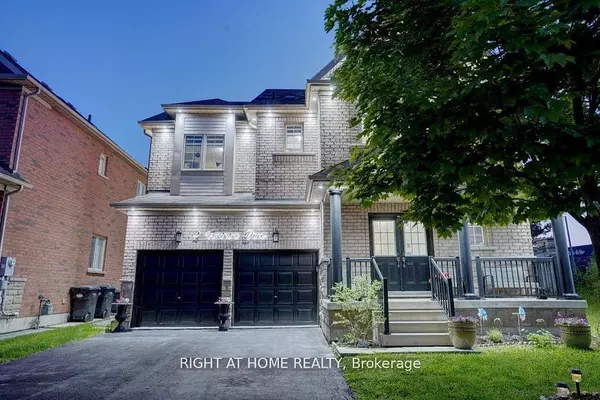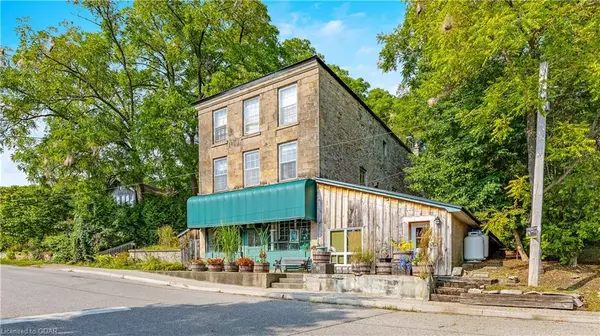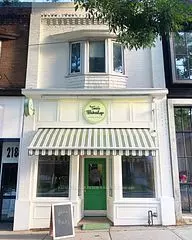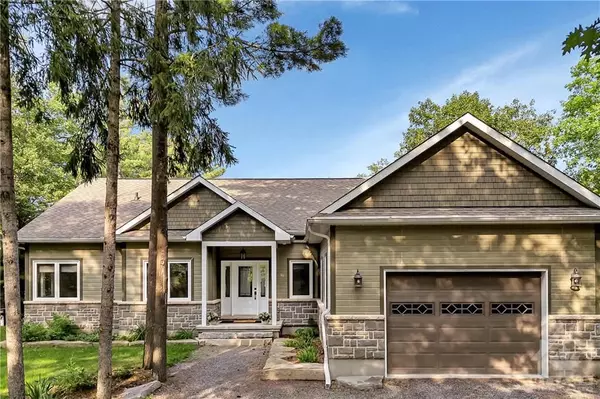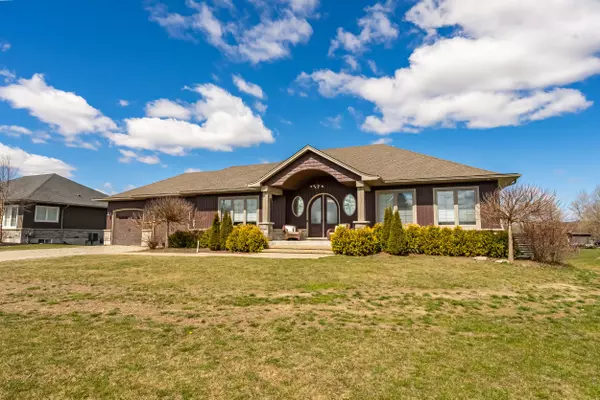
12 Lloyd Cook Drive E Springwater, ON L0L 1Y3
3 Beds
4 Baths
2,002 SqFt
UPDATED:
09/26/2024 04:20 PM
Key Details
Property Type Single Family Home
Sub Type Detached
Listing Status Active
Purchase Type For Sale
Square Footage 2,002 sqft
Price per Sqft $848
MLS Listing ID 40631521
Style Two Story
Bedrooms 3
Full Baths 3
Half Baths 1
Abv Grd Liv Area 2,002
Originating Board Barrie
Year Built 2007
Annual Tax Amount $5,390
Property Description
Location
Province ON
County Simcoe County
Area Springwater
Zoning RES,
Direction BARRIE HILL RD TO LLOYD COOK DR EAST
Rooms
Basement Full, Finished
Kitchen 1
Interior
Interior Features Other
Heating Forced Air, Natural Gas
Cooling Central Air
Fireplaces Type Gas
Fireplace Yes
Appliance Dryer, Refrigerator, Stove, Washer
Exterior
Garage Attached Garage, Garage Door Opener, Inside Entry
Garage Spaces 2.0
Pool In Ground
Waterfront No
Roof Type Asphalt Shing
Lot Frontage 98.77
Lot Depth 205.42
Garage Yes
Building
Lot Description Urban, Greenbelt, Landscaped, Quiet Area, Skiing
Faces BARRIE HILL RD TO LLOYD COOK DR EAST
Foundation Poured Concrete
Sewer Sewer (Municipal)
Water Municipal
Architectural Style Two Story
Structure Type Stone
New Construction No
Schools
Elementary Schools Minesing, The Good Shepherd
High Schools St. Joan Of Arc, Barrie North Ci
Others
Senior Community No
Tax ID 583560510
Ownership Freehold/None
10,000+ Properties Available
Connect with us.







