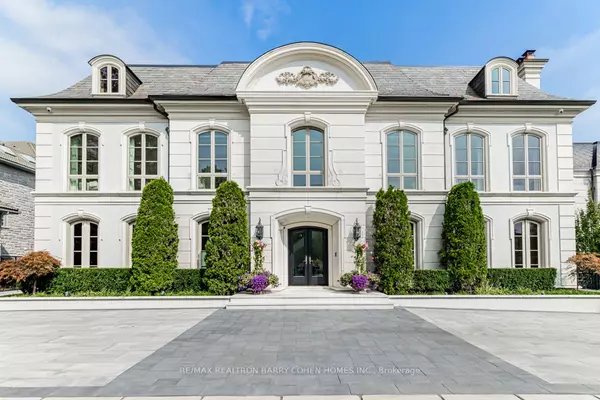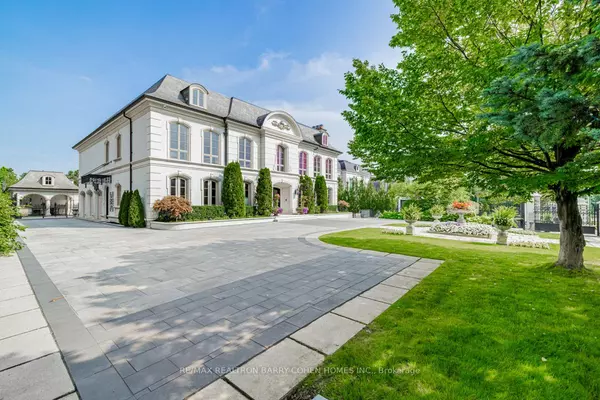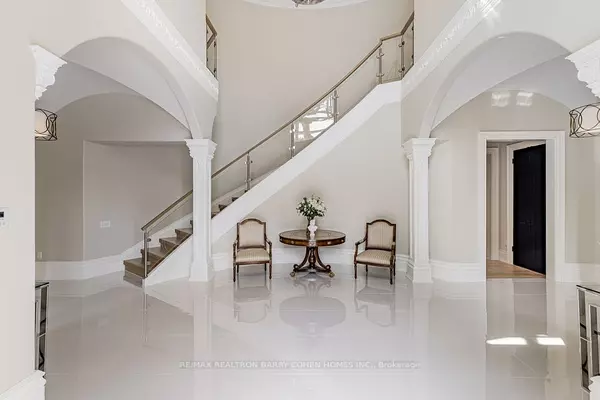
31 Thornbank RD Vaughan, ON L4J 2A1
6 Beds
10 Baths
0.5 Acres Lot
UPDATED:
09/03/2024 04:35 PM
Key Details
Property Type Single Family Home
Sub Type Detached
Listing Status Active
Purchase Type For Sale
Approx. Sqft 5000 +
MLS Listing ID N9296211
Style 2-Storey
Bedrooms 6
Annual Tax Amount $32,706
Tax Year 2024
Lot Size 0.500 Acres
Property Description
Location
Province ON
County York
Area Uplands
Rooms
Family Room Yes
Basement Finished with Walk-Out
Kitchen 2
Separate Den/Office 1
Interior
Interior Features Water Heater, Sump Pump
Heating Yes
Cooling Central Air
Fireplaces Type Family Room, Living Room, Natural Gas, Wood
Fireplace Yes
Heat Source Gas
Exterior
Exterior Feature Built-In-BBQ, Landscape Lighting, Landscaped, Controlled Entry, Lawn Sprinkler System, Security Gate, Backs On Green Belt
Garage Circular Drive
Garage Spaces 12.0
Pool Inground
Waterfront No
View Golf Course, Clear, Panoramic
Roof Type Slate
Total Parking Spaces 15
Building
Unit Features Clear View,Golf,Fenced Yard,Public Transit,Ravine,Wooded/Treed
Foundation Concrete
10,000+ Properties Available
Connect with us.






























