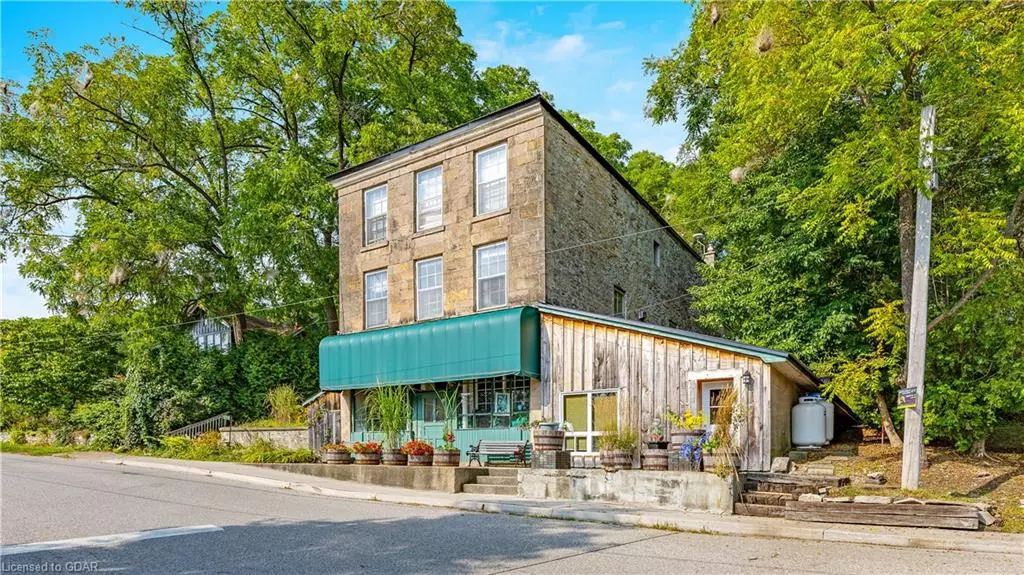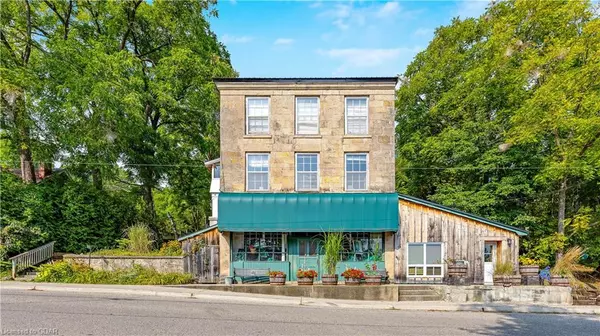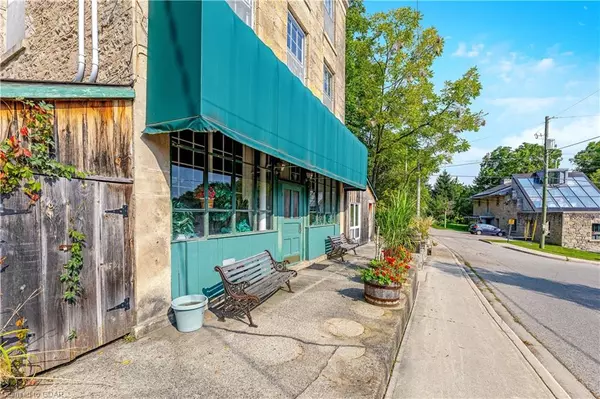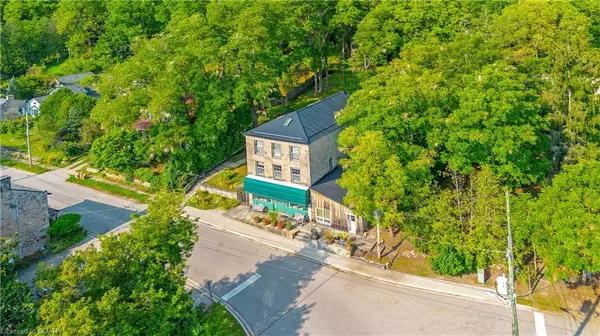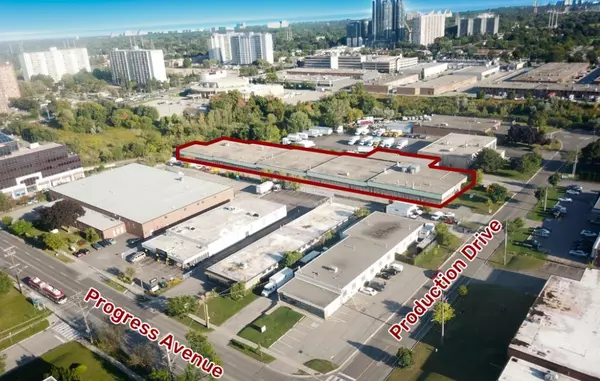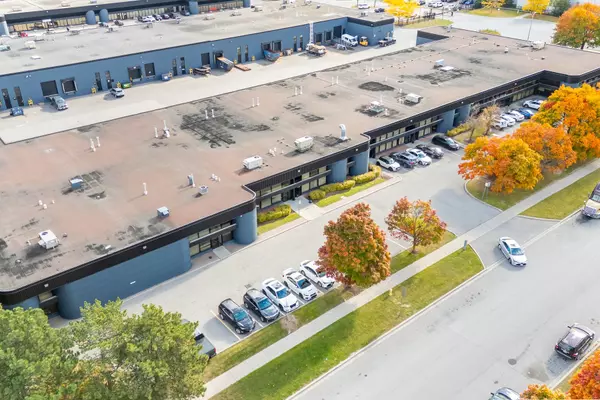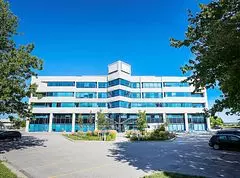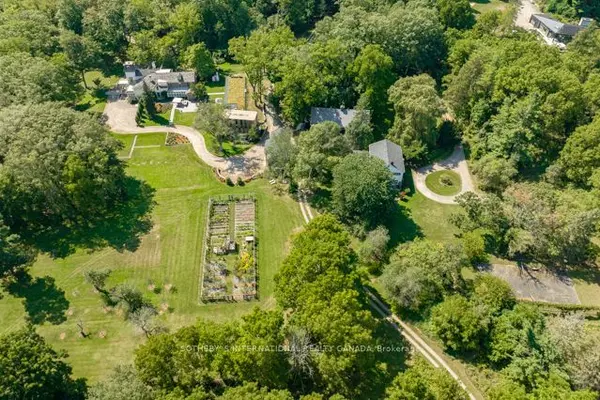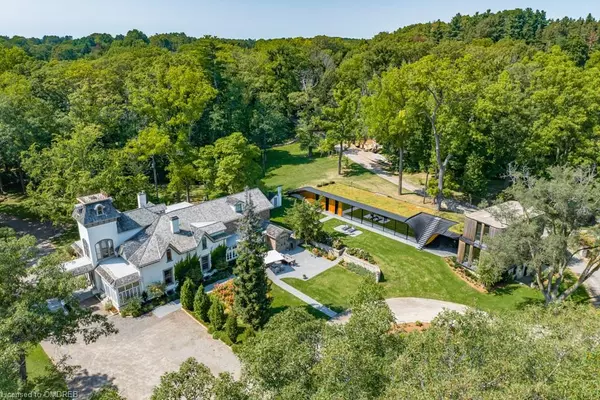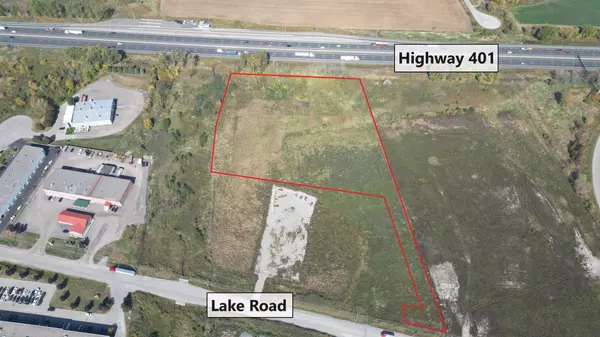
216 Barden Street Eden Mills, ON N0B 1P0
5,324 SqFt
UPDATED:
09/26/2024 04:23 PM
Key Details
Property Type Commercial
Sub Type Mixed,Building and Land
Listing Status Active
Purchase Type For Sale
Square Footage 5,324 sqft
Price per Sqft $319
MLS Listing ID 40642620
Abv Grd Liv Area 5,324
Originating Board Guelph & District
Year Built 1871
Annual Tax Amount $5,719
Lot Size 0.371 Acres
Acres 0.371
Property Description
Location
Province ON
County Wellington
Area Guelph/Eramosa
Zoning Hamlet Mixed Use
Direction Wellington Rd 29
Rooms
Basement Crawl Space
Kitchen 0
Interior
Fireplace No
Exterior
Utilities Available Electricity Connected, Phone Connected
Waterfront No
Lot Frontage 88.94
Lot Depth 187.33
Garage No
Building
Lot Description Ample Parking
Faces Wellington Rd 29
Story 3
Foundation Stone
Sewer Septic Tank
Water Well
Structure Type Board & Batten Siding,Stone,Wood Siding
New Construction No
Others
Senior Community No
Tax ID 711830161
Ownership Freehold/None
10,000+ Properties Available
Connect with us.


