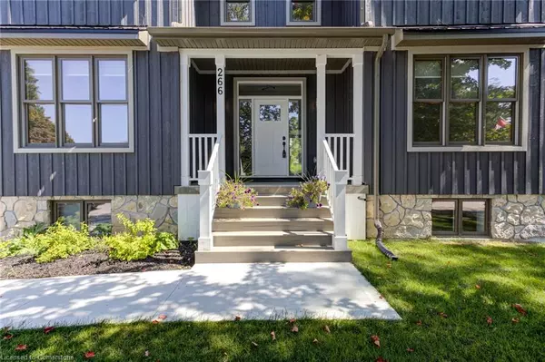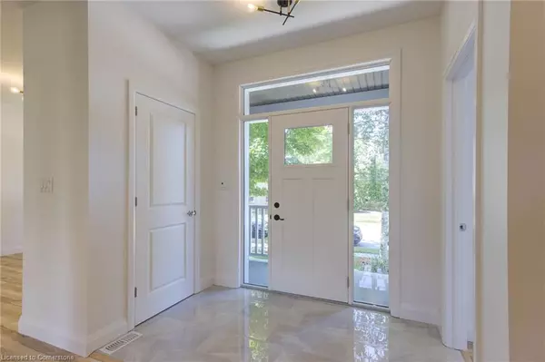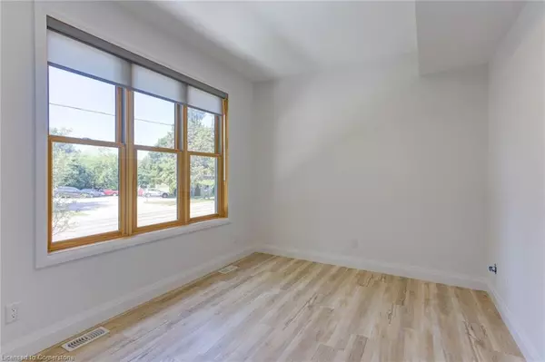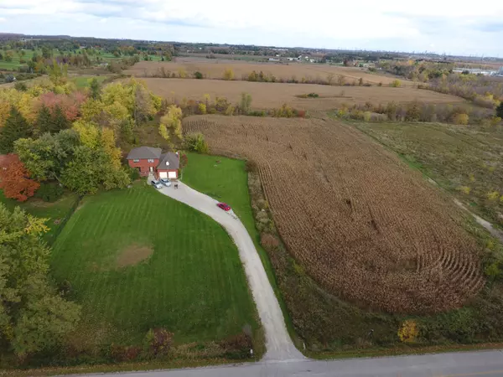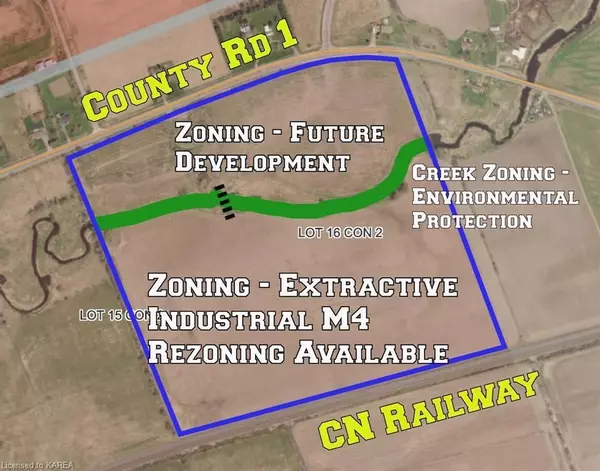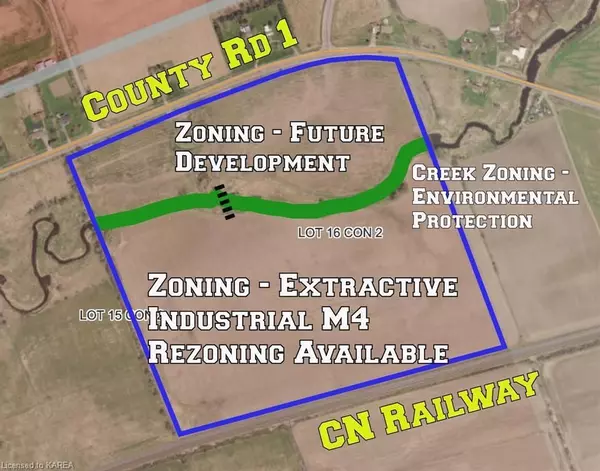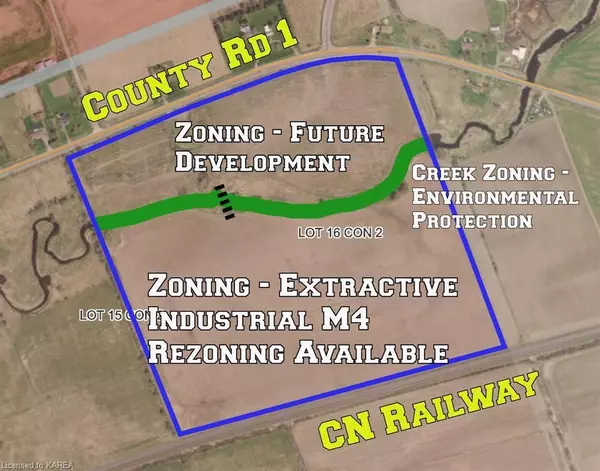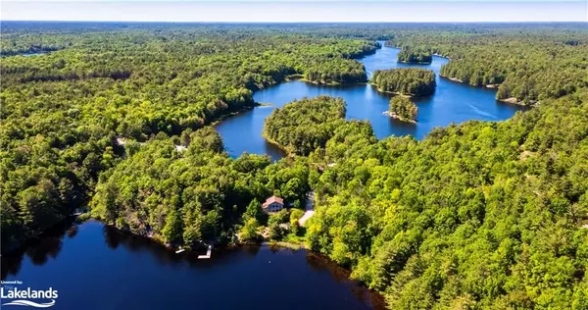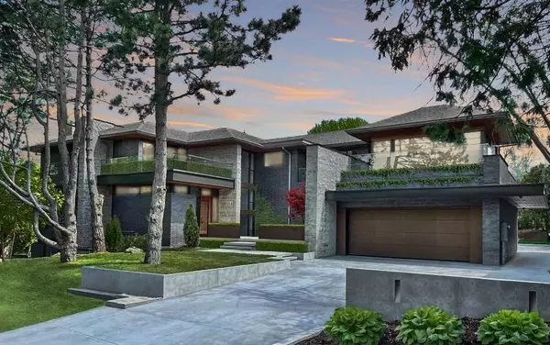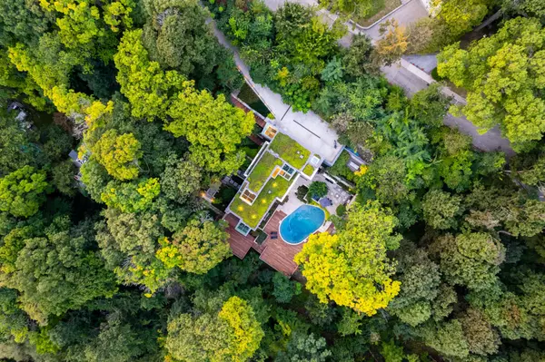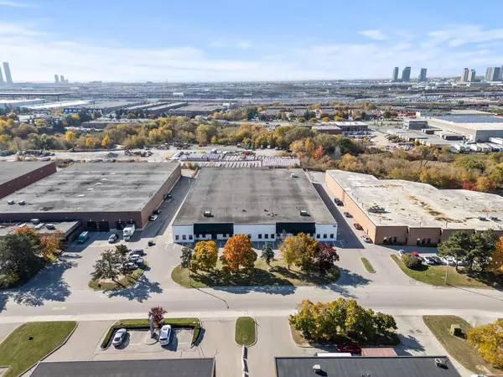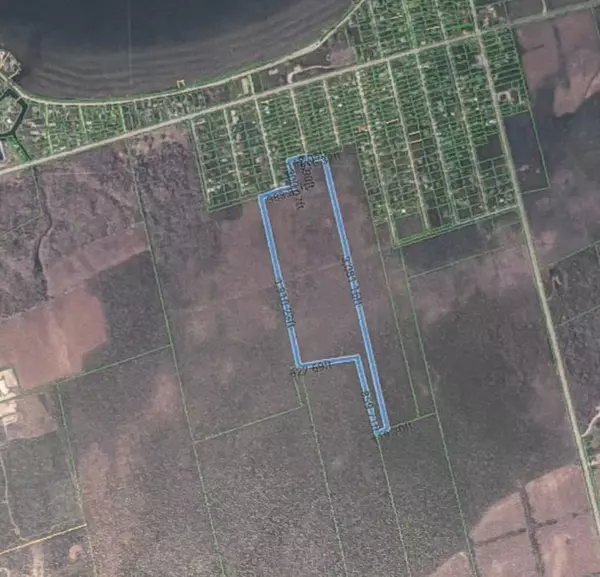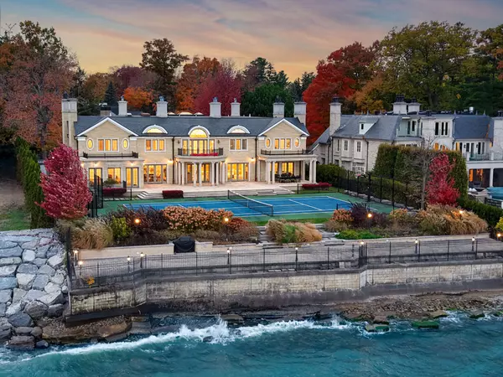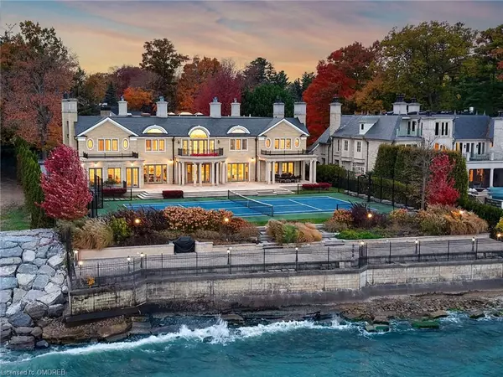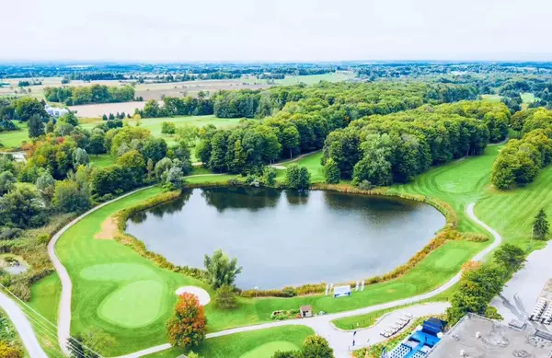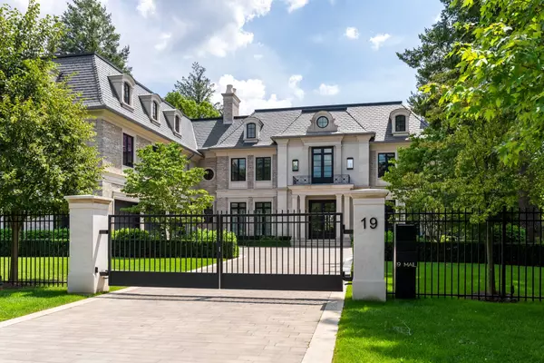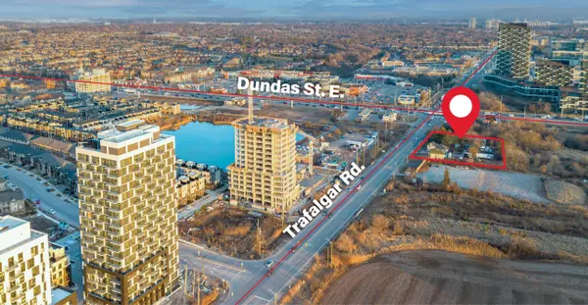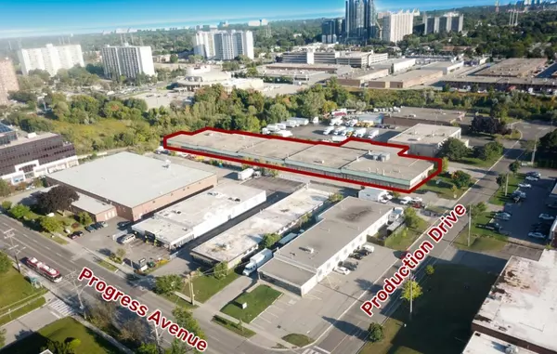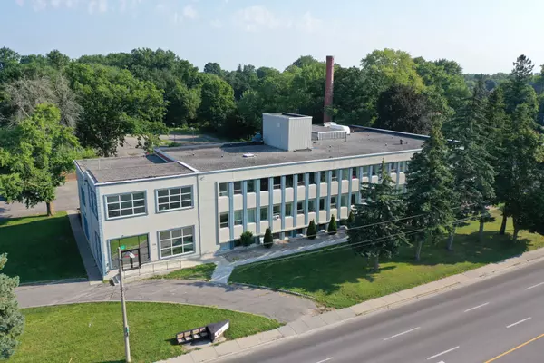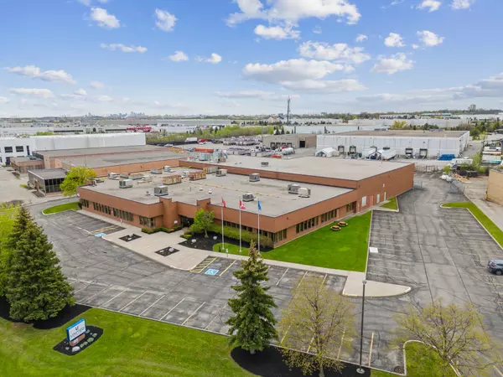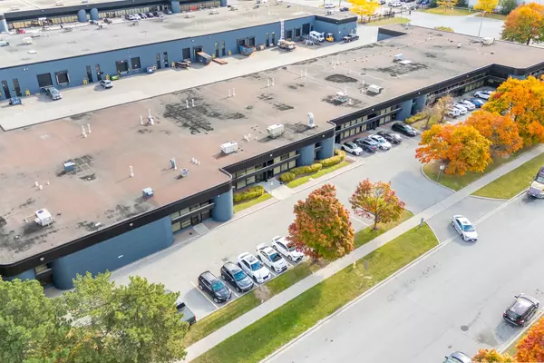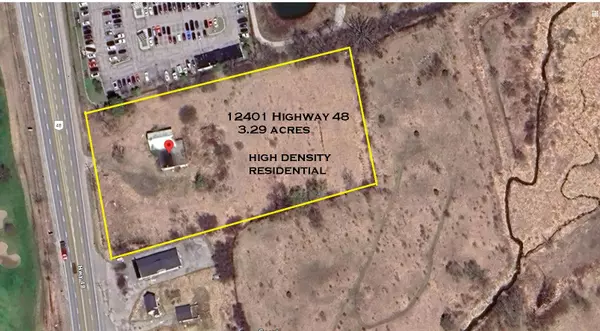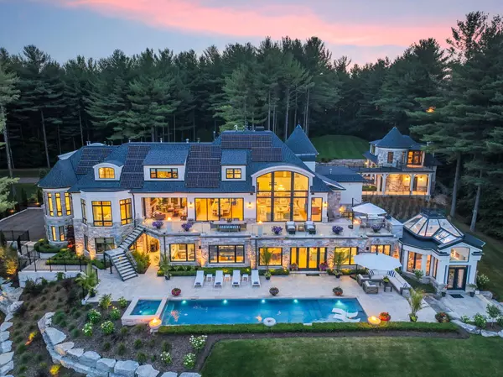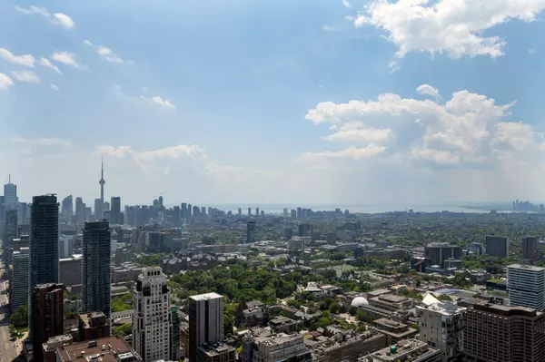
266 Bridge Street Fergus, ON N1M 1T7
7 Beds
5 Baths
2,768 SqFt
UPDATED:
10/12/2024 08:33 PM
Key Details
Property Type Single Family Home
Sub Type Detached
Listing Status Active
Purchase Type For Sale
Square Footage 2,768 sqft
Price per Sqft $541
MLS Listing ID 40644434
Style Two Story
Bedrooms 7
Full Baths 4
Half Baths 1
Abv Grd Liv Area 3,768
Originating Board Waterloo Region
Annual Tax Amount $1,650
Lot Size 5,662 Sqft
Acres 0.13
Property Description
Location
Province ON
County Wellington
Area Centre Wellington
Zoning C1
Direction .
Rooms
Basement Separate Entrance, Full, Finished, Sump Pump
Kitchen 3
Interior
Interior Features Accessory Apartment, Auto Garage Door Remote(s), Floor Drains, In-law Capability, In-Law Floorplan, Separate Heating Controls, Separate Hydro Meters, Sewage Pump, Upgraded Insulation, Ventilation System, Water Meter
Heating Forced Air, Natural Gas, Gas Hot Water
Cooling Central Air, Energy Efficient
Fireplaces Type Roughed In
Fireplace Yes
Window Features Window Coverings
Appliance Water Heater, Water Heater Owned, Water Softener, Built-in Microwave, Dishwasher, Dryer, Gas Oven/Range, Hot Water Tank Owned, Refrigerator, Stove, Washer
Laundry In-Suite, Multiple Locations
Exterior
Parking Features Attached Garage, Garage Door Opener
Garage Spaces 2.0
Roof Type Asphalt Shing,Metal
Lot Frontage 78.0
Lot Depth 73.0
Garage Yes
Building
Lot Description Urban, Ample Parking, City Lot, High Traffic Area, School Bus Route, Schools, Shopping Nearby, Trails
Faces .
Foundation Concrete Perimeter, Poured Concrete
Sewer Sewer (Municipal)
Water Municipal-Metered
Architectural Style Two Story
Structure Type Board & Batten Siding,Concrete,Shingle Siding,Stone,Wood Siding
New Construction No
Others
Senior Community No
Ownership Freehold/None
10,000+ Properties Available
Connect with us.



