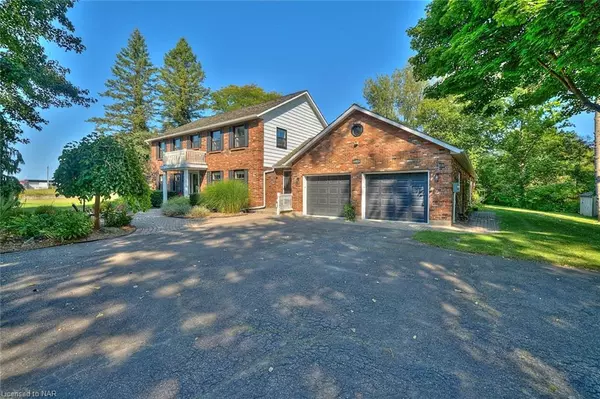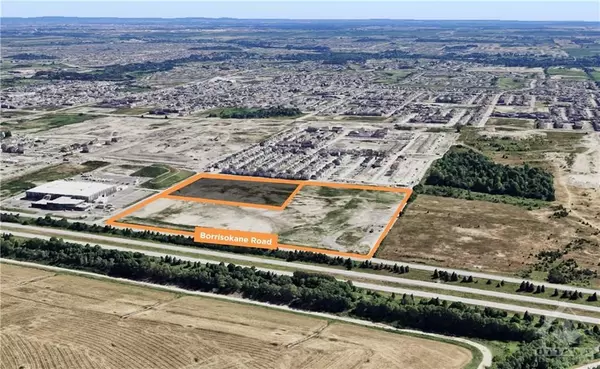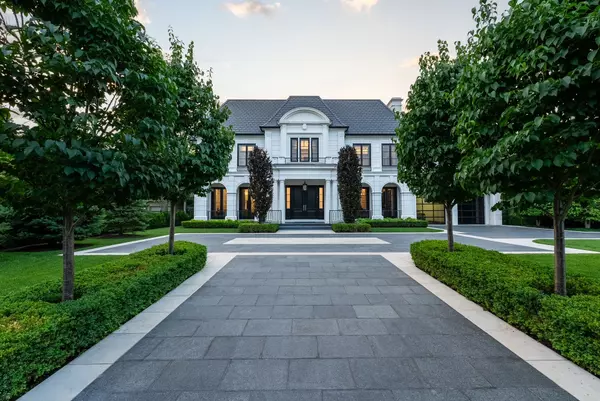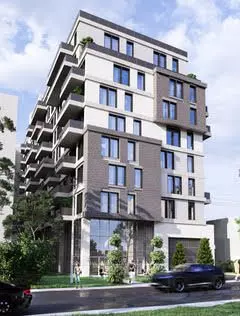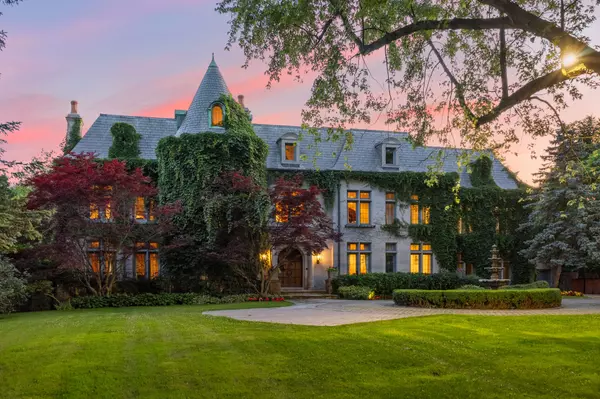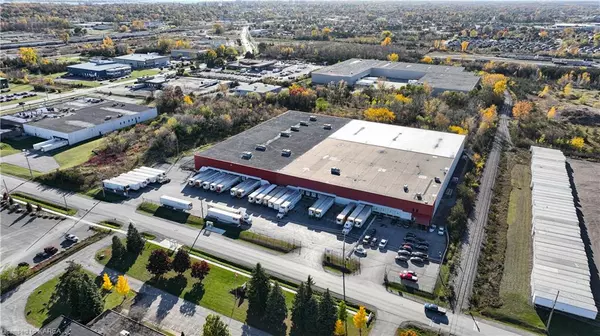
54025 Wellandport Road Wainfleet, ON L0S 1V0
5 Beds
4 Baths
4,302 SqFt
UPDATED:
09/26/2024 04:23 PM
Key Details
Property Type Single Family Home
Sub Type Detached
Listing Status Active
Purchase Type For Sale
Square Footage 4,302 sqft
Price per Sqft $348
MLS Listing ID 40641812
Style Two Story
Bedrooms 5
Full Baths 3
Half Baths 1
Abv Grd Liv Area 5,212
Originating Board Niagara
Year Built 1980
Annual Tax Amount $8,702
Lot Size 4.067 Acres
Acres 4.067
Property Description
Location
Province ON
County Niagara
Area Port Colborne/Wainfleet
Zoning RH
Direction QEW Niagara to Christie Street to Mountain Street to Mountain Road to Grimsby Road to Regional Road 20 to Wellandport Road
Rooms
Other Rooms Shed(s)
Basement Separate Entrance, Walk-Up Access, Full, Finished, Sump Pump
Kitchen 1
Interior
Interior Features Auto Garage Door Remote(s), Central Vacuum, Sauna
Heating Forced Air, Natural Gas
Cooling Central Air
Fireplaces Number 1
Fireplaces Type Living Room, Wood Burning
Fireplace Yes
Window Features Skylight(s)
Appliance Water Heater Owned, Water Purifier, Water Softener
Laundry Laundry Room, Main Level, Sink
Exterior
Exterior Feature Landscaped, Lighting, Privacy
Garage Attached Garage, Asphalt
Garage Spaces 2.0
Pool Indoor
Waterfront No
View Y/N true
View Forest
Roof Type Wood
Street Surface Paved
Porch Patio
Lot Frontage 794.96
Lot Depth 467.53
Garage Yes
Building
Lot Description Rural, Irregular Lot, Beach, Near Golf Course, Library, Place of Worship, Quiet Area, Schools, Trails
Faces QEW Niagara to Christie Street to Mountain Street to Mountain Road to Grimsby Road to Regional Road 20 to Wellandport Road
Foundation Poured Concrete
Sewer Septic Tank
Water Well
Architectural Style Two Story
Structure Type Aluminum Siding
New Construction No
Schools
Elementary Schools Marshville
High Schools E.L. Crossley
Others
Senior Community No
Tax ID 640050051
Ownership Freehold/None
10,000+ Properties Available
Connect with us.






