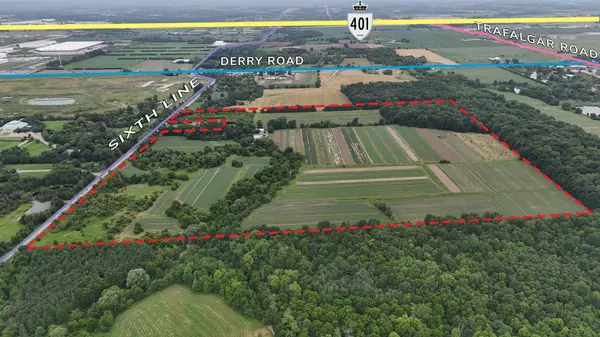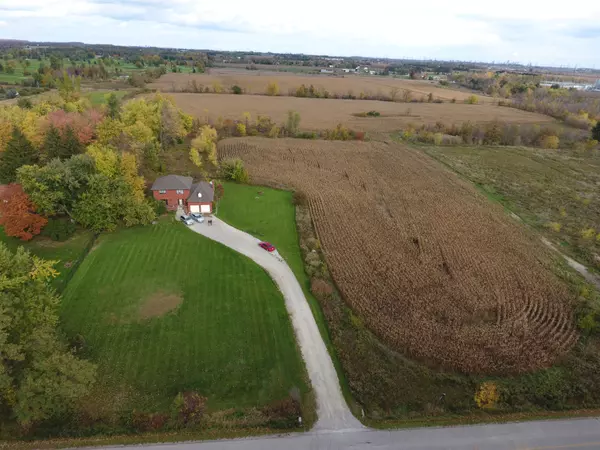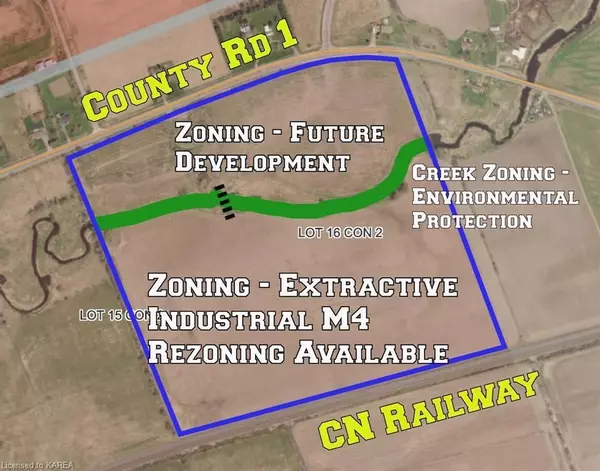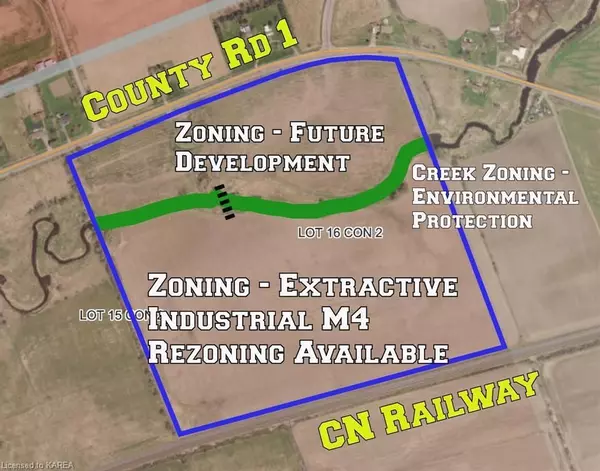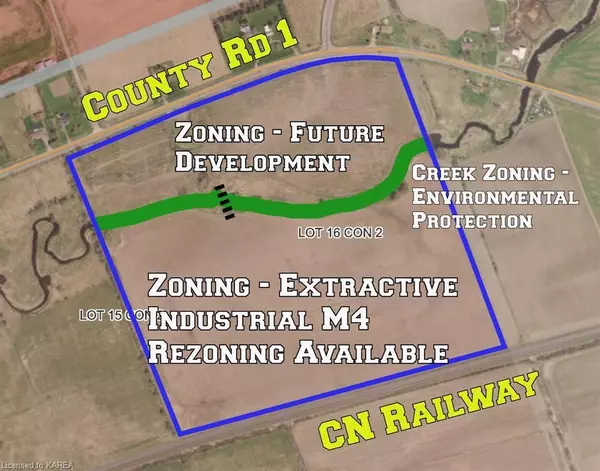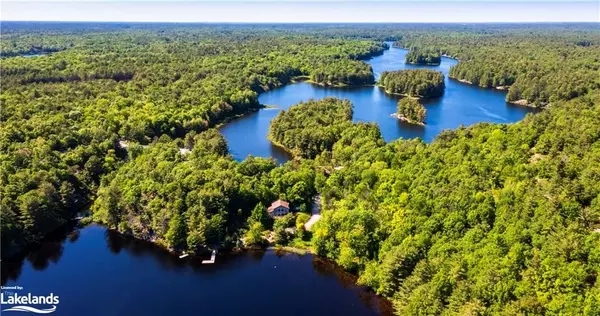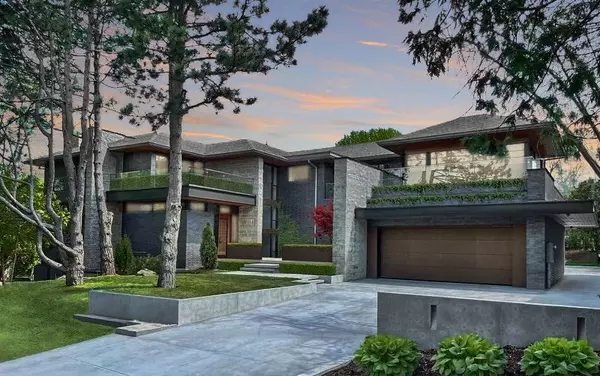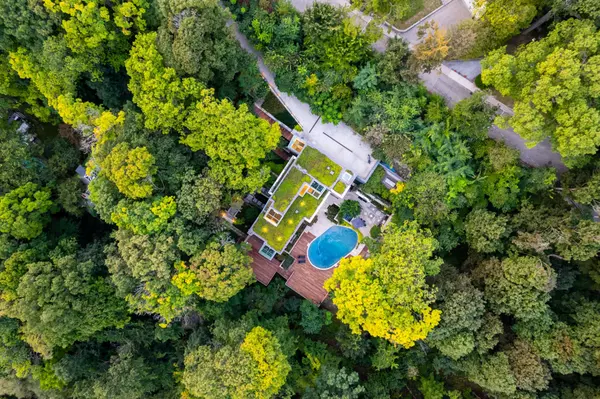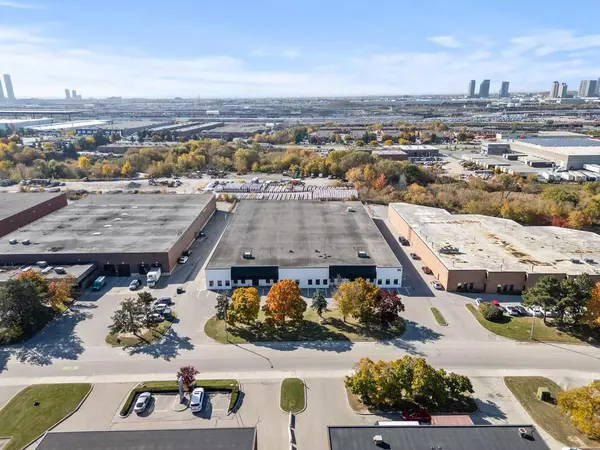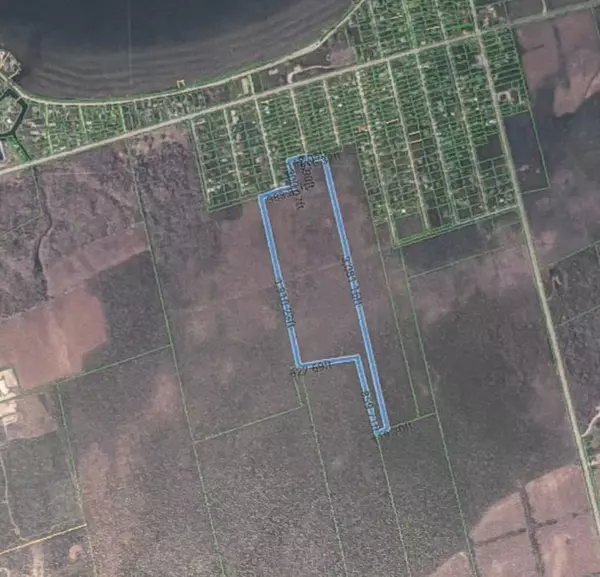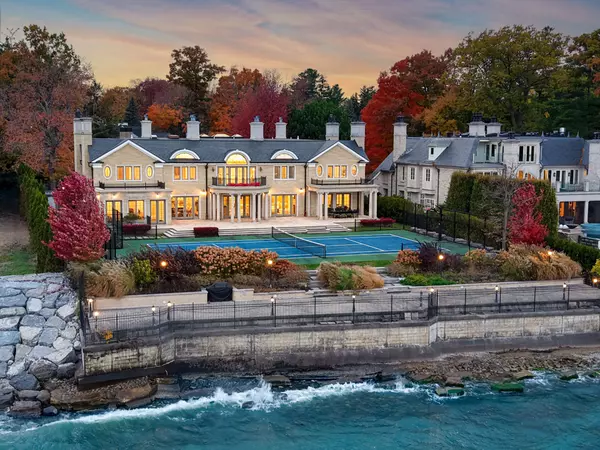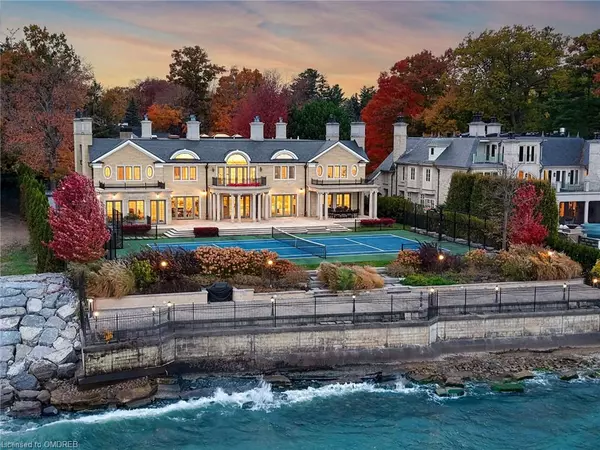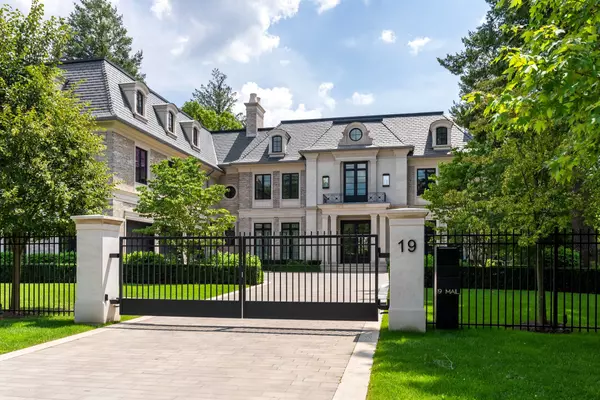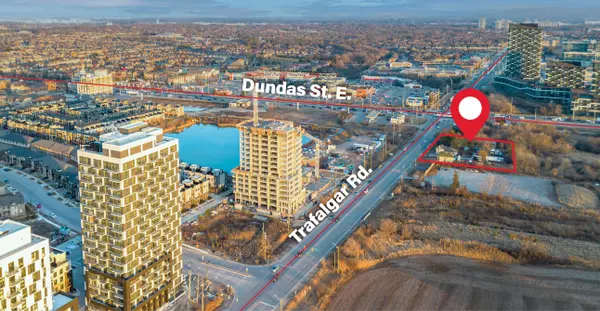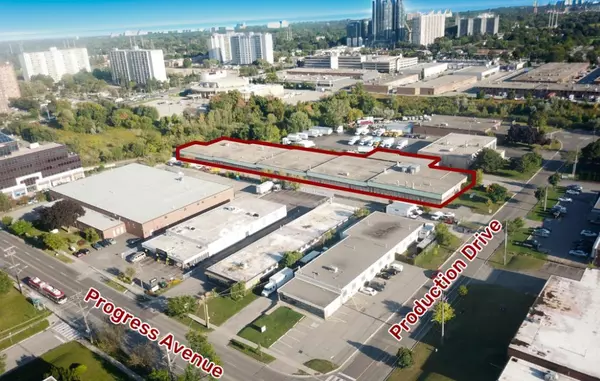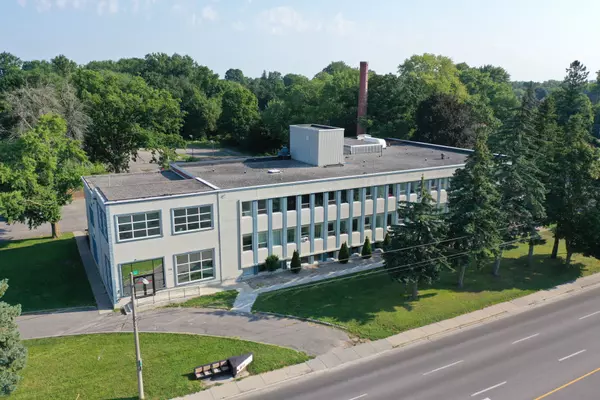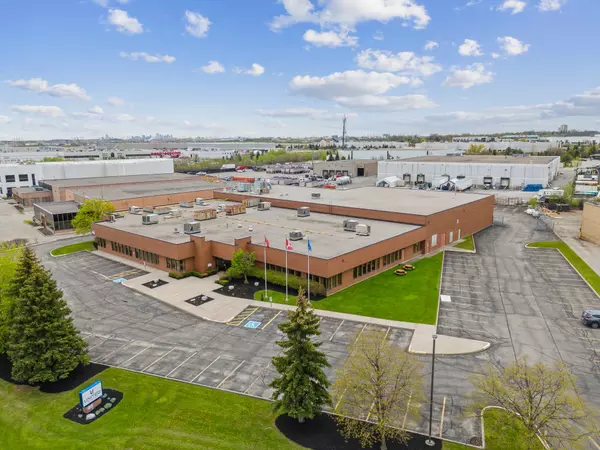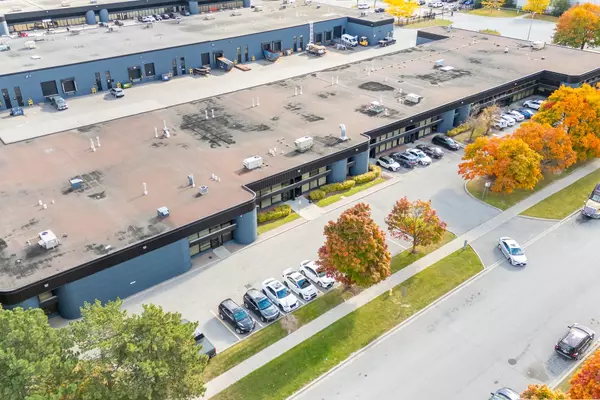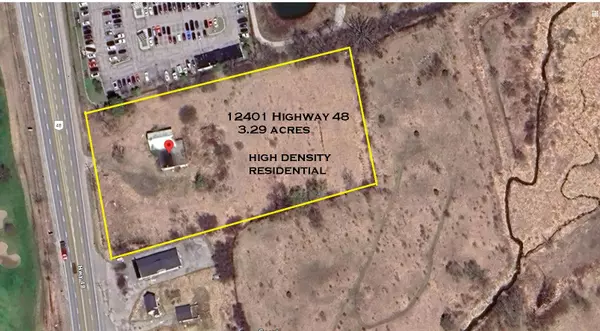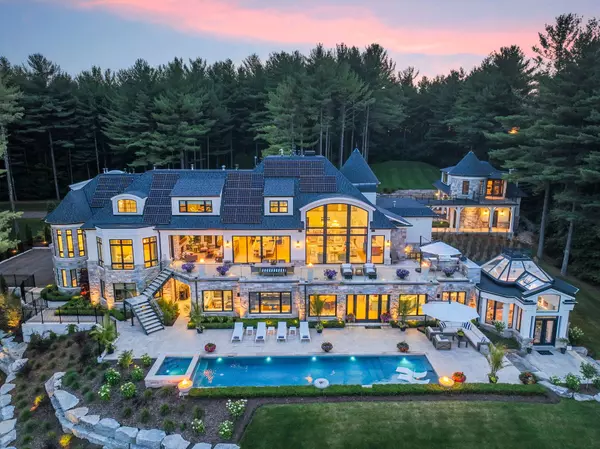
245 Downie Street #308 Stratford, ON N5A 1X5
1 Bed
1 Bath
471 SqFt
UPDATED:
12/10/2024 08:29 PM
Key Details
Property Type Condo
Sub Type Condo/Apt Unit
Listing Status Active
Purchase Type For Sale
Square Footage 471 sqft
Price per Sqft $810
MLS Listing ID 40644945
Style 1 Storey/Apt
Bedrooms 1
Full Baths 1
HOA Fees $352/mo
HOA Y/N Yes
Abv Grd Liv Area 471
Originating Board Huron Perth
Annual Tax Amount $2,347
Property Description
Situated just minutes from downtown, you'll love the convenience of urban living. The well-kept building also boasts a coffee shop on-site, adding extra ease to your daily routine. Move in right away and take advantage of this prime location!
Whether you're looking for a cozy home or an investment property, this condo checks all the boxes!
Call your Realtor® today to book your showing!
Location
Province ON
County Perth
Area Stratford
Zoning C3
Direction Ontario St -> Downie St
Rooms
Kitchen 0
Interior
Interior Features Brick & Beam, Built-In Appliances
Heating Forced Air
Cooling Central Air
Fireplace No
Appliance Water Heater, Dishwasher, Dryer, Refrigerator, Washer
Laundry In-Suite
Exterior
Roof Type Tar/Gravel
Garage No
Building
Lot Description Urban, Business Centre, City Lot, Playground Nearby, Public Parking, Public Transit, Schools, Shopping Nearby
Faces Ontario St -> Downie St
Foundation Poured Concrete
Sewer Sewer (Municipal)
Water Municipal
Architectural Style 1 Storey/Apt
Structure Type Brick,Concrete
New Construction No
Others
HOA Fee Include Insurance,Building Maintenance,C.A.M.,Central Air Conditioning,Maintenance Grounds,Heat,Internet,Parking,Trash,Roof,Snow Removal,Water
Senior Community No
Tax ID 537570044
Ownership Condominium
10,000+ Properties Available
Connect with us.







