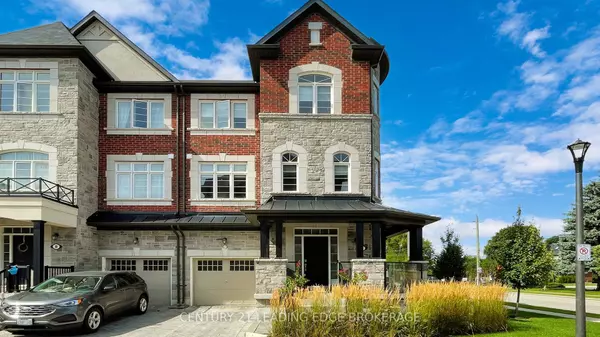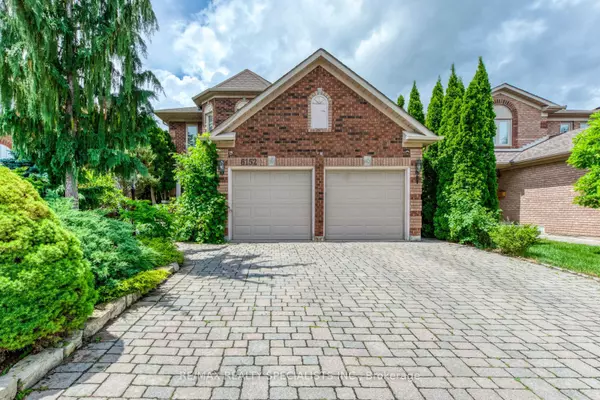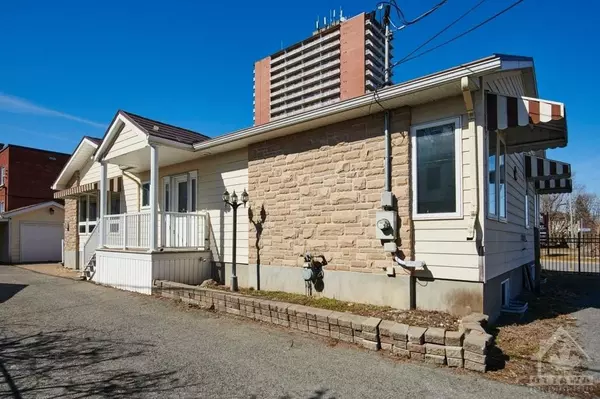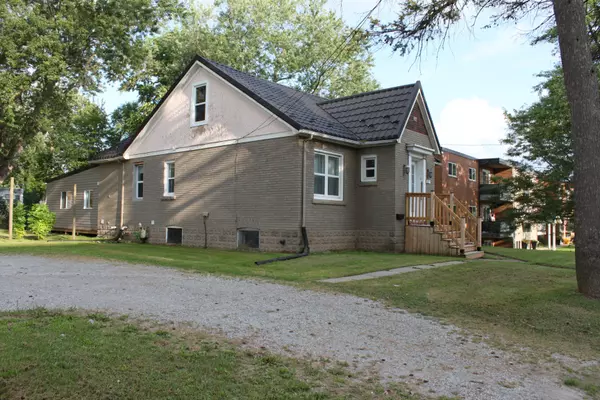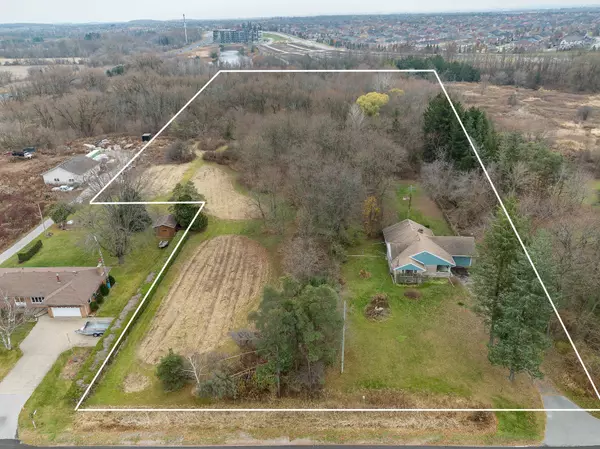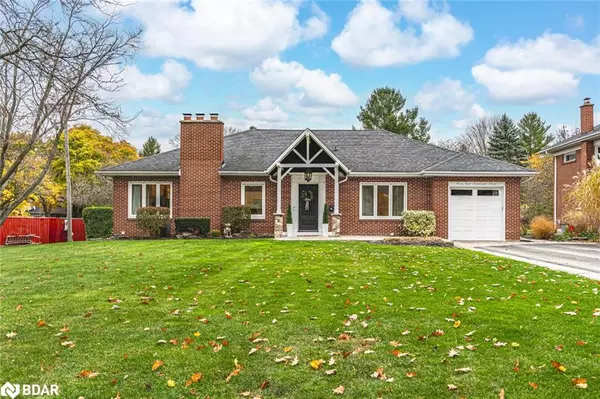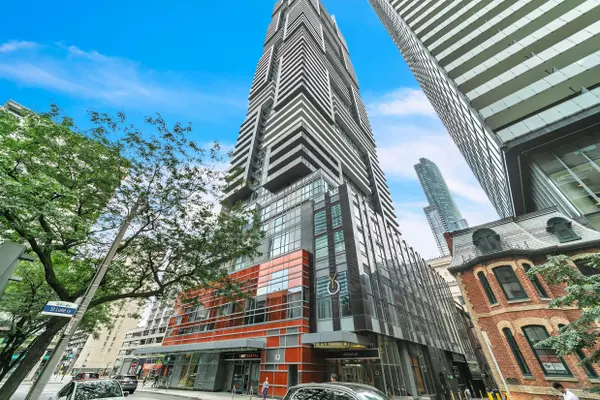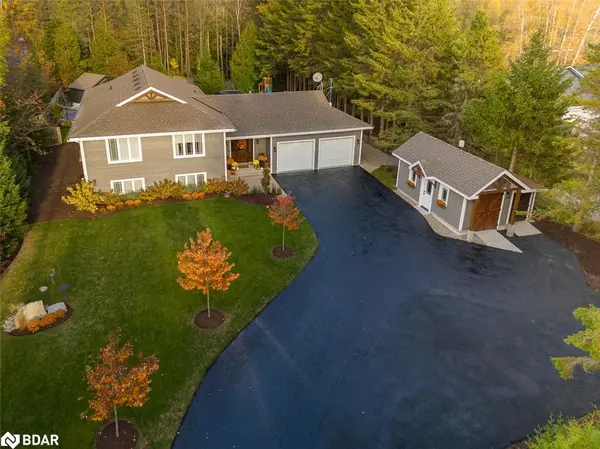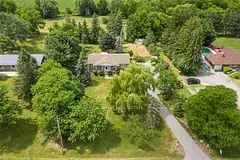
118 Matilda Street Clarksburg, ON N0H 1J0
4 Beds
3 Baths
1,558 SqFt
UPDATED:
11/14/2024 06:23 AM
Key Details
Property Type Single Family Home
Sub Type Detached
Listing Status Active
Purchase Type For Sale
Square Footage 1,558 sqft
Price per Sqft $802
MLS Listing ID 40645691
Style Bungalow
Bedrooms 4
Full Baths 3
Abv Grd Liv Area 2,772
Originating Board The Lakelands
Year Built 2002
Annual Tax Amount $6,142
Property Description
Location
Province ON
County Grey
Area Blue Mountains
Zoning D
Direction Follow Marsh Street until it turns into Matilda, property is on the left.
Rooms
Other Rooms Workshop
Basement Full, Partially Finished, Sump Pump
Kitchen 2
Interior
Interior Features Ceiling Fan(s), Central Vacuum, In-Law Floorplan, Water Treatment
Heating Forced Air, Natural Gas
Cooling Central Air
Fireplaces Type Electric, Family Room
Fireplace Yes
Appliance Water Heater Owned, Dishwasher, Dryer, Refrigerator, Stove, Washer
Laundry Main Level
Exterior
Garage Attached Garage
Garage Spaces 3.0
Waterfront No
Roof Type Metal
Lot Frontage 255.0
Garage Yes
Building
Lot Description Urban, Ample Parking, Landscaped, School Bus Route, Shopping Nearby, Skiing
Faces Follow Marsh Street until it turns into Matilda, property is on the left.
Foundation Concrete Perimeter
Sewer Septic Tank
Water Drilled Well
Architectural Style Bungalow
Structure Type Brick,Metal/Steel Siding
New Construction No
Schools
Elementary Schools Beaver Valley Community School
High Schools Georgian Bay Community Secondary
Others
Senior Community No
Tax ID 371420116
Ownership Freehold/None
10,000+ Properties Available
Connect with us.







